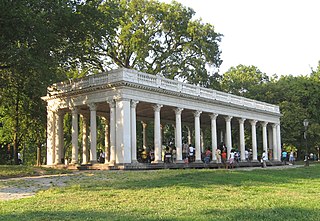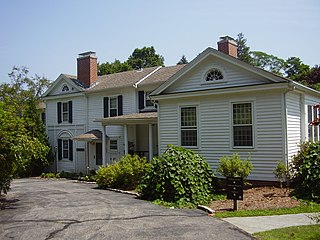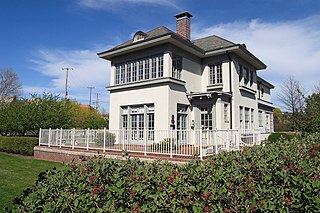
This is intended to be a complete list of properties and districts listed on the National Register of Historic Places in Orleans County, New York. The locations of National Register properties and districts may be seen in a map by clicking on "Map of all coordinates". Two listings, the New York State Barge Canal and the Cobblestone Historic District, are further designated a National Historic Landmark.

The Dyckman House, now the Dyckman Farmhouse Museum, is the oldest remaining farmhouse on Manhattan island, a vestige of New York City's rural past. The Dutch Colonial-style farmhouse was built by William Dyckman, c.1785, and was originally part of over 250 acres (100 ha) of farmland owned by the family. It is now located in a small park at the corner of Broadway and 204th Street in Inwood, Manhattan.

The Kellogg House is a historic building in the Columbia-Tusculum neighborhood of Cincinnati, Ohio, United States. Built in 1835, it is a two-and-a-half-story building with two prominent chimneys on the ends. The weatherboarded walls rest on a stone foundation and are covered by a metal roof, which rises to a high gable on each end. The building's architecture is a mix of the Federal style with many vernacular elements; it has been recognized as one of the area's best examples of transitional architecture. Some of the distinctive features of the Kellogg Building are the small brackets that support the simple cornice, two wings attached to the rear, and the two enclosed porches on the facade. Inside, the main hallway is ornamented by such features as intricate fretwork and multiple pillars. Main hallway is also occupied by the homes original pipe organ.

Kellogg's Grove is an area in western Stephenson County, Illinois, United States near the present-day unincorporated town of Kent. The grove is considered historically significant because it was the site of two minor skirmishes during the Black Hawk War in 1832. Today, most of the grove is privately owned but 1.5 acres (6,100 m2) are allocated as a park owned by Stephenson County. While most of the battle occurred on what is today private property the park contains a monument dedicated to the battle and cemetery with the graves of several militia members killed during the skirmish at Kellogg's Grove. The cemetery also holds the graves of those killed in other area battles. The Kellogg's Grove battle site was added to the U.S. National Register of Historic Places in 1978.

The Frank B. Kellogg House is a historic house at 633 Fairmount Avenue in Saint Paul, Minnesota, United States. It is listed as a National Historic Landmark for its association with Nobel Peace Prize-winner Frank B. Kellogg, co-author of the Kellogg–Briand Pact. Kellogg Boulevard in downtown Saint Paul is also named for him. The house was designated a National Historic Landmark in 1976. It is also a contributing property to the Historic Hill District.

Cincinnatus Historic District is a historic district in Cincinnatus, New York that was listed on the National Register of Historic Places in 1984.

Grecian Shelter, was designated as Croquet Shelter on the original plans. It was also referred to as the Prospect Park Peristyle. The building is situated near the southern edge of Prospect Park in Brooklyn, New York and is a peristyle with Corinthian columns. Constructed by McKim, Mead and White in 1905, this peristyle was built on the site of the 1860s-era Promenade Drive Shelter along the southwest shore of the Prospect Park Lake. The Prospect Park Peristyle is designed in the Renaissance architectural style. It consists of a raised platform located two steps above ground level; the platform is covered by a rectangular colonnade with 28 Corinthian marble columns, each with square piers. An entablature of terracotta runs atop the structure. The building was constructed as a temporary refuge from rain and sun.
The National Register of Historic Places listings in Syracuse, New York are described below. There are 111 listed properties and districts in the city of Syracuse, including 19 business or public buildings, 13 historic districts, 6 churches, four school or university buildings, three parks, six apartment buildings, and 43 houses. Twenty-nine of the listed houses were designed by architect Ward Wellington Ward; 25 of these were listed as a group in 1996.

Usonia Historic District was a planned community and is now a national historic district located in Town of Mount Pleasant, adjacent to the village of Pleasantville, Westchester County, New York. In 1945, a 100-acre (0.40 km2) rural tract was purchased by a cooperative of young couples from New York City, who were able to enlist Frank Lloyd Wright to build his Broadacre City concept. Wright decided where each house should be placed. Wright designed three homes himself and approved architectural plans of the other 44, which were designed by such architects as Paul Schweikher, Theodore Dixon Bower, Ulrich Franzen, Kaneji Domoto, Aaron Resnick and David Henken – an engineer and Wright apprentice.

There are 75 properties listed on the National Register of Historic Places in Albany, New York, United States. Six are additionally designated as National Historic Landmarks (NHLs), the most of any city in the state after New York City. Another 14 are historic districts, for which 20 of the listings are also contributing properties. Two properties, both buildings, that had been listed in the past but have since been demolished have been delisted; one building that is also no longer extant remains listed.

J. Francis Kellogg House is a historic home located at Avon in Livingston County, New York. It is a Colonial Revival–style dwelling with Arts and Crafts influenced detailing constructed in 1908. It is a 2+1⁄2-story, square, frame residence with a flat topped hipped roof with dormers.

The Osborne Homestead is a two-story colonial revival house located in Osbornedale State Park, in the Derby Neck section of the city of Derby, Connecticut. The homestead is listed on the National Register of Historic Places and is operated as a museum by the State of Connecticut. It is significant for being the home of Frances Osborne Kellogg, a proponent for equal professional opportunities for women in Connecticut.

The Gen. Martin Kellogg House, now more commonly known as the Kellog-Eddy House, is a historic house museum at 679 Willard Avenue in Newington, Connecticut. Built about 1808, it is a well-preserved example of Federal period residential architecture, and it was home to two of Newington's leading citizens. The house was listed on the National Register of Historic Places on October 1, 1987.

Hubbard Hall, also known as Kellogg House and Elizabethtown Community House, was a historic home located at Elizabethtown in Essex County, New York. It was a 2+1⁄2-story wood-frame building in the Queen Anne style. Hubbard Hall was originally built about 1840 as a typical five-by-two-bay Federal / Greek Revival–style structure and extensively remodeled in 1895. It featured multiple gables and dormers and interesting roof lines. A porch extended across three quarters of the front facade. In 1925 it was converted from a residence to a community hospital. A 2-story wing was added in 1946.

The Park Avenue Houses in New York City were built in 1909. They were added to the National Register of Historic Places in 1980.

The Elijah Kellogg House is an historic house on Barton Lane in Harpswell, Maine. It is a well-preserved Greek Revival house, built in 1849 by Elijah Kellogg, a Congregationalist minister at the nearby church, and a lecturer and author of popular boy's adventure books. The house was listed on the National Register of Historic Places on April 28, 1975.

The Kellogg-Warden House is a single-family house located at 500 North Main Street in Ann Arbor, Michigan. It was listed on the National Register of Historic Places in 1994. It now houses the Washtenaw County Historical Society's Museum on Main Street.

The W.K. Kellogg House, located at 1 Monroe Street in Battle Creek, Michigan, was built as a private house for Kellogg Company founder Will Keith Kellogg. It was listed on the National Register of Historic Places in 1985. In 1990, it was moved from its original location at 256 West Van Buren Street to its present location near the W.K. Kellogg Foundation headquarters.
The Miles and Elizabeth Smith Kellogg House is a historic building located southwest of Winterset in rural Madison County, Iowa, United States. It was studied as part of the thematic resource, Legacy in Stone: The Settlement Era of Madison County, Iowa. The buildings in the study are located near extensive limestone deposits that were used by the early settlers of the county who possessed the financial means to build their houses and other buildings. Miles Kellogg bought a 160-acre (65 ha) farm from Oliver Smith and built this stone house, settling here in 1857. It is a variation of the split-level home that was realized on the exterior. It had a raised basement with the entrance to the main floor on the gable end and was a one-half flight above ground level. The main family entrance was a one-half flight below ground to the basement. The lower level, which contained a main family room-kitchen combination, was plastered the same as the main level, which was where the formal parlor was located. It also had a finished attic. The exterior was composed of rubblestone on the back and sidewalls and finished cut and quarry-faced stone on the main facade. The trim is simple. The house was listed on the National Register of Historic Places in 2017.




















