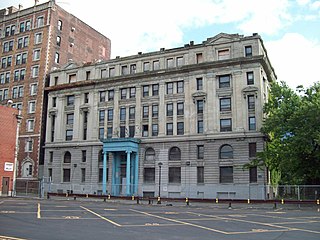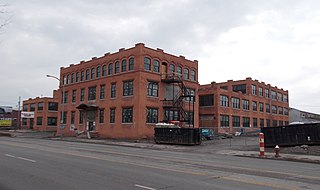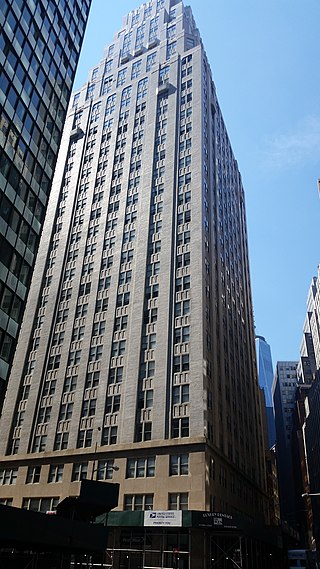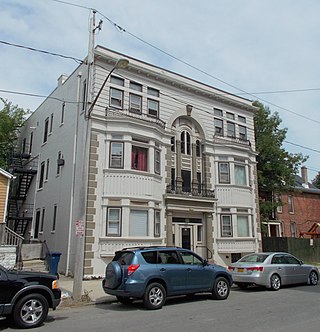
The Mentholatum Company, Inc. is a maker of non-prescription health care products founded in 1889 by Albert Alexander Hyde in the United States. It was bought out by Rohto Pharmaceutical Co., a Japanese health care company, in 1988. The Mentholatum Company is known for its top three products, Mentholatum Ointment, Mentholatum Deep Heating Rub, and Mentholatum Lip Care. The Mentholatum Company also produces Fletcher's Laxative a product line purchased in 1984, from Sterling Drug. The Mentholatum Building in Buffalo, New York was listed on the National Register of Historic Places in 2017.

The Park Plaza Apartments were one of the first and most prominent Art Deco apartment buildings erected in the Bronx in New York City. The eight-story, polychromatic terra cotta embellished structure at 1005 Jerome Avenue and West 164th Street was designed by Horace Ginsberg and Marvin Fine and completed in 1931. It is an eight-story building divided into five blocks or section, each six bays wide. There are about 200 apartments, ranging from one to five rooms.

Berkeley Apartments, also known as the Graystone Hotel, is a historic apartment hotel building located at Buffalo in Erie County, New York.

Parke Apartments, also known as Park Lane Condominium, is a historic apartment building located at Buffalo in Erie County, New York. It was designed and built in 1924-1925 by the H.L. Stevens & Company and is an early 20th-century high class apartment building modestly styled in the Second Renaissance Revival mode. It is a ten-story, concrete framed masonry building built of cream colored brick with light stone detail in a "T" shaped layout. Also on the property is a two-story former carriage house. It was converted from apartments to condominiums in 1977.

The Wilson is a historic Renaissance Revival apartment building located at 643 Fort Wayne Avenue in Indianapolis, Indiana, United States. It was built in 1905 amid an apartment-building boom; more than fifty such apartment buildings were completed in what is now central Indianapolis in 1905 alone.

Kensington Gardens Apartment Complex is a historic apartment complex located at Buffalo in Erie County, New York. It was built in 1941–1942 and is a multi-unit apartment complex containing a total of 280, one-, two- and three-bedroom apartments in a variety of detached and semi-attached buildings in the Colonial Revival style. The 59 contributing buildings are grouped around grassed courts. There are 10 court areas created on the site and three building types within courts. It is an example of a World War II-era worker housing community built with financing by the Federal Housing Administration (FHA).

The Armista Apartments, known also as the Waldorf Apartments, at 555 East 100 South in Salt Lake City, Utah, United States were built in 1927. They were listed on the National Register of Historic Places in 1989.

The New Kasson Apartments is a historic apartment building located on James Street in the Near Northeast neighborhood of Syracuse, Onondaga County, New York. It was designed by architectural firm of Merrick and Randall and built in 1898. It is a seven-story, Renaissance Revival style building consisting of two rectangular multi-story blocks. It is a yellow brick and limestone building with cast stone and terra cotta details. The facades features projecting three-sided bays extending from the first through fifth floors. It is located across from the Leavenworth Apartments built in 1912.

Taylor Signal Company-General Railway Signal Company is a historic industrial complex located in Buffalo, Erie County, New York. It was designed by the architectural firm of Esenwein & Johnson and built between 1902 and 1906. The daylight factory complex consists of a rectangular two and three-story brick factory building with a central light court and wings. It has a three-story brick office building fronting on Elmwood Avenue and connected to the factory by a hyphen. The office building features Gothic Revival style design elements. The complex housed the Taylor Signal Company/General Railway Signal Company until 1907, when operations were moved to Rochester, New York. Afterwards, it housed a number of manufacturing companies including the Century Telephone Construction Company, General Drop Forge Company, Curtiss Aeroplane and Motor Company, and Lippard-Stewart Motor Car Company. The complex has been renovated to house a hotel, banquet facility, and loft apartments.

Sibley and Holmwood Candy Factory and Witkop and Holmes Headquarters, also known as the Weed & Company Building, are two connected historic commercial buildings located in downtown Buffalo, Erie County, New York. The Sibley & Holmwood Candy Factory was built in 1896 and is a five-story, nine-bay-wide brick commercial block with late-Gothic detailing. It features Gothic window arches, decorative cast-iron columns on the storefront, and corbelled cornice. The Witkop & Holmes Headquarters was designed by the architectural firm Bethune, Bethune & Fuchs and built in 1901. It is a four-story, three-bay-wide brick commercial block. Both buildings have flat roofs. The building has been renovated to house loft apartments.

Public School No. 60, also known as Riverside Academy, is a historic school building located in the Riverside neighborhood of Buffalo, Erie County, New York. The original section was built in 1897, and is a three-story, 12 bay, "I"-plan red brick building with Renaissance Revival detailing. It sits on a raised basement and features polychrome, stepped façade, quoining, and classical entrances. A substantial three-story rear addition was built in 1922 and includes an auditorium. The building has been converted to accommodate 68 units of affordable housing.

Herschell–Spillman Motor Company Complex, also known as the Remington Rand, Inc. Complex, is a historic daylight factory complex located at North Tonawanda, Niagara County, New York. The original section was built about 1895 as the powerhouse for the Buffalo and Niagara Falls Electric Railway. Later reinforced concrete and brick factory additions were made for the Herschell Spillman Company in about 1913, 1917, 1920, and 1920–1921. These include a four-story, section and additions made to earlier buildings to raise them to four stories and form an "L"-shaped complex. Also on the property is a five-story water tower. Herschell Spillman occupied the plant until it was sold to Remington Rand in 1925. Remington Rand continued operations at the factory until about 1965. The buildings have been renovated into loft apartments.

Leavenworth Apartments is a historic apartment building located in the Near Northeast neighborhood of Syracuse, Onondaga County, New York. It was designed by architect Charles Erastus Colton and built in 1912. It is a seven-story, Colonial Revival style asymmetrical building in six sections. It is a steel frame and masonry building with cast stone details. The building features stepped gable ends. It is located across from the New Kasson Apartments built in 1898.

116 John Street is a historic office tower at the southwest corner of John Street and Pearl Street in the Financial District of Lower Manhattan in New York City. It was built in 1931, and is a 35-story brick and terra cotta building consisting of a three-story base, a 19-story shaft, and 12 upper stories that recede in a series of setbacks. The building features Art Deco style design elements at the recessed entrances and in the lobby. Built as a speculative office building for insurance companies, the building interior was rehabilitated in 2013 and some floors converted to apartments.

The Wyndham is a historic apartment building located at Indianapolis, Indiana. It was built in 1929, and is a seven-story, four bay wide, Tudor Revival style multicolor brick building. It features a recessed central entrance with pointed limestone arch, intricately detailed oriel window at the second and third floors, and a parapet with four blind trefoil arches.

The Karnak Flats is a historic apartment building located in the Lower West Side neighborhood of Buffalo, Erie County, New York, United States. It was built about 1898, and is a three-story, three-bay, Colonial Revival style brick building. It sits on a stone foundation and full basement. The building has four apartments per floor, for a total of twelve in the building. The front facade features a metal balconette above the central recessed entrance and a two-story tripartite Palladian window with fluted Corinthian pilaster mullions.

The Rae Flats and The Raleigh, also known as The Phoenix; The Hotel Raleigh; The Tudor Arms; The Phoenix Apartments, are two historic apartment buildings located in the Allentown neighborhood of Buffalo, Erie County, New York. The Rae was built about 1892, and is a three-story, polychromatic brick building over a raised basement with Norman inspired detailing. The Rae houses a total of seven apartments. The Raleigh was built about 1896 as a Jewish clubhouse and converted to apartments in 1901. It is a four-story, Romanesque Revival style brick building that houses 28 apartments.

The Virginia, also known as the Casa Shelby Apartments, is a historic apartment building located in the Lower West Side neighborhood of Buffalo, Erie County, New York. It was built about 1900, and is a three-story, Colonial Revival style brick building. It sits on a stone foundation and full basement. The building houses 24 apartments and was originally designed for young middle-class tenants.

Colonial Flats and Annex, also known as The Colonial Apartments, is a historic apartment building located in the Allentown neighborhood of Buffalo, Erie County, New York, United States. The building consists of three components: the 1896 five-story, brick "Flats" to the north; the 1900 three-story brick "Annex" at the south end, and a 1926 single-story precast concrete commercial storefront that unites the Flats and Annex along Delaware Avenue. The Flats and Annex are internally connected and share a similar Colonial Revival style.























