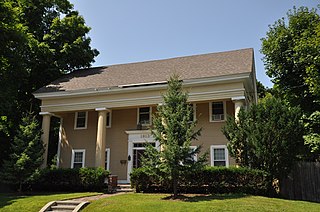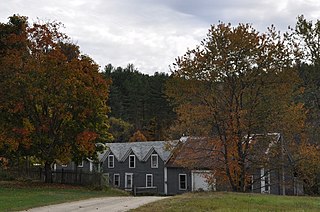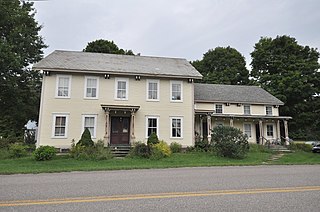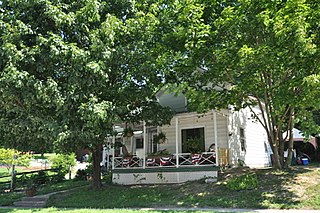
Maybury Hill is a historic house at 346 Snowden Lane, in Princeton, Mercer County, New Jersey, United States. Built about 1725, it was the birthplace and boyhood home of Joseph Hewes (1730-1799), a signer of the United States Declaration of Independence. The house, an architecturally excellent example of Georgian domestic architecture, was designated a National Historic Landmark in 1971 for its association with Hewes. It is a private residence not open to the public.
Asa Stower House is a historic home located at Queensbury, Warren County, New York. It was a 2+1⁄2-story, five-by-two-bay, 2-story, side-gabled residence, with a rear ell wing and slate roof in a Federal style. It was built in four phases: a pre-1806 original frame residence incorporated into the rear ell; the c. 1806 main block; renovations dated to about 1850 that added Greek Revival elements; and the Italianate-style front porches added about 1870. It is located adjacent to the Sanford House.
Henry-Remsen House was a historic home located at Colonie in Albany County, New York. It was an example of a Greek Revival–style farmhouse. The earliest portion of the house, a 1+1⁄2-story ell, was built between about 1830 and 1850. The main structure was two stories with a pedimented gable roof. Other additions were completed between 1860 and the 1920s. Also on the property was a contributing barn. It is no longer extant; it has been dismantled.

Caspar Getman Farmstead is a historic home and related farm outbuildings located near Stone Arabia in Montgomery County, New York. It includes the main house and ell, two lateral-entry English barns, a New World Dutch barn, limestone smokehouse, and former chicken coop. The house has a two-story main block, five by five bay, with a center entrance, with an attached 1 1/2 story ell. It has a moderately pitched gable roof and is clad in clapboards.

The George Bemis House is a historic house on Chesham Road in Harrisville, New Hampshire. Built in 1852, it is a good local example of Greek Revival architecture, and a near duplicate of the adjacent Elbridge G. Bemis House. The house was listed on the National Register of Historic Places in 1988.

The George Cheever Farm is a historic farmstead at the corner of Nelson and Tolman Pond Roads in Harrisville, New Hampshire. This 1½-story wood-frame house was built in the early 1860s, and is a well-preserved example of a period farmhouse. It is architecturally distinctive because of a rear saltbox style addition, and its shed-roof dormers. The house was listed on the National Register of Historic Places in 1988.

The Needham House is a historic house on Meadow Road near Chesham village in Harrisville, New Hampshire. Built in 1845, it is a modest but well-preserved local example of Greek Revival styling. The house was listed on the National Register of Historic Places in 1988.

The Rufus Piper Homestead is a historic house on Pierce Road in Dublin, New Hampshire. The house is a well-preserved typical New England multi-section farmhouse, joining a main house block to a barn. The oldest portion of the house is one of the 1+1⁄2-story ells, a Cape style house which was built c. 1817 by Rufus Piper, who was active in town affairs for many years. The house was listed on the National Register of Historic Places in 1983. The home of Rufus Piper's father, the Solomon Piper Farm, also still stands and is also listed on the National Register of Historic Places.

The William Strongman House is a historic house at 85 Old County Road in Dublin, New Hampshire. The oldest portion of this house is its northern ell, a 1+1⁄2-story structure built in the late 18th century by William Strongman, son of Henry Strongman, who was Dublin's first settler. The main block of the house, a 2+1⁄2-story wood-frame Colonial Revival structure, was built by William Wyman in 1899 to resemble typical late 17th-century houses. The house was listed on the National Register of Historic Places in 1983.

The Townsend Farm is a historic farmstead on East Harrisville Road in Dublin, New Hampshire. Built about 1780 and enlarged about 1850 and again at the turn of the 20th century, it is one of Dublin's older houses, notable as the home and studio of artist George DeForest Brush, one of the leading figures of Dublin's early 20th-century art colony. The house was listed on the National Register of Historic Places in 1983.

The William Rossiter House is a historic house at 11 Mulberry Street in Claremont, New Hampshire. Built in 1813 and enlarged by about 1850, it is a distinctive local example of Greek Revival architecture, with many surviving Federal period features. The house was listed on the National Register of Historic Places in 1979.

The Purnell House is a historic house on New Hampshire Route 10 in Goshen, New Hampshire. Built about 1830, this Cape style house is one of a cluster of 19th-century plank-frame houses in the town. The house was listed on the National Register of Historic Places in 1985.

The Williamson House is a historic house on Messer Road in Goshen, New Hampshire. Built about 1850, it is one of a cluster of plank-frame houses in the town, and is unusual in that group for its framing style. The house was listed on the National Register of Historic Places in 1985.

The Woodman Road Historic District of South Hampton, New Hampshire, is a small rural residential historic district consisting of two houses on either side of Woodman Road, a short way north of the state line between New Hampshire and Massachusetts. The Cornwell House, on the west side of the road, is a Greek Revival wood-frame house built c. 1850. Nearly opposite stands the c. 1830 Verge or Woodman House, which is known to have been used as a meeting place for a congregation of Free Will Baptists between 1830 and 1849.

Cyrus Rexford House is a historic home located at Rexford, Saratoga County, New York. It consists of a three-story, Stick style main block built in 1883, with a 1+1⁄2-story rear block built about 1850. It also has a one-story rear ell. The main block has a steeply pitched hipped roof with bracketed overhang. The house features an elaborate mix of decorative detailing and polychrome paint scheme. Also on the property are the contributing carriage house and gambrel roofed barn.

The John Moore House is a historic house on Cross Point Road in Edgecomb, Maine. With elements dating to the early 1740s, it is one of the oldest surviving structures in Mid Coast Maine. The connected farmstead includes a barn that was built before 1850. The property was listed on the National Register of Historic Places in 1979.

The Martin M. Bates Farmstead is a historic farm property on Huntington Road in Richmond, Vermont. Farmed since the 1790s, the property is now a well-preserved example of a mid-19th century dairy farm, with a fine Italianate farmhouse. The property was listed on the National Register of Historic Places in 1991.

The Capts. Louis and Philomene Daniels House is a historic house at 50 Macdonough Drive in Vergennes, Vermont. Built in 1868, this vernacular waterfront house was home to Philomene Daniels, believed to be the first woman to be given a steamship captain's license. She, her husband Louis, and their two sons operated the Daniels Boat Line, providing freight and passenger service between Vergennes and Westport, New York. Their house was listed on the National Register of Historic Places in 2001.

The Lucy Ruggles House is a historic house at 262 South Prospect Street in Burlington, Vermont, USA. Its main section built in 1857, it is a prominent local example of Italianate architecture, with both older and newer ells to the rear. It is now home to a non-profit senior living facility, operating on the premises since 1932. It was listed on the National Register of Historic Places in 2005.

The Hatheway House, also known as the Phelps-Hatheway House & Garden is a historic house museum at 55 South Main Street in Suffield, Connecticut. The sprawling house has sections built as early as 1732, with significant alterations made in 1795 to a design by Asher Benjamin for Oliver Phelps, a major land speculator. The house provides a window into a wide variety of 18th-century home construction methods. It is now maintained by Connecticut Landmarks, and is open seasonally between May and October. It was listed on the National Register of Historic Places in 1975.





















