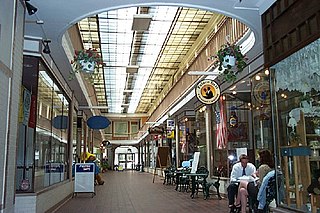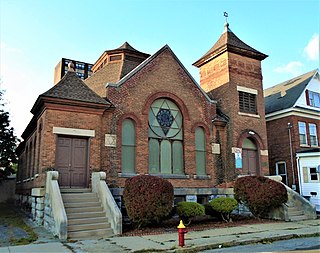
The Paddock Arcade is a 19th-century shopping mall located in Watertown, New York. Built in 1850, it is the second oldest covered shopping mall in the United States. Since it has seen uninterrupted use since it opened in 1850, it carries the distinction of being the country's oldest, continuously operating covered shopping mall. The Paddock Arcade was listed on the National Register of Historic Places in 1976.

The Dr. John Quincy Howe House is a notable house located in Phelps, New York. Listed on the National Register of Historic Places, the house is thought to be the only house in the state of New York with a two-story privy and the only house in the United States with a two-story brick privy.

The George T. Wisner House, also known as Oak Hill, is a historic home located on South Street in Goshen, New York, United States. It was built about 1840, and is a Greek Revival style frame dwelling that incorporates an earlier Federal style dwelling built about 1805. It has a broad gabled roof and a central hall plan interior. The front section is 2 1/2-stories, five bays wide and four bays deep.

Mamaroneck United Methodist Church is a historic Methodist church located at 546 East Boston Post Road in Mamaroneck, Westchester County, New York. It was built in 1859 and is a one-story, Gothic Revival style building of wood frame construction with a gable roof. It is rectangular in form with a rear, two story, transecting wing built in 1869. It features a semi-engaged central tower flanked by stylized buttresses and topped by an octagonal spire.

Larzelere Tavern is a historic inn and tavern located two miles north of Branchport in Yates County, New York. It is a large, 2-story, three-bay-wide, four-bay-deep, rectangular gable-roofed main block with a 1 1⁄2-story, gable-roofed side wing. Also on the property are two historic outhouses and a shed / garage. Built originally as an inn and tavern, the structure was later used as a Grange Hall and later as a bed and breakfast.

Walling Cobblestone Tavern is a historic tavern located at Sodus in Wayne County, New York. The Federal style, cobblestone building is a two-story, five bay, gable roofed structure. It was built about 1834 and is constructed of irregularly shaped, multi-colored, field cobbles. It is now a single-family dwelling. The structure is among the approximately 170 surviving cobblestone buildings in Wayne County.

Glen Haven District No. 4 School and Public Library is a historic school and library building located at Fair Haven in Cortland County, New York. It is a one-story irregularly shaped structure constructed in 1901 in the Shingle Style. It contains the classroom on the south end and the library on the north end. It features a hipped roof with boxed eave overhangs.

John Van Buren Tavern is a historic inn and tavern building located near Fulton in Oswego County, New York. It is a 2 1⁄2-story, three-by-five-bay, brick building with a side-gable roof. It was built sometime between 1800 and 1821 and operated as a tavern into the 1860s, when it was converted to a residence. Also on the property are a contributing smokehouse and house lived in while the tavern was under construction.

Chase Mills Inn was a historic inn and tavern building located at Chase Mills in St. Lawrence County, New York. It was built about 1865 and is a two-story wood-sheathed structure with a principal three-bay mass and a two-story, two-bay wing. It features a low hipped roof and two porches.

The Temple of Israel is a historic synagogue located at 81⁄2 Mohawk Place in Amsterdam, Montgomery County, New York. It was built in 1901 and was designed by Worthy Niver in the Late Victorian and late 19th- and 20th-century revival styles.

The Coolidge Stores Building is a historic commercial building located on US 20 in Bouckville, Madison County, New York.

Terry-Ketcham Inn is a historic inn and tavern located at Center Moriches in Suffolk County, New York. It was built about 1693, expanded about 1710 and 1790, and is a two-story, nine by two bay frame structure with a rear wing and gable roof. The original structure was built as a two by three bay, single story timber frame cottage. In about 1710 a three by two bay timber frame half-house was built to the north of the original structure. A 1790 building program tripled the size of the structure.

Lyon Mountain station is a historic train station located at Lyon Mountain, Clinton County, New York. The station was built by the Delaware and Hudson Railway in 1903, and is a long one-story, rectangular, wood frame building with Late Victorian style design elements. It has a hipped roof with wide overhanging eaves and topped by a cupola with a pyramidal roof. The station remained in use until 1949–1950, and later used as a post office and tavern. It is now a museum.

The Sea Cliff Firehouse is a historic fire station located at Sea Cliff, Nassau County, New York. The fire department was established in 1884, and the firehouse was built in 1931. It is a 1 1/2-story, Tudor Revival style brick building with ornamental half timbering. It has four engine bays with segmental arched openings and a steep slate roof with dormers. It features a bell tower topped by a slate gable roof.

Nellis Tavern is a historic inn and tavern located at St. Johnsville in Montgomery County, New York. It was built about 1747-1750 as a farmhouse and expanded about 1790 to its present form. It is a two-story, five-by-two-bay frame residence constructed atop a coursed rubblestone foundation. The building has been restored to the period of about 1835, when it was used as a tavern.

Fuller's Tavern is a historic inn and tavern located at Guilderland in Albany County, New York. It was built about 1795 and is a two-story wood frame house with a "saltbox" roof. It opened as a tavern house in 1806 and is one of the few remaining inns of those built along the Great Western Turnpike in the late 18th century.

Grooms Tavern Complex is a historic tavern located at Grooms Corners in Saratoga County, New York. The complex consists of the tavern, a wagon and blacksmith shop, and a frame privy. The tavern building was built about 1825 and is a 2-story, timber-framed, gable-roofed building in a vernacular Federal style. It consists of a main block with 1 1⁄2-story, frame kitchen wing in the rear. When expanded to two stories in the 1840s, a Greek Revival style cornice was added. The building was partially remodeled in the late 19th and early 20th centuries. The tavern building was also operated as a general store. The wagon and blacksmith shop was constructed in the 1840s and is a 2-story, rectangular, timber-framed building with a gable roof in the Greek Revival style.

Swart House and Tavern is a historic home and tavern located at Glenville in Schenectady County, New York. It consists of a long, 2-story, rectangular gable-roofed structure with a 1 1⁄2-story rear wing. The rear wing was built about 1750 and the building was substantially enlarged about 1792 in the Federal style. Also on the property is a stone masonry smokehouse.

Steenburg Tavern is a historic Revolutionary War-era tavern located at Rhinecliff, Dutchess County, New York.

Denton Homestead is a historic home located at East Rockaway in Nassau County, New York. It was built as a tavern about 1795, and is a 1 1/2-story, five bay, center hall plan, vernacular Colonial style frame dwelling. The Denton family bought it in 1808 and converted to a residential farmhouse. It has a side gable roof and a hipped roof addition added after the house was moved to its present location in 1924. The front facade features a full width, shed roofed front porch. The interior features some Colonial Revival style design elements. Also on the property is a contributing carriage house. The house is a rare surviving former tavern and farmhouse from the village's early period.

















