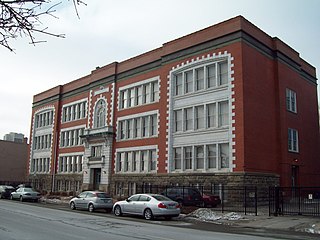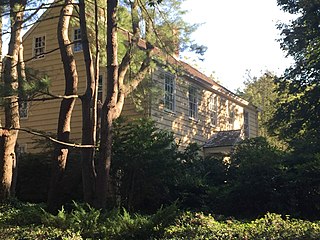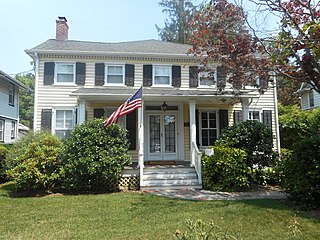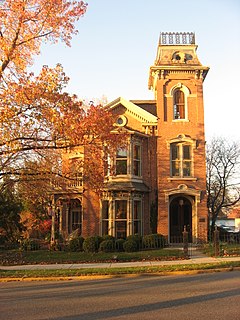
School 13, also known as Boys Vocational High School and Buffalo Alternative High School, is a historic school building located at Buffalo in Erie County, New York. It was built about 1915, and is a three-story, steel framed building sheathed in brick and terra cotta with Beaux-Arts style design elements. The "T"-shaped building housed administrative offices, classrooms, a gymnasium, swimming pool, and two-story auditorium. The building housed a school until 2003.

There are 71 properties listed on the National Register of Historic Places in Albany, New York, United States. Six are additionally designated as National Historic Landmarks (NHLs), the most of any city in the state after New York City. Another 14 are historic districts, for which 20 of the listings are also contributing properties. Two properties, both buildings, that had been listed in the past but have since been demolished have been delisted; one building that is also no longer extant remains listed.

McKinney Stables of Empire City Farms is a historic stable building located at Cuba in Allegany County, New York. It is a massive concrete block and terra cotta horse barn built in 1907–1909, and located on a 99-acre (400,000 m2) property in a semi-rural section of the town of Cuba. It was built by William Simpson to house his prize trotter McKinney and McKinney's offspring. The stable is 347 feet (106 m) long and 50 feet (15 m) wide. Linear in plan, the 3-story center section is flanked by two, 2-story 150-foot (46 m) wings, that end in 2+1⁄2-story cross-gable story pavilions. The stable property lies adjacent to the South Street Historic District.

Samuel Hopkins House is a historic home located at Miller Place in Suffolk County, New York. It is a 2+1⁄2-story frame residence with an earlier 1+1⁄2-story wing on the east side. The main portion of the house was built about 1770 and remodeled in the Adam or Federal style in 1816.

Joseph Cooper House is located in Camden, Camden County, New Jersey, United States. The house was built in 1695 and added to the National Register of Historic Places on March 14, 1973. A fire, about 2005, destroyed the roof. The ruins of the building are planned to become a pavilion in the surrounding park.

Teunis Houghtaling House, also known as Vredehuis, is a historic home located at Clarksville in Albany County, New York. It was built in two stages: the 1+1⁄2-story main block was built about 1770, expanded to a five-bay dwelling about 1790, at which time a 1-story addition was also completed. It is constructed of hand-hewn timber framing. Also on the property are two frame outbuildings and a small family cemetery with burials dating to the early 19th century.

House at 73 Grove Street is a historic home located at Lynbrook in Nassau County, New York. It was built about 1840 and is a 2+1⁄2-story, clapboard-sided dwelling with a side-gabled roof. It was originally one room deep and two rooms wide, but expanded to two rooms deep in the 1930s. It has a two-story rear extension. It features a three-bay, single-story Colonial Revival style porch with four square support posts.

The Steinway Mansion is a home on a one-acre hilltop in the Astoria section of Queens, New York City. It was built in 1858, originally on 440 acres (1.8 km2) on the Long Island Sound, by Benjamin Pike Jr., born in 1809, a noted manufacturer of scientific instruments located in lower Manhattan. After his death in 1864, his widow sold the mansion to William Steinway of Steinway & Sons in 1870. Jack Halberian purchased the Mansion in 1926 and upon his death in 1976, his son Michael Halberian began an extensive restoration. The house had been for sale since his death in 2010.

Houser-Conklin House is a historic home located in Monsey in Rockland County, New York. It was originally built c. 1775 as a 1+1⁄2-story, gable roofed sandstone dwelling, and subsequently raised to 2-stories with a frame addition dating to c. 1890–1900. Attached to this main block is a 1+1⁄2-story kitchen wing and attached to that is a modern addition.

John P. Sommers House is a historic home located at Lancaster in Erie County, New York. It was built in 1906, and is a 2+1⁄2-story, wood-frame Queen Anne style dwelling. It has a hipped roof and center projecting gable. It features a prominent two-story, five-sided corner tower and has a single-story porch across the front facade.

The Alexander McNish House is a historic house located at 194 County Road 30 in Salem, Washington County, New York.
Esenwein & Johnnson was an architectural firm of Buffalo, New York.

First Presbyterian Manse, also known as the Lavinia E. Porter House, is a historic home located at Niagara Falls in Niagara County, New York. It was built about 1849 and is a two-story, stucco covered, square brick dwelling in the Italianate style. It has a projecting full-height entrance and a rear addition. It has a low pitched gable roof with deep overhanging eaves and decorative brackets. The house was last renovated in 1927–1931. The home is associated with Lavinia E. Porter, daughter of Judge Augustus Porter (1769–1849). From its construction, it housed the manse for the local Presbyterian church.

Automobile Club of Buffalo is a historic clubhouse located at Clarence in Erie County, New York. It was designed by the architectural firm of Esenwein & Johnson and built in 1910–1911 in the Craftsman style. It is a two-story, "Y"-shaped, wood-frame building with a low hipped roof and broad eaves. The building measures 184 feet long and 32 feet wide. It features a deep porte cochere, semicircular two-story tower, broad verandah, enclosed one-story porch, and two exposed chimneys. Also on the property is a contributing storage shed. The property was sold to the Town of Clarence in 1957, and is used as a town park. The Automobile Club of Buffalo joined the American Automobile Association in 1903, one of its earliest affiliates. The clubhouse was built to promote membership in the Automobile Club of Buffalo, and was one of only six country clubs built by similar organizations in the United States.

Bartlett House, a historic railroad hotel, restored in 2016 to house a kitchen, bakery, and cafe. It was built about 1870, and is a three-story, five bay by five bay, square, Italianate style brick building on a raised basement. It features a full width front porch at the primary story and decorative cornice. The name BARTLETT HOUSE appears in white lettering between the second and third stories.

Denniston–Steidle House also known as Pineview Farm and the Steidle Farm is a historic home located at New Windsor in Orange County, New York. It was built about 1875, with a rear ell added in 1915. It consists of a two-story, three bay, Italianate style main block with a 1+1⁄2-story rear ell. The farmhouse is a rare example of non-reinforced lime-based concrete construction in the region; the ell is of terra cotta block construction. Also on the property are the contributing timber frame banked carriage house, terra cotta block wellhouse, and a frame outhouse.

Shady Brook Farm is a historic home located at Marlboro, Ulster County, New York. The house was originally built about 1850 in the Greek Revival style, and substantially enlarged and remodeled about 1917. It consists of two two-story, gable-roofed blocks. The front facade features a picturesque front porch with Gothic Revival style design elements. Also on the property are the contributing 2+1⁄2-story "South Cottage" and a carriage barn. After 1917, the main house was used as a summer boarding house until 1954.

Christian Hess House and Shoemaker's Shop, also known as the Christian Hess Homestead and Weaver House, is a historic home and commercial building located at Schoharie, Schoharie County, New York. The house was built about 1783, and is a 1+1⁄2-story, banked, timber frame dwelling in a traditional New World Dutch style. A wing was added in 1977. Also on the property is a small shoemaker's shop, built about 1805. It is an "L"-shaped building with a gable roof.

James H. Ward House is a historic home located at Lafayette, Tippecanoe County, Indiana. It was built about 1875, and is a two-story, Italianate / Second Empire style brick dwelling, with a 3+1⁄2-story mansard roofed tower. It features deep overhanging eaves with corner brackets, asymmetrical massing, and an ornate semi-hexagonal, two-story projecting bay. Also on the property is a contributing carriage house.




















