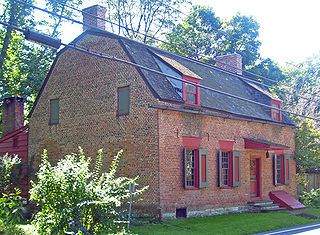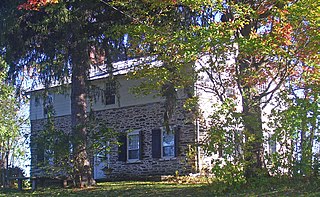
The Thomas McDowell House is located on Lake Road in the Little Britain section of the Town of New Windsor in Orange County, New York, United States. It was built c. 1770 by McDowell, an early settler of the area, and was later rented out by his descendants to prominent local weaver James Alexander. In 2004 it was added to the National Register of Historic Places.

The Smith Clove Meeting House is a Quaker place of worship in Highland Mills, New York, United States, a short distance from NY 32 on Smith Clove Road. It is the oldest religious building in the town and village of Woodbury, dating to the beginning of the 19th century, and is still used by the nearby Cornwall Quakers for meetings at least once a year.

The Gilbert Millspaugh House is located on Church Street in Walden, New York, United States. It is a 2005 addition to the National Register of Historic Places, built in a Victorian style for a local man named Richard Masten. Later it was home to Gilbert Millspaugh, son of a local furniture retailer.

The Culver Randel House and Mill is located along Randall Avenue and Browns Creek at the northern edge of the village of Florida, New York, United States. Culver built the mill around 1830 and the house 20 years later. The latter is an excellent example of the Picturesque aesthetic as applied to an Italianate house. Both buildings were added to the National Register of Historic Places in 1998.

The J. Leonard Lackman House is located on Imperial Avenue in Cohoes, New York, United States. Lackman was a local gunsmith and locksmith. His descendants still own and reside in the house as of 2009.

The Servoss House is a located on Fruit Avenue in the town of Ridgeway, New York, United States, near Medina. It is a Greek Revival style home built between 1830 and 1833 alongside the Erie Canal.

The building at 426 South Main Street is located in Canandaigua, New York, United States. It is a two-story brick dwelling in the Italianate architectural style built around 1880. In 1984 it and its neighboring barn were listed on the National Register of Historic Places.

The John Smith House is located on Albany Avenue in Kingston, New York, United States. It is a wood frame house in the Italianate architectural style built in the mid-19th century.

The Cornelius S. Muller House is located along NY 23B in Claverack, New York, United States. It is a pre-Revolutionary brick house in a Dutch Colonial style with some English influences.

Bethel AME Church and Manse is a historic African Methodist Episcopal church and manse at 291 Park Avenue in Huntington, Suffolk County, New York. The church was built about 1845 and is a 1+1⁄2-story, wood-frame structure that is rectangular in plan with a gable roof and clapboard exterior. The manse was built in 1915 and is a 2-story, wood-frame structure, with a two-by-two-bay square plan.

N. Velzer House and Caretaker's Cottage is a historic home and cottage located at Centerport in Suffolk County, New York. The house is a 2+1⁄2-story, three-bay clapboard structure flanked by 1+1⁄2-story, two-bay, gable-roofed wings. It was built about 1830 and exhibits restrained Greek Revival details. The cottage is a 2+1⁄2-story, clapboard residence with a shallow gable roof and a three-bay, side-hall plan.

Harry Wood House is a historic home located at Huntington in Suffolk County, New York. It was built about 1853 and is a 2+1⁄2-story, five-bay, center-entrance plan dwelling with a gable roof and clapboard sheathing. The entrance features a transom and sidelights with a pent roof and balustraded porch.

The J. Dupuy Stone House is located on Krum Road near Kerhonkson, New York, United States, in the Ulster County town of Rochester. It was built in the mid-19th century and modified later.

William A. Witbeck House is a historic home located at Stuyvesant in Columbia County, New York. It was built about 1812 and is a 1+1⁄2-story, five-by-two-bay, wood-frame dwelling in a transitional Dutch / Federal style. It is topped by a gable roof with seam metal roofing and the exterior is sheathed in clapboards.

Erskine L. Seeley House is a historic home located at Stamford in Delaware County, New York. It was built about 1890 and is a 2+1⁄2-story, balloon frame house clad in wood clapboard siding on a bluestone foundation. The front facade features a 2-story, three-sided, canted bay window under a large projecting gable. Also on the property is a small carriage house converted to a garage in the early 20th century.

The Caleb Hyatt House is a historic house located at 937 White Plains Post Road in Scarsdale, Westchester County, New York.

The North Grove Street Historic District is located along the north end of that street in Tarrytown, New York, United States. It consists of five mid-19th century residences, on both sides of the street, and a carriage barn. In 1979 it was listed on the National Register of Historic Places.

The Robert Sands Estate was a historic home located at Rhinebeck, Dutchess County, New York. The house was built about 1796 and is a 2+1⁄2-story, brick filled wood frame building, with a gable roof and sheathed in clapboard. It sat on an extant stone foundation and measured five bays wide by four deep. Also on the property were a contributing 1+1⁄2-story frame cottage and four frame farm outbuildings, including a Dutch barn.

William J. Greenman House is a historic home located at Cortland in Cortland County, New York. It was built in 1896, and based on a pattern book plan by architect George Franklin Barber. It is a 2½-story, Queen Anne-style frame dwelling. It is sheathed in clapboard and sits on a stone foundation. It features exuberant wood trim, decorative shingles and half-timbering; a wraparound porch with a circular section topped by a bell-shaped roof; and projecting bay windows. Also on the property is a contributing carriage house.

Leffingwell–Batcheller House is a historic home located at Yonkers, Westchester County, New York. It was designed by noted New York architect R. H. Robertson and built between about 1887 and 1889. It is a 2 1/2-story, masonry and frame dwelling in the Queen Anne style. It has a hipped roof with gabled dormers and sheathed in rough-hewn brownstone, pressed and common brick, wood shingle, and wood clapboard. It features a broad verandah, a two-story rounded bay, and a rounded bay with conical roof.





















