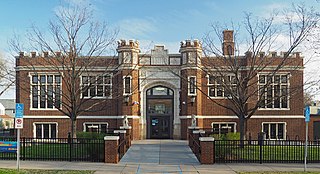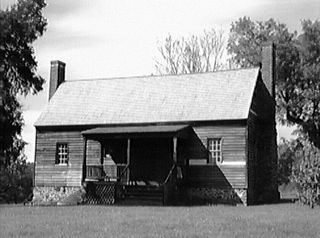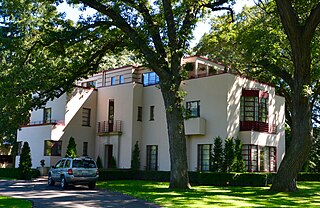Avon is a town in Livingston County, New York, United States. It is south of Rochester. The town population was 7,146 at the 2010 census. The town was named after the River Avon in England. The village of Avon is in the northwest part of the town.

William Bingham Baring, 2nd Baron Ashburton, was a British businessman and a Whig politician who later became a Tory.

The William Miles Tiernan House, also known as the Tiernan-Riley House, is a historic home located at Wheeling, Ohio County, West Virginia. It was built in 1900–01, and is a 2+1⁄2-story, L-shaped, Georgian Revival-style brick dwelling. It features two-story Ionic order pilasters that flank the one-story entrance portico. The house was built for William M. Tiernan, who was vice-president of the Bloch Brothers Tobacco Company.

The Joseph Hosmer House is a historic First Period house located in Concord, Massachusetts.

The Hosmer Homestead is a historic house located at 138 Baker Avenue in Concord, Massachusetts.

The Jonathan and Simon Hosmer House is a historic house at 300 Main Street in Acton, Massachusetts. The 2+1⁄2-story wood-frame house was built in 1760, and is one of Acton's best-preserved colonial-era houses. It is an unusual double house, consisting of one section with a square plan, and the other with a typical colonial "half house" plan, having three bays and an off-center chimney. Its two entries are finished with relatively high-style Georgian entries. The house was built by Jonathan Hosmer, Jr., a bricklayer whose workmanship is evident in the house's many fireplaces. Hosmer was also prominent in civic and military affairs; he served in the 1777 Battle of Bennington. In the 19th century the house was owned by Francis Tuttle, who owned a dry goods store in the center of town. In 1974 the property was acquired by the Acton Historical Society, which rents one of the units, and operates the rest of the property as a museum.

Hosmer Library, originally known as the Thirty-Sixth Street Branch Library, is a branch library of the Hennepin County Library system serving the Central neighborhood of Minneapolis, Minnesota, United States. It was named the Hosmer Library in honor of James Kendall Hosmer and was listed on the National Register of Historic Places in 2000.

The Old Appomattox Court House is a former county courthouse within the Appomattox Court House National Historical Park. In the 1800s this structure gave the surrounding village its name, Appomattox Court House. Built in 1846, the structure served as the courthouse for Appomattox County, Virginia. Confederate General Robert E. Lee surrendered his army nearby in 1865, during the closing stages of the American Civil War, but the courthouse was closed that day and was not used in the proceedings. The village where the old courthouse was located had entered a state of decline in the 1850s after being bypassed by a railroad, and when the courthouse burned down in 1892, the county government was moved to Appomattox, Virginia.

The Charles Sweeney Cabin is a structure within the Appomattox Court House National Historical Park. It was registered in the National Park Service's database of Official Structures on June 26, 1989.

The Peers House is a structure within the Appomattox Court House National Historical Park. It was registered in the National Park Service's database of Official Structures on June 26, 1989.

The Bocock–Isbell House is a structure within the Appomattox Court House National Historical Park. It was registered in the National Park Service's database of Official Structures on June 26, 1989.

The Mariah Wright house is a structure within the Appomattox Court House National Historical Park. It was registered in the National Park Service's database of Official Structures on June 26, 1989.

This is a list of the National Register of Historic Places listings in Prince William County, Virginia.

The Boschke–Boyd House is a Tudor Revival style house in Northeast Portland, Oregon. It was listed on the National Register of Historic Places in 2005.

The Daniel Hosmer House is a historic house at 253 North Main Street in West Hartford, Connecticut. Built about 1774, it is one of the town's small number of surviving 18th-century buildings, and is a well-preserved example of a Georgian farmhouse. The house was listed on the National Register of Historic Places on September 10, 1986.

The William B. and Mary Chase Stratton House is a private house located at 938 Three Mile Dr. in Grosse Pointe Park, Michigan. It was listed on the National Register of Historic Places in 1984.

The George and Mary Pine Smith House is a private house located at 3704 Sheldon Road, near Sheldon in Canton Township, Michigan. It was listed on the National Register of Historic Places in 2000.

The George Taylor Jr. House is a historic house located at 187 North 400 West in Provo, Utah, United States. It is listed on the National Register of Historic Places.

The Robert Hosmer Morse House is a historic house at 1301 Knollwood Circle in Lake Forest, Illinois. Built in 1932, the house served as a summer home for businessman Robert Hosmer Morse and his family. The architectural firm of Zimmerman, Saxe & Zimmerman designed the house, which combined elements of the Moderne and Art Deco styles. As the wealthy residents of Lake Forest typically used traditional designs for their homes, the modern architectural styles were an unusual choice. The house's design features a stucco exterior, a horizontal emphasis throughout, casement windows, decorative limestone around the front entrance, and a recessed third floor.






















