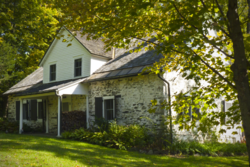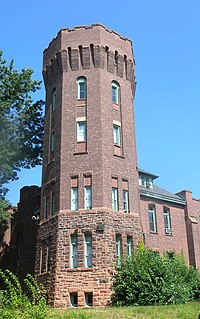
The Flushing Armory is a historic National Guard armory building located in Flushing, Queens. New York City. It is a brick and stone castle-like structure built in 1905–1906, designed to be reminiscent of medieval military structures in Europe. It was designed by state architect George L. Heins.

Gibbs House is a historic home located at Lockport in Niagara County, New York. It is a 2 1⁄2-story stone structure built about 1850 by Phillip J. Gibbs, an early settler of Lockport, in the Greek Revival style. It is one of approximately 75 stone residences remaining in the city of Lockport.

Peter D. Walter House is a historic home located at Lockport in Niagara County, New York. It is a two-story stone structure built in 1858 by Peter D. Walter, seventh mayor of Lockport, in the Italianate style. It is one of approximately 75 stone residences remaining in the city of Lockport.

Col. William M. and Nancy Ralston Bond House is a historic home in Lockport in Niagara County, New York. It is a 2-story brick structure, with a 1 1⁄2-story side wing, constructed in 1823 in the late Federal / early Greek Revival style. The Niagara County Historical Society operates it as a house museum.

Whitney Mansion is a historic home located at Niagara Falls in Niagara County, New York. It is a two-story Greek Revival stone structure built in 1849 by the son of General Parkhurst Whitney, a village founder and owner of the Cataract House and The Eagle Tavern. The structure features a two-story pedimented porch with four heavy Ionic columns. It is located overlooking the Niagara River, just above the American Falls. It is now contains law offices.

Connecticut Street Armory, also known as the 74th Regimental Armory, is a historic National Guard armory building located at Buffalo in Erie County, New York. It is sited at Columbus Park. It is a massive castle-like structure built in 1899 of Medina sandstone. It was designed by architect Isaac G. Perry. It consists of a 3 1⁄2-story administration building with an attached 2-story drill shed all constructed of sandstone, lying on a rusticated battered stone foundation. The building features 4- to 6-story towers surrounding the administration building, and a 6 1⁄2-story square tower at the center entrance. It is home to the 74th Regiment of the New York National Guard.
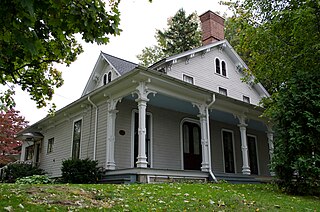
Hildreth-Lord-Hawley Farm, also known as Pittsford Farms, is a historic home and farm complex located at Pittsford in Monroe County, New York. The 2 1⁄2-story, five-by-three-bay farmhouse was constructed in about 1814 and remodeled in the 1860s in the Italianate style. The property also includes a contributing dairy, creamery / ice house, tenant house, smoke house, blacksmith shop, and wagon shed. Contributing objects include a stone retaining wall with cast-iron fence, stone fireplace, fountain, and cast iron statuary.
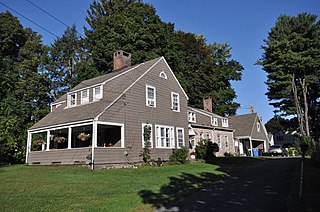
Old Dutch Church Parsonage is a historic home located at 109 Pearl Street in Kingston, Ulster County, New York. It was built in 1725, in the Colonial and Dutch Colonial Revival architectural styles. It is a 1 1/2-story rubblestone dwelling with frame wings added in 1919.

Oneida Armory is a historic National Guard armory building located in Oneida in Madison County, New York. It is a structural steel structure with brick curtain walls built in 1930. It was designed by State architect William Haugaard. It consists of a two-story administration building with an attached 2 1⁄2-story drill shed. The administrative building features Tudor inspired features such as a stone watertable and a brick parapet with a stone cornice and stone coping encircling the building.

Jacob F. Markle Stone House is a historic home located at Rochester in Ulster County, New York. It is a 1 1⁄2-story, five-bay stone dwelling built about 1770 upon a linear plan. Also on the property is a 1 1⁄2-story gable-front frame shed.

Middaugh-Stone House and Dutch Barn is a historic home and Dutch barn located at Rochester in Ulster County, New York. The property includes the stone house, Dutch barn, horse barn, granary, and hoop shop. Also on the property is a well house and two family burying grounds. The house is a 1 1⁄2-story, rectangular three-by-two-bay stone dwelling with a 1 1⁄2-story frame rear wing.

John Van Vechten House is a historic home located at Leeds in Greene County, New York. It was built in 1891 and is a masonry, 2 1⁄2-story Queen Anne–style dwelling with rectangular massing on a stone foundation. It features large gable wall dormers and a hipped roof with standing seam metal roofing.

Winslow–Turner Carriage House is a historic carriage house located at Plattsburgh in Clinton County, New York. It was built about 1876 and is a 2-story rectangular building on a stone foundation with a 1 1⁄2-story north wing. The residence it was associated with was demolished in 1976.
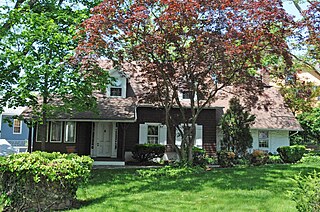
Peter Houseman House is a historic home located at Westerleigh, Staten Island, New York. It consists of two sections, one built about 1730 and the second about 1760. The older section is a 1 1⁄2-story, stone wing built of fieldstone painted white. The newer section is a 1 1⁄2-story, large frame section with a gable roof.

The Bollinger-Hartley House is a historic house located at 423 North Main Street in Blowing Rock, Watauga County, North Carolina.
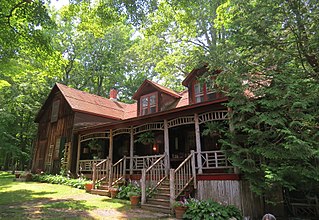
Ligonier Point Historic District is a national historic district located at Willsboro, Essex County, New York. The district encompasses 8 contributing buildings, 16 contributing sites, 7 contributing structures, and 3 contributing objects related to stone quarrying, boat building, and farming by the Clark family during the 19th century. They include the Clark Quarry and Farm, Scragwood, and Old Elm or the Corrin Clark Farm Complex. The Clark Quarry is represented by the remains of the Quarry Village; the principal, second, and third quarries ; boatyard ; Yacht Narragansett ; and a boarding house. Scragwood, or the S.W. Clark Complex, includes a rustic dwelling built in stages between the 1830s and 1870s. Associated with Scragwood are the Cedar Lodge, Perennial Garden, smokehouse, summer house, and tankhouse. Old Elm was built in 1841, and is a two-story, five bay, limestone dwelling with a 1 1/2-story frame wing. Also on the Corrin Clark Farm Complex are the blacksmith shop, smokehouse, icehouse, privy, and fruit orchard. Chazy limestone quarried from the Clark Quarry was used in the construction of the Brooklyn Bridge and New York State Capitol.

Coletti–Rowland–Agan Farmstead is a historic farm and national historic district located at Pittstown, Rensselaer County, New York. The farm property consists of an East Farm and a West Farm. The East Farm includes a house, shop barn, tractor shed, hen house, dairy barn, horse barn, oat barn, and tool barn The West Farm farmhouse was about 1870, and has a 2 1/2-story, Greek Revival style main block with two 1 1/2-story additions. Also on the property are the contributing shed, horse barn, garage, main barn group, milk house, oat house, and two corn cribs.

Christian Hess House and Shoemaker's Shop, also known as the Christian Hess Homestead and Weaver House, is a historic home and commercial building located at Schoharie, Schoharie County, New York. The house was built about 1783, and is a 1 1/2-story, banked, timber frame dwelling in a traditional New World Dutch style. A wing was added in 1977. Also on the property is a small shoemaker's shop, built about 1805. It is an "L"-shaped building with a gable roof.

Hinkle–Garton Farmstead is a historic home and farm located at Bloomington, Monroe County, Indiana. The farmhouse was built in 1892, and is a two-story, "T"-plan, Queen Anne style frame dwelling. It has a cross-gable roof and rests on a stone foundation. Also on the property are the contributing 1 1/2-story gabled ell house, blacksmith shop (1901), garage, a large barn (1928), and grain crib.

Alpha Tau Omega Fraternity House, also known as Maltese Manor, is a historic fraternity house located at Purdue University in West Lafayette, Tippecanoe County, Indiana. It was built in 1920, and is a 2 1⁄2-story, rectangular, Tudor Revival style brick and stone building. It has a truncated hipped roof, parapeted tower, and platform porch extending across the front facade. A one-story kitchen addition was built in 1940, and a three-story addition in 1963. The building was remodeled in 1995, after a fire on the second and third floors. It has housed the Indiana Gamma Omicron chapter of Alpha Tau Omega fraternity since its construction.
