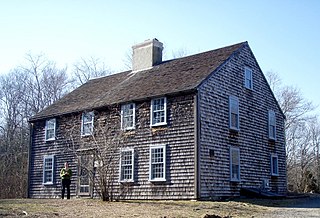
The John and Priscilla Alden Family Sites is a National Historic Landmark consisting of two separate properties in Duxbury, Massachusetts, United States. Both properties are significant for their association with John Alden, one of the settlers of the Plymouth Colony who came to North America on board the Mayflower, and held numerous posts of importance in the colony. Alden and his relationship with Priscilla Mullins were memorialized by Henry Wadsworth Longfellow in The Courtship of Miles Standish, a narrative poem that made the story a piece of American folklore.

The Alden Batchelder House is a historic house at 797 Main Street in Reading, Massachusetts. Built in the early 1850s, it is an excellent example of an early Italianate design. It was listed on the National Register of Historic Places in 1984.

The William E. Alden House is a historic house at 428 Hamilton Street in Southbridge, Massachusetts. Built in 1882 for a prominent local businessman, it is a fine example of a modest home with Queen Anne and Stick style decoration. It was listed on the National Register of Historic Places in 1989.

The Antoine LeClaire House is a historic building located on the east side of Davenport, Iowa, United States. It is a community center that was built as a private home by one of the founders of the city of Davenport. It also housed two of Davenport's Catholic bishops. The home was constructed in 1855. It was listed on the National Register of Historic Places in 1974, and on the Davenport Register of Historic Properties in 1992.

The Ebenezer Alden House is an historic house on Common Street in Union, Maine, United States. Built in 1797, it is an unusually high quality and high style Federal period in an area that was very much a frontier at the time. It was added to the National Register of Historic Places in 1975.
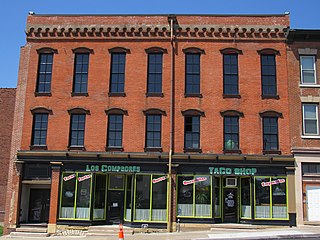
The Wupperman Block/I.O.O.F. Hall is a historic building located just north of downtown Davenport, Iowa, United States. It was listed on the National Register of Historic Places in 1983.
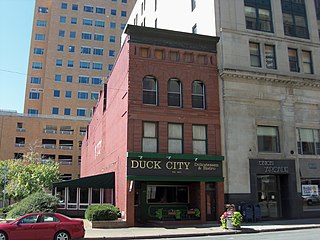
The Schmidt Block is a historic building located in downtown Davenport, Iowa, United States. It was listed on the National Register of Historic Places in 1983.

The Abner Davison House is one of several mansions that overlook the Mississippi River on the east side of Davenport, Iowa, United States. It has been listed on the National Register of Historic Places since 1984, and on the Davenport Register of Historic Properties since 1997.

The Hiram Price/Henry Vollmer House is a historic building located on the Brady Street Hill in Davenport, Iowa, United States. It was listed on the National Register of Historic Places in 1983. The home is named for two members of the United States House of Representatives who lived in the house, Hiram Price and Henry Vollmer, who both represented Iowa's 2nd congressional district. The building is now a part of the campus of Palmer College of Chiropractic where it houses the Office of Strategic Development.
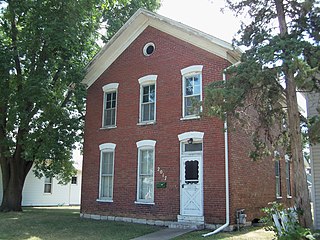
The Lambert Tevoet House is a historic building located in the West End of Davenport, Iowa, United States. Lambert Tevoet was a tailor who worked for Bartemeier and Geerts. He probably did not have the house built, but he was an early owner and lived here for many years. The house is an example of a popular form found in the city of Davenport: two-story, three –bay front gable, with an entrance off center and a small attic window below the roof peak. This house is built of brick and has little in the way of decoration. The house does feature simple window hoods and a transom over the front door. The style was popularized in Davenport by T.W. McClelland. The house has been listed on the National Register of Historic Places since 1983.

The Joseph Motie House is a historic building located in the Cork Hill neighborhood of Davenport, Iowa, United States. It has been listed on the National Register of Historic Places since 1983.

The Henry Paustian House is a historic building located in the West End of Davenport, Iowa, United States. It has been listed on the National Register of Historic Places since 1983.

The George Tromley, Jr. House is a historic building located in Le Claire, Iowa, United States. It has been listed on the National Register of Historic Places since 1979. The property is part of the Houses of Mississippi River Men Thematic Resource, which covers the homes of men from LeClaire who worked on the Mississippi River as riverboat captains, pilots, builders and owners.

The John R. Boyle House was a historic building located on the east side of Davenport, Iowa, United States. It was listed on the National Register of Historic Places in 1983, and has subsequently been torn down.

The Dr. George McLelland Middleton House and Garage is a historic building located in the central part of Davenport, Iowa, United States. The residence has been listed on the National Register of Historic Places since 1982.

The Westphal–Schmidt House is a historic building located in the West End of Davenport, Iowa, United States. The residence has been listed on the National Register of Historic Places since 1984.
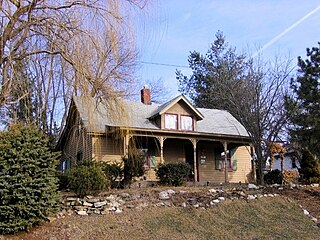
The Claim House is a historic building located in Davenport, Iowa, United States. The oldest part of the house dates from the early 1830s, and it is thought to be the oldest structure in the city. The house was listed on the Davenport Register of Historic Properties in 1992.
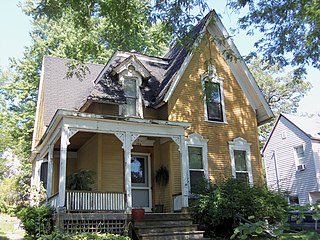
The Jacob Quickel House is a historic building located on the east side of Davenport, Iowa, United States. It has been listed on the National Register of Historic Places since 1984.

The John Schricker House is a historic building located in the far West End of Davenport, Iowa, United States. The house has been listed on the National Register of Historic Places since 1985.
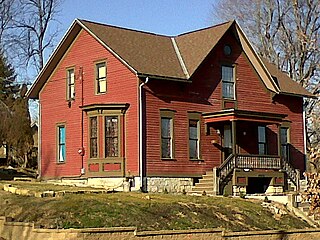
The Frank & John Bredow House is a historic building located in the Hamburg Historic District in Davenport, Iowa, United States. The district was added to the National Register of Historic Places in 1983. The house was individually listed on the Davenport Register of Historic Properties in 2000.






























