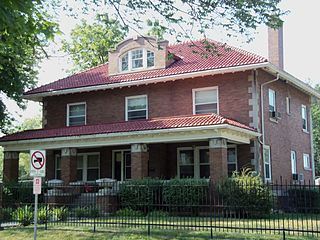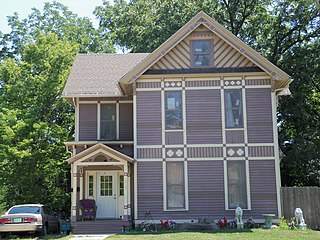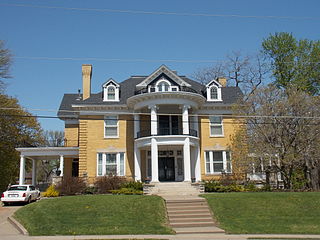
The Riverview Terrace Historic District is a 15.2-acre (6.2 ha) historic district in Davenport, Iowa, United States, that was listed on the National Register of Historic Places in 1984. It was listed on the Davenport Register of Historic Properties in 1993. The neighborhood was originally named Burrow's Bluff and Lookout Park and contains a three-acre park on a large hill.

The F. H. Miller House is a historic building located in the central part of Davenport, Iowa, United States. The house served as the official residence for two of Davenport's Catholic bishops and as a bed and breakfast. The building now houses the Office of Advancement and Alumni Relations for St. Ambrose University, and is called Alumni House. It has been listed on the National Register of Historic Places since 1983.

The McManus House is a historic building located in the West End of Davenport, Iowa, United States. It has been listed on the National Register of Historic Places since 1983.

The E.P. Adler House is a historic building located in the central part of Davenport, Iowa, United States. It has been individually listed on the National Register of Historic Places since 1983. In 1984 it was included as a contributing property in the Vander Veer Park Historic District. It has been on the Davenport Register of Historic Properties since 2008.

The Bridge Avenue Historic District is located in a residential neighborhood on the east side of Davenport, Iowa, United States. It has been listed on the National Register of Historic Places since 1983. The historic district stretches from River Drive along the Mississippi River up a bluff to East Ninth Street, which is near the top of the hill.

The Arthur Ebeling House is a historic building located on the west side of Davenport, Iowa, United States. The Colonial Revival house was designed by its original owner, Arthur Ebeling. It was built from 1912-1913 and it was listed on the National Register of Historic Places in 1984.

The D.C. Eldridge House is a historic building located on the east side of Davenport, Iowa, United States. It has been listed on the National Register of Historic Places since 1984.

The Oscar Nichols House is a historic building located on the east side of Davenport, Iowa, United States. The house was built in 1884 by Oscar P. Nichols, who was a partner in the Davenport Nursery. The house is an example of Stick-Eastlake style of architecture. It is a version of the Queen Anne style where the wooden strips were applied to the exterior of the structure in vertical, horizontal. and on the diagonal to give it a basket-like quality. Other decorative elements applied to exterior of this house include the decoratively carved front porch that features an openwork tympanum at its gable end, the diagonal stickwork in the front gable end, a belt course of vertical strips between the first and second floor and molded vergeboards. It has been listed on the National Register of Historic Places since 1983.

The Richard Schebler House is a historic building located in the West End of Davenport, Iowa, United States. Richard Schebler, who built this house in 1876, was a grain buyer. Before living here he had lived elsewhere in the neighborhood. The house is an example of a popular form found in the city of Davenport: two-story, three–bay front gable, with an entrance off center and a small attic window below the roof peak. This house is also of wood construction, which allows for more elaboration. Here it is seen in the wall shingles, the small columned porch, and the surround of the attic window. Above the gable window is an intricately carved apron. Surrounding the entrance is an Eastlake-style porch. It has been listed on the National Register of Historic Places since 1983.

The I. Edward Templeton House is a historic building located in the central part of Davenport, Iowa, United States. It has been listed on the National Register of Historic Places since 1983.

The William Claussen House was a historic building located in the West End of Davenport, Iowa, United States. The Greek Revival style house was built in 1855 and it was listed on the National Register of Historic Places since 1983. It has subsequently been torn down and replaced by a single-story house.

The House at 919 Oneida Street is a historic building located on the east side of Davenport, Iowa, United States. It has been listed on the National Register of Historic Places since 1984.

The John Lippincott House is a historic building located in the West End of Davenport, Iowa, United States. It has been listed on the National Register of Historic Places since 1983.

The Louis Hebert House is a historic building located on the east side of Davenport, Iowa, United States. The property was listed on the National Register of Historic Places in 1983.

The Jacob Goering House was a historic building located on the hill above downtown Davenport, Iowa, United States. It was listed on the National Register of Historic Places in 1983. The house has subsequently been torn down and the location is now a parking lot for Palmer College of Chiropractic.

Clifton is a historic building located in the West End of Davenport, Iowa, United States. The residence was individually listed on the National Register of Historic Places in 1979. It was included as a contributing property in the Riverview Terrace Historic District in 1983.

The John Schricker House is a historic building located in the far West End of Davenport, Iowa, United States. The house has been listed on the National Register of Historic Places since 1985.

The Selma Schricker House is a historic building located in a residential neighborhood in the West End of Davenport, Iowa, United States. At one time the house served as the official residence of Davenport's Catholic bishop. It is a contributing property in the Riverview Terrace Historic District. The district was added to the National Register of Historic Places in 1984.

The Isaac W. Harrison House is a historic building located in the Cork Hill neighborhood of Davenport, Iowa, United States. It is a somewhat simplified version of the Italianate style found in the city of Davenport. The house is a two-story, three–bay, frame structure with an entrance that is to the left of center. Like many early Italianate homes in Davenport it retained some features of the Greek Revival style. These are found in the glass framed doorway and the simple window pediments. It is also features bracketed eaves and is capped with a hipped roof.
Gustav A. Hanssen was an American architect. He designed private residences in Davenport, Iowa and later moved to San Diego, California. Several of his buildings are listed on the National Register of Historic Places (NRHP).






















