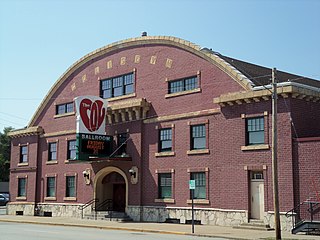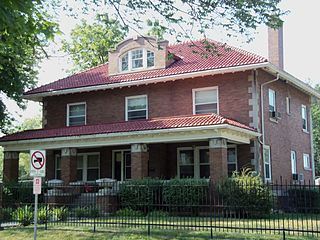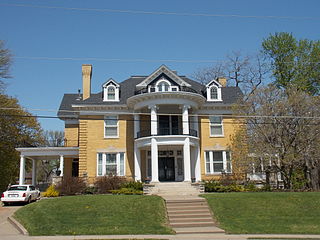
The F. H. Miller House is a historic building located in the central part of Davenport, Iowa, United States. The house served as the official residence for two of Davenport's Catholic bishops and as a bed and breakfast. The building now houses the Office of Advancement and Alumni Relations for St. Ambrose University, and is called Alumni House. It has been listed on the National Register of Historic Places since 1983.

St. Katherine's Historic District is located on the east side Davenport, Iowa, United States and is listed on the National Register of Historic Places. It is the location of two mansions built by two lumber barons until it became the campus of an Episcopal girls' school named St. Katharine's Hall and later as St. Katharine's School. The name was altered to St. Katharine-St. Mark's School when it became coeducational. It is currently the location of a senior living facility called St. Katherine's Living Center.

Buchanan School, also known as The Naval Station, is a historic building located in the West End of Davenport, Iowa, United States. It was listed on the National Register of Historic Places in 1983. Since 2019 the building has housed a senior living apartment building.

The Col Ballroom is a historic building located in the West End of Davenport, Iowa, United States. It was listed on the National Register of Historic Places and on the Davenport Register of Historic Properties as the Saengerfest Halle.

The Nicholas J. Kuhnen House is a historic building located in central Davenport, Iowa, United States. It has been listed on the National Register of Historic Places since 1983.

Hillside, also known as the Charles Schuler House, is a mansion overlooking the Mississippi River on the east side of Davenport, Iowa, United States. It has been individually listed on the National Register of Historic Places since 1982, and on the Davenport Register of Historic Properties since 1992. In 1984 it was included as a contributing property in the Prospect Park Historic District.

The Bridge Avenue Historic District is located in a residential neighborhood on the east side of Davenport, Iowa, United States. It has been listed on the National Register of Historic Places since 1983. The historic district stretches from River Drive along the Mississippi River up a bluff to East Ninth Street, which is near the top of the hill.

The Arthur Ebeling House is a historic building located on the west side of Davenport, Iowa, United States. The Colonial Revival house was designed by its original owner, Arthur Ebeling. It was built from 1912 to 1913 and it was listed on the National Register of Historic Places in 1984.

The D.C. Eldridge House is a historic building located on the east side of Davenport, Iowa, United States. It has been listed on the National Register of Historic Places since 1984.

The William Claussen House was a historic building located in the West End of Davenport, Iowa, United States. The Greek Revival style house was built in 1855 and it was listed on the National Register of Historic Places since 1983. It has subsequently been torn down and replaced by a single-story house.

Hose Station No. 6 is located in a residential neighborhood in the West End of Davenport, Iowa, United States. It has been listed on the National Register of Historic Places since 1983. It is one of two former fire stations in the West End that are still in existence. The other one is Hose Station No. 7.

The Louis Hebert House is a historic building located on the east side of Davenport, Iowa, United States. The property was listed on the National Register of Historic Places in 1983.

Clifton is a historic building located in the West End of Davenport, Iowa, United States. The residence was individually listed on the National Register of Historic Places in 1979. It was included as a contributing property in the Riverview Terrace Historic District in 1983.

The Albert Kiene House is a historic building located in the West End of Davenport, Iowa, United States. Albert Kiene was the first person to live in this Second Empire style residence. He worked for the Ferdinand Haak Company, a prominent local cigar manufacturer. This house, and the nearby Meadly House, are unusual because they are single story, brick residences with a high pitched Mansard roof that features prominent gabled dormers. The house also features a three-bay symmetrical front and a projecting entrance pavilion with a small Eastlake porch. The double-door main entrance has a transom. It has been listed on the National Register of Historic Places since 1984.

The George Klindt House is a historic building located in the West End of Davenport, Iowa, United States. It has been listed on the National Register of Historic Places since 1983.

The Meadly House is a historic building located in the West End of Davenport, Iowa, United States. The Second Empire structure was built in 1881 for the Meadly family. Elizabeth Meadly was listed the longest at this residence. Four other people, possibly boarders or renters, were listed at this address by 1900. This house, and the nearby Albert Kiene House, are unique in that they are single story, brick residences with a high pitched Mansard roof that features prominent gabled dormers. The roughly cross-shaped house also has a small Mansard superimposed on the projecting pavilion, and a porch in the northeast reentrant angle. It originally had Eastlake details. The house has been listed on the National Register of Historic Places since 1984.

The Dr. Heinrich Matthey House is a historic building located in the Hamburg Historic District in Davenport, Iowa, United States. The district was added to the National Register of Historic Places in 1983. The house was individually listed on the Davenport Register of Historic Properties in 1993.

The Max Petersen House, also known as the Petersen Mansion, is a historic building located on the west side of Davenport, Iowa, United States. It has been individually listed on the National Register of Historic Places since 1979. In 2004 it was included as a contributing property in the Marycrest College Historic District.

The Selma Schricker House is a historic building located in a residential neighborhood in the West End of Davenport, Iowa, United States. At one time the house served as the official residence of Davenport's Catholic bishop. It is a contributing property in the Riverview Terrace Historic District. The district was added to the National Register of Historic Places in 1984.

The Best Building is a historic building located in downtown Rock Island, Illinois, United States. It was built by Louis Best, an industrialist and real estate magnate from Davenport, Iowa in 1908. It was designed by the prominent Davenport architectural firm of Clausen & Clausen in the Renaissance Revival style. The six-story structure is one of the first buildings in the city to be constructed with reinforced concrete. It also had an early form of air-conditioning that utilized a 10-ton ice machine in the basement. The building initially housed the Young & McCombs Department Store, of which Best served as a financier. It is thought that this was the first store outside of Chicago that had a pneumatic tube system for cash transactions. After Young & McCombs the building housed the Brady-Waxenberg Department Store followed by Montgomery Ward. It has subsequently been used as an office building.























