
The Prospect Park Historic District in Davenport, Iowa, United States, is a historic district that was listed on the National Register of Historic Places in 1984. In its 23.2-acre (9.4 ha) area, it included 23 contributing buildings in 1984. The Prospect Park hill was listed on the Davenport Register of Historic Properties in 1993.

The McClellan Heights Historic District is a 188.2-acre (76.2 ha) historic district in Davenport, Iowa, United States. It was listed on the National Register of Historic Places in 1984, at which time it included 354 buildings deemed to contribute to the historic character of the area.
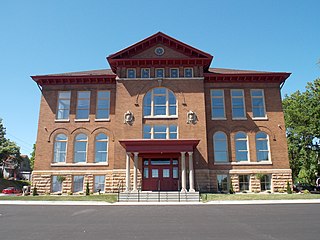
Pierce School No. 13 is a historic building located on the east side of Davenport, Iowa, United States. Pierce School Lofts, as the building is now called, contains 41 market-rate apartments. It was included as a contributing property in the Village of East Davenport Historic District in 1980. The building was individually listed on the National Register of Historic Places in 1983.

The Scott County Jail is the main detention facility for Scott County, Iowa, United States. Inmates are housed for no more than one year, by Iowa law. It is located in the county seat, Davenport, and is part of same facility as the Scott County Courthouse.

The E.P. Adler House is a historic building located in the central part of Davenport, Iowa, United States. It has been individually listed on the National Register of Historic Places since 1983. In 1984 it was included as a contributing property in the Vander Veer Park Historic District. It has been on the Davenport Register of Historic Properties since 2008.
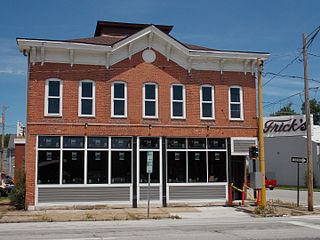
Frick's Tavern is an historic building located in the West End of Davenport, Iowa, United States. It has been listed on the National Register of Historic Places since 1974. The building is a two-story brick structure that sits on the northwest corner of West Third and Fillmore Streets. It is part of a small commercial district near the historic German neighborhoods and the industrial areas along the Mississippi River. It is a typical commercial building in the West End which combined commercial space on the first floor and apartments on the second floor.
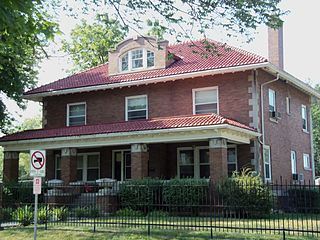
The Arthur Ebeling House is a historic building located on the west side of Davenport, Iowa, United States. The Colonial Revival house was designed by its original owner, Arthur Ebeling. It was built from 1912-1913 and it was listed on the National Register of Historic Places in 1984.

The Lend-A-Hand Club was located in downtown Davenport, Iowa, United States, along the riverfront. It was listed on the National Register of Historic Places in 1983.

The Henry Paustian House is a historic building located in the West End of Davenport, Iowa, United States. It has been listed on the National Register of Historic Places since 1983.

The Building at 1119-1121 W. Third Street was historic building located in the West End of Davenport, Iowa, United States. It was built in 1875 and featured elements of the Chicago School of architecture. The building was a three-story brick structure with flat arched windows. The third floor windows were shorter than those of the other two floors. The only decoration on the façade was brick corbelling at the cornice level and keystones over the windows. It was listed on the National Register of Historic Places in 1983. This combination commercial and residential rental property had been owned by a series of owners over the years. It has since been demolished and the property turned into a parking lot.

The Ranzow–Sander House is a historic building located in the West End of Davenport, Iowa, United States. It has been listed on the National Register of Historic Places since 1983.

The Henry Klindt House is a historic building located in the West End of Davenport, Iowa, United States. It has been listed on the National Register of Historic Places since 1984.

The Oscar C. Woods House is a historic building located on the east side of Davenport, Iowa, United States. It has been listed on the National Register of Historic Places since 1984.

The George Klindt House is a historic building located in the West End of Davenport, Iowa, United States. It has been listed on the National Register of Historic Places since 1983.
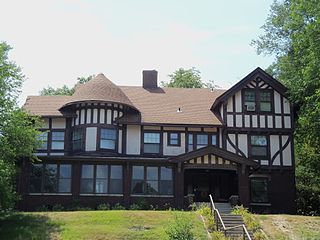
The Patrick F. McCarthy House is a historic building located in the West End of Davenport, Iowa, United States. Patrick McCarthy was the president of McCarthy Improvement Co., a local construction company that specializes in building and paving streets. He and his wife Alice had this house built in 1905 and lived here into the 1950s. The Tudor Revival style residence sits high on a hill above Marquette Street. The first story is covered in dark red facebrick and the second and third floors sport the half-timbering for which the architectural style is known. Another feature is the way the upper floors protrude above the floor below. The semi-circular bay provides further interest in this house. It has been listed on the National Register of Historic Places since 1984.
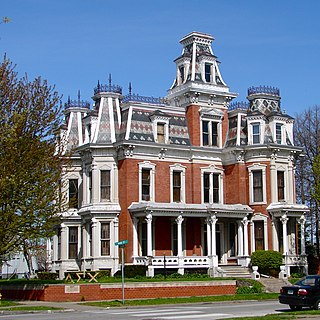
The J. Monroe Parker–Ficke House is a historic building located in the College Square Historic District in Davenport, Iowa, United States. The district was added to the National Register of Historic Places in 1983. The house was individually listed on the Davenport Register of Historic Properties in 2003.

The Charles F. Ranzow and Sons Building is a historic building located on Lot 1, Block 18 of the original town of Davenport, Iowa, United States. It is part of the West Third Street Historic District, which was added to the National Register of Historic Places in 1983. The building was individually listed on the Davenport Register of Historic Properties in 2000.
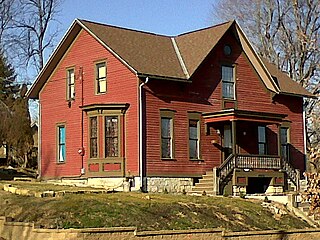
The Frank & John Bredow House is a historic building located in the Hamburg Historic District in Davenport, Iowa, United States. The district was added to the National Register of Historic Places in 1983. The house was individually listed on the Davenport Register of Historic Properties in 2000.

The Dr. Heinrich Matthey House is a historic building located in the Hamburg Historic District in Davenport, Iowa, United States. The district was added to the National Register of Historic Places in 1983. The house was individually listed on the Davenport Register of Historic Properties in 1993.
Frederick George "Fritz" Clausen (1848–1940) was a Danish-born architect who came to the United States in 1869 and founded an architectural practice in Davenport, Iowa. The firm that he founded, presently named Studio 483 Architects, is still in business today, the oldest firm in continuous practice in the state of Iowa. Clausen has been termed the "premier 19th century architect" of Davenport, Iowa.




























