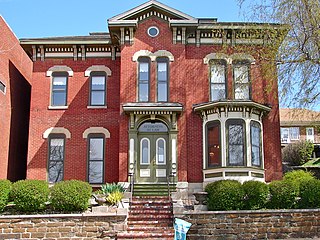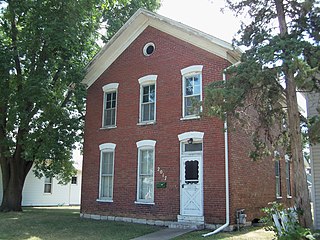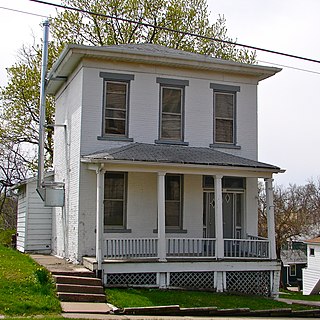
The former First Bible Missionary Church, located in the West End of Davenport, Iowa, United States, is an historic structure listed on the National Register of Historic Places. The building was built as a Congregational Church.

The McManus House is a historic building located in the West End of Davenport, Iowa, United States. It has been listed on the National Register of Historic Places since 1983.

The Kimball–Stevenson House is a historic building located just north of downtown Davenport, Iowa, United States. It was built in 1873 and it has been listed on the National Register of Historic Places since 1983.

The Nicholas J. Kuhnen House is a historic building located in central Davenport, Iowa, United States. It has been listed on the National Register of Historic Places since 1983.

The E.P. Adler House is a historic building located in the central part of Davenport, Iowa, United States. It has been individually listed on the National Register of Historic Places since 1983. In 1984 it was included as a contributing property in the Vander Veer Park Historic District. It has been on the Davenport Register of Historic Properties since 2008.

Hillside, also known as the Charles Schuler House, is a mansion overlooking the Mississippi River on the east side of Davenport, Iowa, United States. It has been individually listed on the National Register of Historic Places since 1982, and on the Davenport Register of Historic Properties since 1992. In 1984 it was included as a contributing property in the Prospect Park Historic District.

The John C. Schricker House is a historic building located in the West End of Davenport, Iowa, United States. It was individually listed on the National Register of Historic Places in 1983. The following year, it was included as contributing property in the Riverview Terrace Historic District.

The Richard Schebler House is a historic building located in the West End of Davenport, Iowa, United States. Richard Schebler, who built this house in 1876, was a grain buyer. Before living here he had lived elsewhere in the neighborhood. The house is an example of a popular form found in the city of Davenport: two-story, three–bay front gable, with an entrance off center and a small attic window below the roof peak. This house is also of wood construction, which allows for more elaboration. Here it is seen in the wall shingles, the small columned porch, and the surround of the attic window. Above the gable window is an intricately carved apron. Surrounding the entrance is an Eastlake-style porch. It has been listed on the National Register of Historic Places since 1983.

The Lambert Tevoet House is a historic building located in the West End of Davenport, Iowa, United States. Lambert Tevoet was a tailor who worked for Bartemeier and Geerts. He probably did not have the house built, but he was an early owner and lived here for many years. The house is an example of a popular form found in the city of Davenport: two-story, three –bay front gable, with an entrance off center and a small attic window below the roof peak. This house is built of brick and has little in the way of decoration. The house does feature simple window hoods and a transom over the front door. The style was popularized in Davenport by T.W. McClelland. The house has been listed on the National Register of Historic Places since 1983.

The William Claussen House was a historic building located in the West End of Davenport, Iowa, United States. The Greek Revival style house was built in 1855 and it was listed on the National Register of Historic Places since 1983. It has subsequently been torn down and replaced by a single-story house.

The Joseph Motie House is a historic building located in the Cork Hill neighborhood of Davenport, Iowa, United States. It has been listed on the National Register of Historic Places since 1983.

The Joseph Mallet House is a historic building located in the Cork Hill neighborhood of Davenport, Iowa, United States. It was built by Joseph Mallet and has had a series of tenets over the years rather than owners. It is a simplified version of the Italianate style found in the city of Davenport. The house is a two-story, three–bay structure with an entrance that is off center. Like many early Italianate homes in Davenport it retained some features of the Greek Revival style. These are found in the glass framed doorway and the simple window pediments. The house has been listed on the National Register of Historic Places since 1983.

The Henry Paustian House is a historic building located in the West End of Davenport, Iowa, United States. It has been listed on the National Register of Historic Places since 1983.

Hose Station No. 6 is located in a residential neighborhood in the West End of Davenport, Iowa, United States. It has been listed on the National Register of Historic Places since 1983. It is one of two former fire stations in the West End that are still in existence. The other one is Hose Station No. 7.

The Oscar C. Woods House is a historic building located on the east side of Davenport, Iowa, United States. It has been listed on the National Register of Historic Places since 1984.

The Louis Hebert House is a historic building located on the east side of Davenport, Iowa, United States. The property was listed on the National Register of Historic Places in 1983.

Clifton is a historic building located in the West End of Davenport, Iowa, United States. The residence was individually listed on the National Register of Historic Places in 1979. It was included as a contributing property in the Riverview Terrace Historic District in 1983.

The John R. Boyle House was a historic building located on the east side of Davenport, Iowa, United States. It was listed on the National Register of Historic Places in 1983, and has subsequently been torn down.

The Dr. Heinrich Matthey House is a historic building located in the Hamburg Historic District in Davenport, Iowa, United States. The district was added to the National Register of Historic Places in 1983. The house was individually listed on the Davenport Register of Historic Properties in 1993.

The Isaac W. Harrison House is a historic building located in the Cork Hill neighborhood of Davenport, Iowa, United States. It is a somewhat simplified version of the Italianate style found in the city of Davenport. The house is a two-story, three–bay, frame structure with an entrance that is to the left of center. Like many early Italianate homes in Davenport it retained some features of the Greek Revival style. These are found in the glass framed doorway and the simple window pediments. It is also features bracketed eaves and is capped with a hipped roof. The house has been listed on the National Register of Historic Places since 2015.























