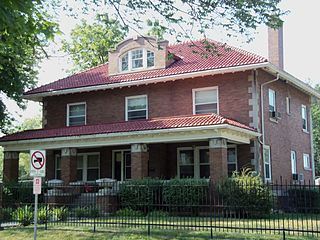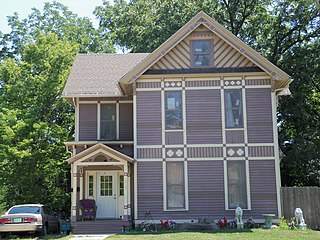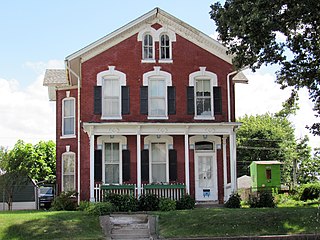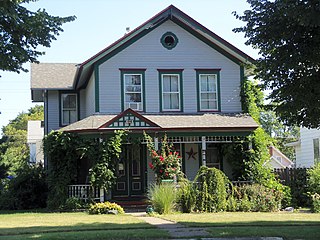
The Davenport House, also known as Sans-Souci, is an 1859 residence in New Rochelle, New York, designed by architect Alexander Jackson Davis in the Gothic Revival style. The "architecturally significant cottage and its compatible architect-designed additions represent a rare assemblage of mid-19th through early 20th century American residential design". The house was listed on the National Register of Historic Places in 1980.

The McManus House is a historic building located in the West End of Davenport, Iowa, United States. It has been listed on the National Register of Historic Places since 1983.

Hillside, also known as the Charles Schuler House, is a mansion overlooking the Mississippi River on the east side of Davenport, Iowa, United States. It has been individually listed on the National Register of Historic Places since 1982, and on the Davenport Register of Historic Properties since 1992. In 1984 it was included as a contributing property in the Prospect Park Historic District.

The Arthur Ebeling House is a historic building located on the west side of Davenport, Iowa, United States. The Colonial Revival house was designed by its original owner, Arthur Ebeling. It was built from 1912-1913 and it was listed on the National Register of Historic Places in 1984.

The John C. Schricker House is a historic building located in the West End of Davenport, Iowa, United States. It was individually listed on the National Register of Historic Places in 1983. The following year, it was included as contributing property in the Riverview Terrace Historic District.

The D.C. Eldridge House is a historic building located on the east side of Davenport, Iowa, United States. It has been listed on the National Register of Historic Places since 1984.

The Oscar Nichols House is a historic building located on the east side of Davenport, Iowa, United States. The house was built in 1884 by Oscar P. Nichols, who was a partner in the Davenport Nursery. The house is an example of Stick-Eastlake style of architecture. It is a version of the Queen Anne style where the wooden strips were applied to the exterior of the structure in vertical, horizontal. and on the diagonal to give it a basket-like quality. Other decorative elements applied to exterior of this house include the decoratively carved front porch that features an openwork tympanum at its gable end, the diagonal stickwork in the front gable end, a belt course of vertical strips between the first and second floor and molded vergeboards. It has been listed on the National Register of Historic Places since 1983.

The Richard Schebler House is a historic building located in the West End of Davenport, Iowa, United States. Richard Schebler, who built this house in 1876, was a grain buyer. Before living here he had lived elsewhere in the neighborhood. The house is an example of a popular form found in the city of Davenport: two-story, three–bay front gable, with an entrance off center and a small attic window below the roof peak. This house is also of wood construction, which allows for more elaboration. Here it is seen in the wall shingles, the small columned porch, and the surround of the attic window. Above the gable window is an intricately carved apron. Surrounding the entrance is an Eastlake-style porch. It has been listed on the National Register of Historic Places since 1983.

The I. Edward Templeton House is a historic building located in the central part of Davenport, Iowa, United States. It has been listed on the National Register of Historic Places since 1983.

The William Claussen House was a historic building located in the West End of Davenport, Iowa, United States. The Greek Revival style house was built in 1855 and it was listed on the National Register of Historic Places since 1983. It has subsequently been torn down and replaced by a single-story house.

The John Lippincott House is a historic building located in the West End of Davenport, Iowa, United States. It has been listed on the National Register of Historic Places since 1983.

The Ranzow–Sander House is a historic building located in the West End of Davenport, Iowa, United States. It has been listed on the National Register of Historic Places since 1983.

The Henry Klindt House is a historic building located in the West End of Davenport, Iowa, United States. It has been listed on the National Register of Historic Places since 1984.

The Louis Hebert House is a historic building located on the east side of Davenport, Iowa, United States. The property was listed on the National Register of Historic Places in 1983.

Clifton is a historic building located in the West End of Davenport, Iowa, United States. The residence was individually listed on the National Register of Historic Places in 1979. It was included as a contributing property in the Riverview Terrace Historic District in 1983.

The Collins House is a historic building located on the eastside of Davenport, Iowa, United States. It has been listed on the National Register of Historic Places since 1976, and on the Davenport Register of Historic Properties since 1993. Built as a farmhouse in 1860 the city of Davenport purchased the property and renovated it for a senior center in the mid 1970s.

The Robert Henne House is a historic building located in the West End of Davenport, Iowa, United States. This Greek Revival style residence was built for Robert and Henrietta Henne in 1874. He operated the cigar stand in the post office. She continued the business after his death in 1885. The house followed a popular 19th-century style in Davenport that has some unique features. The gable-end oculus is located on the side of the house as opposed to the front. On the front are a pair of round-arch windows. The windows that face the front of the house feature keystone window heads that drop to small molded corner blocks and are flush to the brick. Molded panels are found on the porch frieze and on the soffits and reveals on the main entrance. The house has been listed on the National Register of Historic Places since 1983.

The Henry Pahl House is a historic building located in the West End of Davenport, Iowa, United States. Henry Pahl was the manager of Phoenix Mills, a local flour milling operation. He was an early occupant of this house, which is a typical Greek Revival style residence found in Davenport in the late 19th century. Its original features include the oculus found in the gable end, the molded window heads, and the double-leaf door with the recessed round-arch panels. The porch, which wraps around the front and west sides of the house, in not original to the structure. It has been listed on the National Register of Historic Places since 1983.

The Frank Picklum House is a historic building located in the West End of Davenport, Iowa, United States. Picklum, who was a bricklayer and later a contractor, was the first person to live in the house and may have built it. Rooms were available for rent in the house by the late 1890s, but Picklum still lived here. The house was built in the McClellan style that was popular in late 19th century Davenport. The large Colonial Revival-style porch with the polygonal bay on the west side updated what is essentially a simple style. It has been listed on the National Register of Historic Places since 1984.

The Max Petersen House, also known as the Petersen Mansion, is a historic building located on the west side of Davenport, Iowa, United States. It has been individually listed on the National Register of Historic Places since 1979. In 2004 it was included as a contributing property in the Marycrest College Historic District.























