
The former Swedish Baptist Church is a historic building located on the east side of Davenport, Iowa, United States. The congregation was organized in 1883 in the city's Swedish neighborhood and included about 50 people. The building was originally a Presbyterian Church and was moved here from its original location at Eleventh and Scott Streets. In the 1920s it became Second Baptist Church and by the 1930s it was renamed Grand Avenue Baptist Church. The building subsequently housed other denominations, including the Mennonites, and now houses Kingdom Generation Church.

College Square Historic District is a nationally recognized historic district located on a bluff north of downtown Davenport, Iowa, United States. It was listed on the National Register of Historic Places in 1983. The district derives it name from two different colleges that were located here in the 19th century.

The Cork Hill District is a nationally recognized historic district located in Davenport, Iowa, United States. It was listed on the National Register of Historic Places in 1984. The historic district covers 18.7-acre (7.6 ha) and stretches from the campus of Palmer College of Chiropractic on the west to the Sacred Heart Cathedral Complex on the east. It is the western half of a neighborhood of the same name. When listed, the district included 12 contributing buildings. It includes Greek Revival, Italianate, and Victorian architecture. The district was covered in a 1982 study of the Davenport Multiple Resource Area and/or its 1983 follow-on.

The McManus House is a historic building located in the West End of Davenport, Iowa, United States. It has been listed on the National Register of Historic Places since 1983.

The Bridge Avenue Historic District is located in a residential neighborhood on the east side of Davenport, Iowa, United States. It has been listed on the National Register of Historic Places since 1983. The historic district stretches from River Drive along the Mississippi River up a bluff to East Ninth Street, which is near the top of the hill.

The East 14th Street Historic District is a neighborhood located on the east side of Davenport, Iowa, United States. It has been listed on the National Register of Historic Places since 1983.

The I. Edward Templeton House is a historic building located in the central part of Davenport, Iowa, United States. It has been listed on the National Register of Historic Places since 1983.

The William Claussen House was a historic building located in the West End of Davenport, Iowa, United States. The Greek Revival style house was built in 1855 and it was listed on the National Register of Historic Places since 1983. It has subsequently been torn down and replaced by a single-story house.

The Joseph Motie House is a historic building located in the Cork Hill neighborhood of Davenport, Iowa, United States. It has been listed on the National Register of Historic Places since 1983.
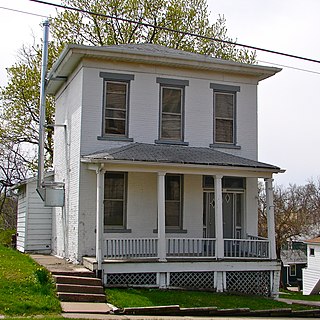
The Joseph Mallet House is a historic building located in the Cork Hill neighborhood of Davenport, Iowa, United States. It was built by Joseph Mallet and has had a series of tenets over the years rather than owners. It is a simplified version of the Italianate style found in the city of Davenport. The house is a two-story, three–bay structure with an entrance that is off center. Like many early Italianate homes in Davenport it retained some features of the Greek Revival style. These are found in the glass framed doorway and the simple window pediments. The house has been listed on the National Register of Historic Places since 1983.

The Ranzow–Sander House is a historic building located in the West End of Davenport, Iowa, United States. It has been listed on the National Register of Historic Places since 1983.

The George Copeland House is a historic building located on the east side of Davenport, Iowa, United States. The residence has been listed on the National Register of Historic Places since 1984.
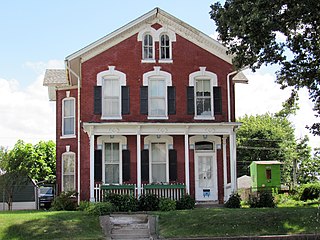
The Robert Henne House is a historic building located in the West End of Davenport, Iowa, United States. This Greek Revival style residence was built for Robert and Henrietta Henne in 1874. He operated the cigar stand in the post office. She continued the business after his death in 1885. The house followed a popular 19th-century style in Davenport that has some unique features. The gable-end oculus is located on the side of the house as opposed to the front. On the front are a pair of round-arch windows. The windows that face the front of the house feature keystone window heads that drop to small molded corner blocks and are flush to the brick. Molded panels are found on the porch frieze and on the soffits and reveals on the main entrance. The house has been listed on the National Register of Historic Places since 1983.

The Charles Whitaker House is a historic building located on the east side of Davenport, Iowa, United States. It has been listed on the National Register of Historic Places since 1985.
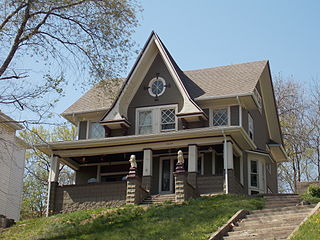
The Henry Ockershausen House is a historic building located in a residential-light industrial neighborhood on the east side of Davenport, Iowa, United States. It has been listed on the National Register of Historic Places since 1984.
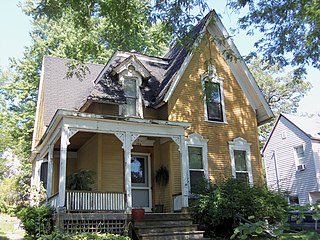
The Jacob Quickel House is a historic building located on the east side of Davenport, Iowa, United States. It has been listed on the National Register of Historic Places since 1984.
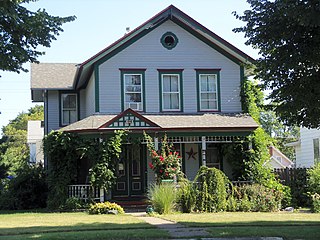
The Henry Pahl House is a historic building located in the West End of Davenport, Iowa, United States. Henry Pahl was the manager of Phoenix Mills, a local flour milling operation. He was an early occupant of this house, which is a typical Greek Revival style residence found in Davenport in the late 19th century. Its original features include the oculus found in the gable end, the molded window heads, and the double-leaf door with the recessed round-arch panels. The porch, which wraps around the front and west sides of the house, in not original to the structure. It has been listed on the National Register of Historic Places since 1983.
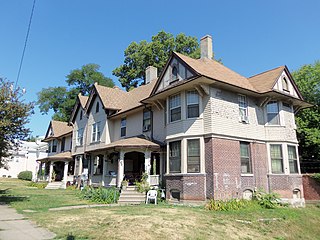
The Rowhouses at 702-712 Kirkwood Boulevard is a historic building located on the east side of Davenport, Iowa, United States. The Tudor Revival structure has been listed on the National Register of Historic Places since 1984.
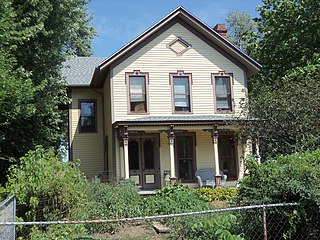
The George B. Swan House is a historic building located on the east side of Davenport, Iowa, United States. It has been listed on the National Register of Historic Places since 1983.

The Ferdinand Ewert Building was a historic row house located in the West End of Davenport, Iowa, United States. It was a Vernacular style building that featured elements of both the Federal and Greek Revival styles. This combination was one of the architectural trends toward the end of Davenport's settlement period. It followed a simple form with frontal symmetry and parapet gable ends. This house was probably built by Gottlieb Wedige right after this section of the city was platted in 1852. Ferdinand Ewert, a teamster who lived across the street, bought it in 1871. The building was listed on the National Register of Historic Places in 1983, and has subsequently been torn down.























