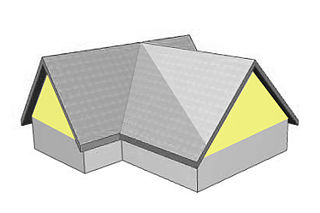
The McManus House is a historic building located in the West End of Davenport, Iowa, United States. It has been listed on the National Register of Historic Places since 1983.

The Zoller Bros-Independent Malting Co. building is located on the edge of an industrial area in the west end of Davenport, Iowa, United States. It has been listed on the National Register of Historic Places since 1983.

Littig Brothers/Mengel & Klindt/Eagle Brewery is located in a residential and light industrial area of the west end of Davenport, Iowa, United States. It has been listed on the National Register of Historic Places since 1983.

The John C. Schricker House is a historic building located in the West End of Davenport, Iowa, United States. It was individually listed on the National Register of Historic Places in 1983. The following year, it was included as contributing property in the Riverview Terrace Historic District.
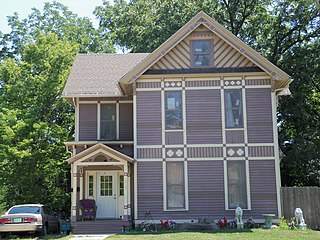
The Oscar Nichols House is a historic building located on the east side of Davenport, Iowa, United States. The house was built in 1884 by Oscar P. Nichols, who was a partner in the Davenport Nursery. The house is an example of Stick-Eastlake style of architecture. It is a version of the Queen Anne style where the wooden strips were applied to the exterior of the structure in vertical, horizontal. and on the diagonal to give it a basket-like quality. Other decorative elements applied to exterior of this house include the decoratively carved front porch that features an openwork tympanum at its gable end, the diagonal stickwork in the front gable end, a belt course of vertical strips between the first and second floor and molded vergeboards. It has been listed on the National Register of Historic Places since 1983.

The Richard Schebler House is a historic building located in the West End of Davenport, Iowa, United States. Richard Schebler, who built this house in 1876, was a grain buyer. Before living here he had lived elsewhere in the neighborhood. The house is an example of a popular form found in the city of Davenport: two-story, three–bay front gable, with an entrance off center and a small attic window below the roof peak. This house is also of wood construction, which allows for more elaboration. Here it is seen in the wall shingles, the small columned porch, and the surround of the attic window. Above the gable window is an intricately carved apron. Surrounding the entrance is an Eastlake-style porch. It has been listed on the National Register of Historic Places since 1983.
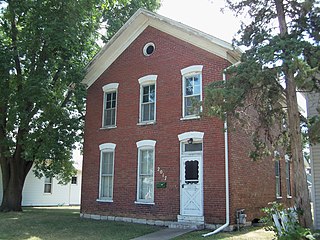
The Lambert Tevoet House is a historic building located in the West End of Davenport, Iowa, United States. Lambert Tevoet was a tailor who worked for Bartemeier and Geerts. He probably did not have the house built, but he was an early owner and lived here for many years. The house is an example of a popular form found in the city of Davenport: two-story, three –bay front gable, with an entrance off center and a small attic window below the roof peak. This house is built of brick and has little in the way of decoration. The house does feature simple window hoods and a transom over the front door. The style was popularized in Davenport by T.W. McClelland. The house has been listed on the National Register of Historic Places since 1983.

The William Claussen House was a historic building located in the West End of Davenport, Iowa, United States. The Greek Revival style house was built in 1855 and it was listed on the National Register of Historic Places since 1983. It has subsequently been torn down and replaced by a single-story house.

The House at 919 Oneida Street is a historic building located on the east side of Davenport, Iowa, United States. It has been listed on the National Register of Historic Places since 1984.

The John Lippincott House is a historic building located in the West End of Davenport, Iowa, United States. It has been listed on the National Register of Historic Places since 1983.

The Henry Paustian House is a historic building located in the West End of Davenport, Iowa, United States. It has been listed on the National Register of Historic Places since 1983.

The Ranzow–Sander House is a historic building located in the West End of Davenport, Iowa, United States. It has been listed on the National Register of Historic Places since 1983.

The Oscar C. Woods House is a historic building located on the east side of Davenport, Iowa, United States. It has been listed on the National Register of Historic Places since 1984.

The Henry Ebeling House is a historic building located in the West End of Davenport, Iowa, United States. Henry Ebeling, a local contractor was the first person to live in the house in 1888. He more than likely built it as well. The two-story house features a cross-gable plan, a polygonal bay window on the east side, and it has two additions made to the back. While some of the architectural details are now missing from the house, one can still see some of them on the front porch. The Late Victorian style residence has been listed on the National Register of Historic Places since 1984.
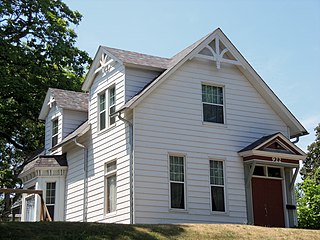
The Theodore Jansen House is a historic building located in the West End of Davenport, Iowa, United States. At the time this house was built in 1888, Theodore Jansen worked at American Hose Manufacturing Company as a blacksmith. In 1890 he started working for a carriage manufacturer, Young, Harford and Company. The Vernacular Queen Anne style residence is a 1½-story, front gable cottage with large wall dormers and a wing off the back. It features stickwork aprons on the main and the dormer gables. There is also a bracketed polygonal window bay on the first floor. It has been listed on the National Register of Historic Places since 1983.

The Charles Whitaker House is a historic building located on the east side of Davenport, Iowa, United States. It has been listed on the National Register of Historic Places since 1985.

The McKinney House is a historic building located on the east side of Davenport, Iowa, United States. William McKinny built this house in 1872 in a neighborhood that was largely populated by Irish immigrants and their descendents. The house remained in the family until after 1900. This house exemplifies a vernacular form of the Greek Revival style that was popular in Davenport. The sunburst design on the porch's pediment is the only decorative element on what is a simple structure. There is also an oculus on the gable end. The house has been listed on the National Register of Historic Places since 1983.

The Benjamin Nighswander House is a historic building located on the east side of Davenport, Iowa, United States. The Queen Anne residence has been listed on the National Register of Historic Places since 1984.
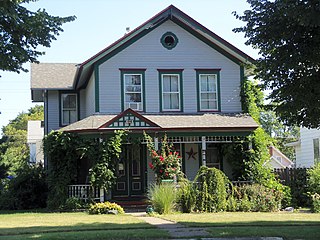
The Henry Pahl House is a historic building located in the West End of Davenport, Iowa, United States. Henry Pahl was the manager of Phoenix Mills, a local flour milling operation. He was an early occupant of this house, which is a typical Greek Revival style residence found in Davenport in the late 19th century. Its original features include the oculus found in the gable end, the molded window heads, and the double-leaf door with the recessed round-arch panels. The porch, which wraps around the front and west sides of the house, in not original to the structure. It has been listed on the National Register of Historic Places since 1983.











