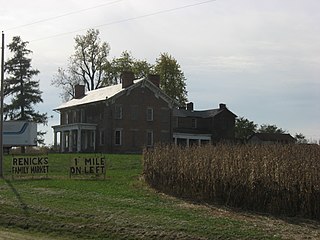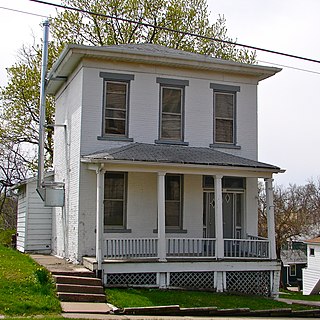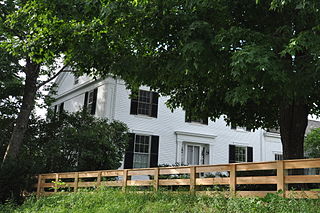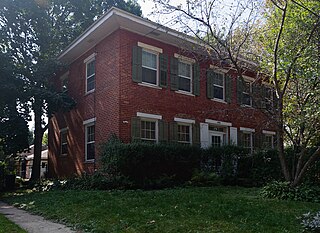
The Renick Farm is a historic farmstead located along U.S. Route 23 near the village of South Bloomfield in northern Pickaway County, Ohio, United States. Composed of six buildings dating back to 1830, the farmstead has been designated a historic site because of its unusually well-preserved architecture.

Applethorpe Farm is a historic farmstead in northeastern Ross County, Ohio, United States. Located along Whissler Road north of the unincorporated community of Hallsville, it was established by the family of John Buchwalter in the early years of the nineteenth century. Among the region's earliest settlers, the Buchwalters erected a large log building soon after taking possession of the property. As the years passed, the farm acquired the name of "Applethorpe" because its grounds included the first apple orchard in Ross County.

The McManus House is a historic building located in the West End of Davenport, Iowa, United States. It has been listed on the National Register of Historic Places since 1983.

The Bridge Avenue Historic District is located in a residential neighborhood on the east side of Davenport, Iowa, United States. It has been listed on the National Register of Historic Places since 1983. The historic district stretches from River Drive along the Mississippi River up a bluff to East Ninth Street, which is near the top of the hill.

The Joseph Motie House is a historic building located in the Cork Hill neighborhood of Davenport, Iowa, United States. It has been listed on the National Register of Historic Places since 1983.

The Joseph Mallet House is a historic building located in the Cork Hill neighborhood of Davenport, Iowa, United States. It was built by Joseph Mallet and has had a series of tenets over the years rather than owners. It is a simplified version of the Italianate style found in the city of Davenport. The house is a two-story, three–bay structure with an entrance that is off center. Like many early Italianate homes in Davenport it retained some features of the Greek Revival style. These are found in the glass framed doorway and the simple window pediments. The house has been listed on the National Register of Historic Places since 1983.

Clifton is a historic building located in the West End of Davenport, Iowa, United States. The residence was individually listed on the National Register of Historic Places in 1979. It was included as a contributing property in the Riverview Terrace Historic District in 1983.

The Charles Whitaker House is a historic building located on the east side of Davenport, Iowa, United States. It has been listed on the National Register of Historic Places since 1985.

The John Littig House is a historic building located on the northwest side of Davenport, Iowa, United States. The Gothic Revival style residence was built in 1867 and has been listed on the National Register of Historic Places since 1984 and on the Davenport Register of Historic Properties since 1993.

The Westphal–Schmidt House is a historic building located in the West End of Davenport, Iowa, United States. The residence has been listed on the National Register of Historic Places since 1984.

The Thomas Murray House is a historic building located on the east side of Davenport, Iowa, United States. It has been listed on the National Register of Historic Places since 1984.

The John Schricker House is a historic building located in the far West End of Davenport, Iowa, United States. The house has been listed on the National Register of Historic Places since 1985.

The Alvord I. Smith House is a historic building located in the West End of Davenport, Iowa, United States. The residence has been listed on the National Register of Historic Places since 1983.

The James Smith House is a historic building located on the east side of Davenport, Iowa, United States. It has been listed on the National Register of Historic Places since 1984.

The Old Mill House is an historic property located in Le Claire, Iowa, United States. The Greek Revival style residence has been listed on the National Register of Historic Places since 1979. The property is part of the Houses of Mississippi River Men Thematic Resource, which covers the homes of men from LeClaire who worked on the Mississippi River as riverboat captains, pilots, builders and owners. It is also a contributing property in the Cody Road Historic District.

The Stone Farm is a historic farmhouse on Old Marlborough Road in Dublin, New Hampshire. Built about 1806 with several 19th-century alterations, it is a well-preserved example of a period farmhouse. The property was listed on the National Register of Historic Places in 1983.

The Harraseeket Historic District encompasses some of the oldest maritime village areas of the town of Freeport, Maine. It includes properties along both banks of the tidal Harraseeket River, from the Mast Landing area in the north to Wolf Neck and the villages of Porter's Landing and South Freeport on the west bank of the river. The district was listed on the National Register of Historic Places in 1974.

The Lower Alewive Historic District encompasses a rural agricultural landscape in northwestern Kennebunk, Maine. It includes four farm properties, all originally laid out in the 1750s, between the Kennebunk River to the north, and a street now variously named Russell Farm Road, Emmons Road Extension, and Winnow Hill Lane to the south. The district was listed on the National Register of Historic Places in 1994.

The Winterbotham Estate is a historic former estate property at 163 South Willard Street in Burlington, Vermont. Developed beginning about 1820, it is a prominent local example of a Federal period country estate, with many later additions. The property was listed on the National Register of Historic Places in 1975, at which time it housed the city's school administration. It now houses administrative offices of Champlain College, and is called Skiff Hall.

The Braska House is a historic building located in Marion, Iowa, United States. This is a vernacular house form that utilizes elements from the Greek Revival and Italianate styles. Similar houses from the same period are found in Muscatine, Iowa, and the Joseph Smith Mansion House in Nauvoo, Illinois is a more elaborate example. The Greek Revival elements are found in the symmetrical main facade, the straight forward lines, and the lack of embellishments. The Italianate is found in the low-pitched hipped roof and the wide eaves. The house was listed on the National Register of Historic Places in 1979.























