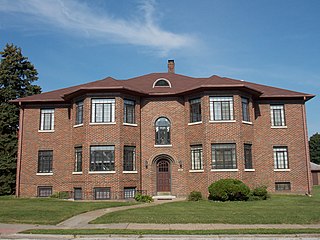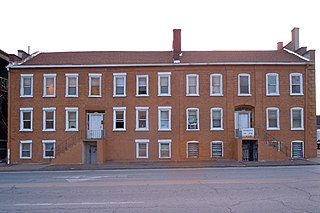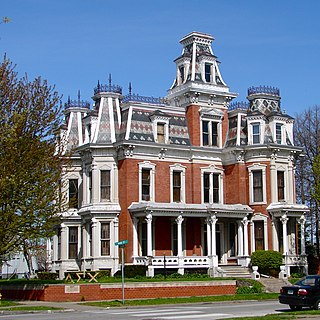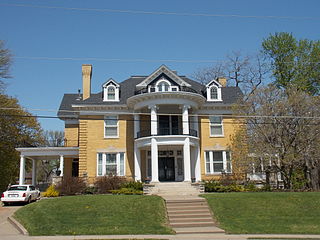
Marycrest College Historic District is located on a bluff overlooking the West End of Davenport, Iowa, United States. The district encompasses the campus of Marycrest College, which was a small, private collegiate institution. The school became Teikyo Marycrest University and finally Marycrest International University after affiliating with a Japanese educational consortium during the 1990s. The school closed in 2002 because of financial shortcomings. The campus has been listed on the Davenport Register of Historic Properties and on the National Register of Historic Places since 2004. At the time of its nomination, the historic district consisted of 13 resources, including six contributing buildings and five non-contributing buildings. Two of the buildings were already individually listed on the National Register.

The F. H. Miller House is a historic building located in the central part of Davenport, Iowa, United States. The house served as the official residence for two of Davenport's Catholic bishops and as a bed and breakfast. In 2008, the building then housed the Office of Advancement and Alumni Relations for St. Ambrose University, and was called the St. Ambrose Alumni House. In November of 2023, it was purchased privately from the university and is now The Hilltop Inn of Davenport. The property is currently being restored and preserved as best as possible to many of its original styles and furnishings. The Hilltop Inn of Davenport has recently began business and is operating as a boutique hotel and event rental center for various gatherings. It has been listed on the National Register of Historic Places since 1983.

The Central Fire Station is located in downtown Davenport, Iowa, United States and serves as the headquarters of the Davenport Fire Department, as well as the downtown fire station. Built from 1901 to 1902, the original building is the oldest active fire station west of the Mississippi River. It was individually listed on the National Register of Historic Places in 1982. In 2020 it was included as a contributing property in the Davenport Downtown Commercial Historic District.

The Hamburg Historic District, also known as the Gold Coast, is a residential neighborhood located on a bluff northwest of downtown Davenport, Iowa, United States. It is listed on the National Register of Historic Places in 1983. In 1999, it was listed on the Davenport Register of Historic Properties The historic district is where the city's middle and upper-income German community built their homes in the 19th and early 20th centuries. Germans were the largest ethnic group to settle in Davenport.

Columbia Avenue Historic District is located in the central part of the city of Davenport, Iowa, United States. It was listed on the National Register of Historic Places in 1984. The district lies north and west of Vander Veer Park. The area is entirely residential and it contains brick apartment buildings that were built between 1930 and 1939. It is one of the city's smallest districts and it is unique among the other historic districts in that it contains primarily apartment buildings.

The Old City Hall, also known as Oxford Flats, is located just north of downtown along a commercial corridor in Davenport, Iowa, United States. It was individually listed on the National Register of Historic Places in 1983. In 2020 it was included as a contributing property in the Davenport Downtown Commercial Historic District.

Central Office Building is a historic building located in downtown Davenport, Iowa, United States. It has been individually listed on the National Register of Historic Places since 1983. In 2020 it was included as a contributing property in the Davenport Downtown Commercial Historic District. It is located in the center of a block with other historic structures. It now houses loft apartments.

The Bridge Avenue Historic District is located in a residential neighborhood on the east side of Davenport, Iowa, United States. It has been listed on the National Register of Historic Places since 1983. The historic district stretches from River Drive along the Mississippi River up a bluff to East Ninth Street, which is near the top of the hill.

The Outing Club is located in the central part of Davenport, Iowa, United States. It has been listed on the National Register of Historic Places since 1977. In 1985 it was included as a contributing property in the Vander Veer Park Historic District.

The Louis P. and Clara K. Best Residence and Auto House, also known as Grandview Apartments and The Alamo, is a historic building located in the central part of Davenport, Iowa, United States. It was included as a contributing property in the Hamburg Historic District in 1983, and it was individually listed on the National Register of Historic Places in 2010.
The Walsh Flats/Langworth Building was located in downtown Davenport, Iowa, United States. It was listed on the National Register of Historic Places in 1984.

The John Littig House is a historic building located on the northwest side of Davenport, Iowa, United States. The Gothic Revival style residence was built in 1867 and has been listed on the National Register of Historic Places since 1984 and on the Davenport Register of Historic Properties since 1993.

The Hiller Building, also known as the Schick Apartments, is located on the edge of downtown Davenport, Iowa, United States. The Federal style building is a row house. It was individually listed on the National Register of Historic Places in 1974. In 1983 it was included as a contributing property in the West Third Street Historic District.

The Bauer Manor, also known as the Davenport House or Davenport Hotel, is a hotel located at 1280 U.S. Route 12 near the unincorporated community of Tipton in Franklin Township in northern Lenawee County, Michigan. It was designated as a Michigan State Historic State on May 18, 1971 and listed on the National Register of Historic Places on May 4, 2007.

The J. Monroe Parker–Ficke House is a historic building located in the College Square Historic District in Davenport, Iowa, United States. The district was added to the National Register of Historic Places in 1983. The house was individually listed on the Davenport Register of Historic Properties in 2003. It has been owned and occupied by the Alpha chapter of Delta Sigma Chi since 1978.

Oakdale Memorial Gardens, formerly Oakdale Cemetery, is located in east-central Davenport, Iowa. It contains a section for the burial of pets called the Love of Animals Petland. In 2015, the cemetery was listed as an historic district on the National Register of Historic Places, and as a local landmark on the Davenport Register of Historic Properties. It is also listed on the Network to Freedom, a National Park Service registry for sites associated with the Underground Railroad.
Frederick George "Fritz" Clausen (1848–1940) was a Danish-born architect who came to the United States in 1869 and founded an architectural practice in Davenport, Iowa. The firm that he founded, presently named Studio 483 Architects, is still in business today, the oldest firm in continuous practice in the state of Iowa. Clausen has been termed the "premier 19th century architect" of Davenport, Iowa.

The Weeks House, also known as the Old Brick House, is a historic house museum on Weeks Avenue in Greenland, New Hampshire. Built about 1710, it is one of the oldest brick buildings in New England. It was built by an early colonial member of New Hampshire's politically prominent Weeks family, and is now maintained by a family association. The house was listed on the National Register of Historic Places in 1975.

The Ivory Perry Homestead is a historic house at the corner of Valley and Dooe roads in Dublin, New Hampshire. Built about 1767 and enlarged about 1820, it retains many original features from its period of construction. It was built by Ivory Perry, one of Dublin's first white settlers. The house was listed on the National Register of Historic Places in 1983.

The Selma Schricker House is a historic building located in a residential neighborhood in the West End of Davenport, Iowa, United States. At one time the house served as the official residence of Davenport's Catholic bishop. It is a contributing property in the Riverview Terrace Historic District. The district was added to the National Register of Historic Places in 1984.





















