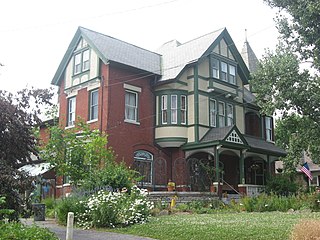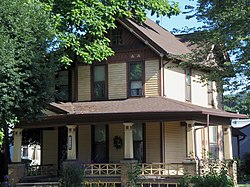
The National Register of Historic Places (NRHP) is the United States federal government's official list of districts, sites, buildings, structures and objects deemed worthy of preservation for their historical significance. A property listed in the National Register, or located within a National Register Historic District, may qualify for tax incentives derived from the total value of expenses incurred in preserving the property.

The Jimmy Carter National Historic Site, located in Plains, Georgia, preserves sites associated with James Earl "Jimmy" Carter, Jr., 39th President of the United States. These include his residence, boyhood farm, school, and the town railroad depot, which served as his campaign headquarters during the 1976 election. The building which used to be Plains High School serves as the park's museum and visitor center. As President Carter lives in Plains, the area surrounding the residence is under the protection of the United States Secret Service and is not open to the public.

The Isaac Bell House is a historic house and National Historic Landmark at 70 Perry Street in Newport, Rhode Island. Also known as Edna Villa, it is one of the outstanding examples of Shingle Style architecture in the United States. It was designed by McKim, Mead, and White, and built during the Gilded Age, when Newport was the summer resort of choice for some of America's wealthiest families.

The Homewood Museum is a historical museum located on the Johns Hopkins University campus in Baltimore, Maryland. It was listed as a National Historic Landmark in 1971, noted as a family home of Maryland's Carroll family. It, along with Evergreen Museum & Library, make up the Johns Hopkins University Museums.

The Walter Field House is a historic residence located along Reading Road in northern Cincinnati, Ohio, United States. Built in the 1880s to be the home of a prosperous local businessman, it features elements of popular late-nineteenth-century architectural styles, and it was produced by one of the city's leading architects. It has been named a historic site.

The Charles A. Miller House is a historic residence in Cincinnati, Ohio, United States. Built in 1890 according to a design by Samuel Hannaford, it is a two-and-a-half story building constructed in the Gothic Revival style. A brick and limestone structure with a slate roof, its facade is dominated by courses of ashlar, plus battlements at the top, and a prominent portico at the entrance. The floor plan is that of a rectangle, two bays wide and four bays deep; the right portion of the building features a gable, while the battlements appear primarily on the left side. Structurally, the house is supported by a post and lintel construction, with the exterior courses of stones forming the lintels as well as horizontal bands around the building.

The Morrison House is a historic residence in Cincinnati, Ohio, United States. One of the area's first houses designed by master architect Samuel Hannaford, the elaborate brick house was home to the owner of a prominent food-processing firm, and it has been named a historic site.

The George Scott House is a historic residence in Cincinnati, Ohio, United States. Built in the 1880s according to a design by prominent architect Samuel Hannaford, it was originally home to a prosperous businessman, and it has been named a historic site.

The Mark Twain Birthplace State Historic Site is a publicly owned property in Florida, Missouri, maintained by the Missouri Department of Natural Resources, that preserves the cabin where the author Samuel Langhorne Clemens was born in 1835. The cabin is protected within a modern museum building that also includes a public reading room, several of Twain's first editions, a handwritten manuscript of The Adventures of Tom Sawyer, and furnishings from Twain's Connecticut home. The historic site is adjacent to Mark Twain State Park on a peninsula at the western end of man-made Mark Twain Lake. The cabin was listed on the National Register of Historic Places in 1969.

The Baker, also known as Massala, is a historic apartment building located at Indianapolis, Indiana. It was built in 1905, and is a three-story, 10-bay by 12 bay, Classical Revival style brick building with Queen Anne style design elements. It has limestone detailing and features paired two-story bay windows on the upper floors.

The Reid–Jones–Carpenter House, located at 2249 Walton Way, Augusta, Richmond County, Georgia, constructed in 1849, is a single story wood frame building on raised basement of stuccoed brick. The house was listed on the National Register of Historic Places on November 13, 1979.

The Riverview Terrace Historic District is a 15.2-acre (6.2 ha) historic district in Davenport, Iowa, United States, that was listed on the National Register of Historic Places in 1984. It was listed on the Davenport Register of Historic Properties in 1993. The neighborhood was originally named Burrow's Bluff and Lookout Park and contains a three-acre park on a large hill.

Pakatakan Artists Colony Historic District is a national historic district located at Arkville in Delaware County, New York. The district contains 33 contributing buildings and two contributing structures built between 1886 and the 1960s. It consists of a small mountainside collection of studios and residences clustered about the original Pakatakan Lodge. It is an extremely well preserved collection of unusual Shingle Style and other wood frame seasonal buildings.

The Gen. Samuel R. Curtis House is a historic building located in Keokuk, Iowa, United States. Samuel R. Curtis was an engineer, congressman and served as mayor of Keokuk in the 1850s. He was the hero of the Battle of Pea Ridge during the American Civil War. Curtis was the first Major General from Iowa during the war. Curtis had this Greek Revival house built about 1849. The significance of the house is its association with Curtis, who died here in 1866. It remained in the Curtis family until 1895 when it was sold. The house was listed on the National Register of Historic Places in 1998.

Dr. Samuel D. Risley House, also known as the Elton B. Gifford House, is a historic home located at Media, Delaware County, Pennsylvania. It was built in 1877, and is a 2 1/2-story, gray stone house in the Gothic Revival style. It has a slate covered intersecting gable roof. The building features a verandah and conservatory. The house was converted to apartments prior to 1967.

Samuel Leeper Jr. House, also known as the Leeper-Kline House, is a historic home located at South Bend, St. Joseph County, Indiana. It was built in 1888, and is a two-story, vernacular brick dwelling with rear additions. It has a gable roof and features a wraparound porch supported by nine round Doric order columns.

Wheeler–Stokely Mansion, also known as Hawkeye, Magnolia Farm, and Stokely Music Hall, is a historic home located at Indianapolis, Marion County, Indiana. It was built in 1912, and is a large 2 1/2-story, asymmetrically massed, Arts and Crafts style buff brick mansion. The house is ornamented with bands of ceramic tile and has a tile roof. It features a 1 1/2-story arcaded porch, porte cochere, and porch with second story sunroom / sleeping porch. Also on the property are the contributing gate house, 320-foot-long colonnade, gazebo, teahouse, gardener's house, dog walk, and landscaped property.

The Alexandra, also known as Lockerbie Court, is a historic apartment building located at Indianapolis, Indiana. It was built in 1902, and is a three-story, red brick and grey limestone building on a raised basement with Georgian Revival style detailing. It features six three-story polygonal bay windows on the front facade.

The Ambassador is a historic apartment building located at Indianapolis, Indiana. It was built in 1924, and is a large six-story, tan cinder brick building. The first floor has Chicago school style commercial storefronts. It has a recessed entrance with detailed metal canopy and features Sullivanesque terra cotta ornamental detailing.

William Henry and Lilla Luce Harrison House, also known as the Dr. Samuel Harris House, is a historic home located at Cape Girardeau, Missouri. It was built in 1897, and is a 2 1/2-story, free classic Queen Anne style brick dwelling. It has a steeply pitched side-gable roof with projecting dormers. It features a wraparound porch with circular verandah added between 1900 and 1908.























