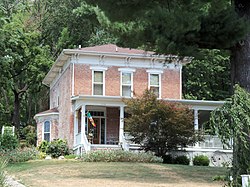McManus House | |
 | |
| Location | 2320 Telegraph Road Davenport, Iowa |
|---|---|
| Coordinates | 41°31′27″N90°36′48″W / 41.52417°N 90.61333°W |
| Area | 2 acres (0.81 ha) |
| Built | 1855 |
| Architectural style | Italianate Greek Revival |
| MPS | Davenport MRA |
| NRHP reference No. | 83002469 [1] |
| Added to NRHP | July 7, 1983 |
The McManus House is a historic building located in the West End of Davenport, Iowa, United States. It has been listed on the National Register of Historic Places since 1983. [1]


