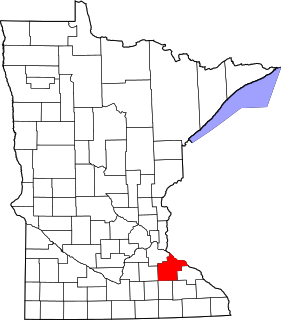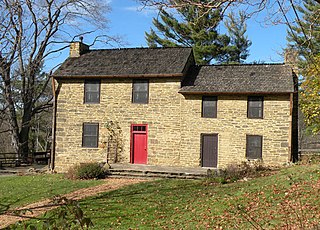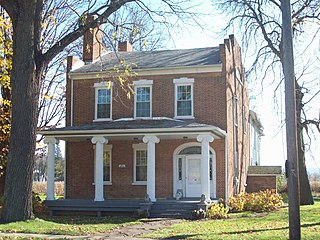
Wingspread, also known as the Herbert F. Johnson House, is a historic house in Wind Point, Wisconsin. It was built in 1938–39 to a design by Frank Lloyd Wright for Herbert Fisk Johnson Jr., then the president of S.C. Johnson, and was considered by Wright to be one of his most elaborate and expensive house designs to date. The property is now a conference center operated by The Johnson Foundation. It was designated a National Historic Landmark in 1989.

This is a list of properties and historic districts in Iowa that are listed on the National Register of Historic Places. There are listings in all of Iowa's 99 counties, adding up to over 2,300 total.

The Maggie L. Walker National Historic Site is a United States National Historic Landmark and a National Historic Site located at 110½ E. Leigh Street on "Quality Row" in the Jackson Ward neighborhood of Richmond, Virginia. The site was designated a U.S. National Historic Landmark in 1975. The National Historic Site was established in 1978 to tell the story of the life and work of Maggie L. Walker (1867-1934), the first woman to serve as president of a bank in the United States. It was built by George W. Boyd, father of physician, Sarah Garland Boyd Jones. The historic site protects the restored and originally furnished home of Walker. Tours of the home are offered by National Park Service rangers.

The Ronald Reagan Boyhood Home is the house located at 816 S. Hennepin Ave., Dixon, Illinois, in which the 40th President of the United States Ronald Reagan lived as a youth beginning in 1920. The building was listed on the National Register of Historic Places in 1982. The home is open to visitors from April to October.

The Daniel H. and William T. Caswell Houses are two historic homes in downtown Austin, Texas completed near the turn of the 20th century.

Ashcroft, originally known as Castle Forks City then Chloride until 1882, was a mining town located ten miles (16 km) south of Aspen, Colorado, United States. A few buildings remain standing as a testament to the town's past.

The Dyckman House, now the Dyckman Farmhouse Museum, is the oldest remaining farmhouse on Manhattan island, a vestige of New York City's rural past. The Dutch Colonial-style farmhouse was built by William Dyckman, c.1785, and was originally part of over 250 acres (100 ha) of farmland owned by the family. It is now located in a small park at the corner of Broadway and 204th Street in Inwood, Manhattan.

The Albert Einstein House at 112 Mercer Street in Princeton, Mercer County, New Jersey, United States was the home of Albert Einstein from 1935 until his death in 1955. His second wife Elsa Einstein died in 1936 while living in this house.

Joel Chandler Harris House, also known as The Wren's Nest or Snap Bean Farm, is a Queen Anne style house at 1050 Ralph D. Abernathy Blvd., SW. in Atlanta, Georgia. Built in 1870, it was home to Joel Chandler Harris, editor of the Atlanta Constitution and author of the Uncle Remus Tales, from 1881 until his death in 1908.

This is a list of the National Register of Historic Places listings in Goodhue County, Minnesota. It is intended to be a complete list of the properties and districts on the National Register of Historic Places in Goodhue County, Minnesota, United States. The locations of National Register properties and districts for which the latitude and longitude coordinates are included below, may be seen in an online map.
The National Register of Historic Places listings in Syracuse, New York are described below. There are 111 listed properties and districts in the city of Syracuse, including 19 business or public buildings, 13 historic districts, 6 churches, four school or university buildings, three parks, six apartment buildings, and 43 houses. Twenty-nine of the listed houses were designed by architect Ward Wellington Ward; 25 of these were listed as a group in 1996.

Oliver Miller Homestead, site of the James Miller House, is a public museum that commemorates pioneer settlers of Western Pennsylvania. It is located in Allegheny County, Pennsylvania's South Park 10 miles (16 km) south of downtown Pittsburgh in South Park Township.

James Ford House is a historic home located at Lawrenceville in Tioga County, Pennsylvania. It is a 2+1⁄2-story brick house built in 1831 in the late Federal style. Congressman James Ford had this house built for his son.

Richardson-Bates House is a historic home located at Oswego in Oswego County, New York. It is constructed primarily of brick and built in two stages. The main section is a 2+1⁄2-story, Tuscan Villa style brick residence with a gable roof and 4-story tower designed by architect Andrew Jackson Warner about 1867. The interior features carved woodwork by Louis Lavonier. The South wing addition included a private library, formal dining room and kitchen that was completed in 1889.
The Ira C. Allen Mansion, now the Marble Mansion Inn, is a historic property on the Green in Fair Haven, Vermont, United States. It is a contributing property to the Fair Haven Green Historic District, which was listed on the National Register of Historic Places in 1980 as the Allen-Castle House.

The Frederick P. Currier House is a private residential structure located at 231 East Saint Clair Street in the village of Almont in Almont Township in southeastern Lapeer County, Michigan. It was designated as a Michigan State Historic Site on April 5, 1975, and soon after added to the National Register of Historic Places on July 10, 1975.

Prosser House is a historic home located at Indianapolis, Indiana. It was built about 1885, and is a small 1+1⁄2-story, stuccoed frame dwelling with applied decoration in cast concrete. It has a cross-gable roof with five dormers. The interior features elaborate plaster work.
The Ashcroft-Merrill Historic District is a historic district in Ramah, New Mexico which was listed on the National Register of Historic Places in 1990.
The Thomas Ashcroft Ranch, in Harding County, South Dakota near Buffalo was listed on the National Register of Historic Places in 1987.



















