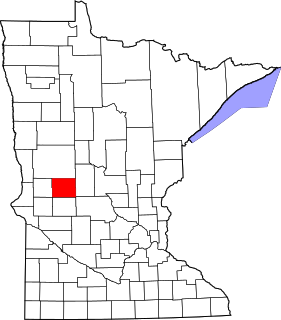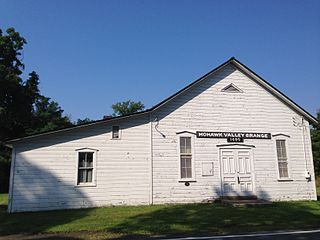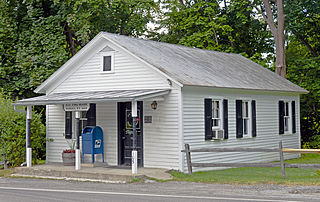
Beaver Falls is a hamlet in the town of Croghan, west of the village of Croghan, in Lewis County, New York, United States. The hamlet had a population of around 500 in 2007.

This list is of the properties and historic districts which are designated on the National Register of Historic Places or that were formerly so designated, in Hennepin County, Minnesota; there are 176 entries as of October 2020. A significant number of these properties are a result of the establishment of Fort Snelling, the development of water power at Saint Anthony Falls, and the thriving city of Minneapolis that developed around the falls. Many historic sites outside the Minneapolis city limits are associated with pioneers who established missions, farms, and schools in areas that are now suburbs in that metropolitan area.

This is a list of the National Register of Historic Places listings in Douglas County, Minnesota. It is intended to be a complete list of the properties and districts on the National Register of Historic Places in Douglas County, Minnesota, United States. The locations of National Register properties and districts for which the latitude and longitude coordinates are included below, may be seen in an online map.

Fly Creek Grange No. 844, also known as Fly Creek Historical Society and Museum, is a historic Grange Hall located at Fly Creek in Otsego County, New York. It was built in 1899, is a large 2 1⁄2-story, gable-roofed, rectangular frame structure, 30 feet wide and 80 feet deep. It is sheathed in clapboard siding and rests on a cut stone and rubble foundation. It is located within the boundaries of the Fly Creek Historic District.

The Great Falls Grange Hall and Forestville School are two historic buildings that served as a Grange meeting hall and as a school located in Great Falls, Fairfax County, Virginia. The Forestville School was built in 1889 as a one-room school, and expanded in 1911 with the appendage of the Floris School. It is an "L"-shaped wood-frame structure covered in weatherboards and topped by a standing-seam metal cross-gable roof. After closing as a school in 1922, it served as a residence and then as the Great Falls Post Office from 1959 until 1982. The Great Falls Grange Hall was built in 1929, and is a 1 1/2-story brick building with a gable front. It features a front porch supported by concrete pillars in the American Craftsman style. Both buildings are owned by the Fairfax County Park Authority.

Knights of the Maccabees Hall, also known as Cheshire Meeting Hall, is a historic meeting hall located at Cheshire, Ontario County, New York. It was built in 1898, and is a 1/1/2-story, rectangular, frame building with a front-gable roof and clad in clapboard siding. It measures 36.6 feet wide and 65 feet long and rests on a stone and concrete foundation with basement. In addition to the Knights of the Maccabees, the building also hosted a local chapter of the Grand Army of the Republic and the Cheshire Grange, who purchased the building in 1920. The building has hosted numerous community events.

Lyon Street School, also known as Peru District School No. 4, is a historic one-room school building located in Peru, Clinton County, New York. It was built about 1880, and is a one-story, wood-frame building measuring 24 feet wide and 35 feet long with Late Victorian style design elements. It has a front gable roof with overhanging eaves and topped by an open, hip roofed belfry. The school closed in 1938.

Mohawk Valley Grange Hall, also known as Union Hall and Moser Hall, is a historic Grange hall located near Grooms Corners, Saratoga County, New York. It was built in 1896, and is a 1 1/2-story, three bay by four bay, timber frame building. It sits on a dry lad stone foundation and has a steep gable roof. A one-story, shed roofed addition was built in 1934. The Grange purchased the building in 1931, and deeded the building to the Town of Clifton Park in 2004.

Copake Falls Methodist Episcopal Church, also known as the Copake Iron Works Methodist Church, is a historic Methodist Episcopal church located at Copake Falls, Columbia County, New York. It was built in 1891–1892, and is a one-story, Gothic Revival style light frame church sheathed in novelty siding. It has a steep gable roof topped by a belfry and a projecting front vestibule. The building housed a church until 1955. It houses the Roeliff Jansen Historical Society.

LaGrange District Schoolhouse is a historic one-room school located at Freedom Plains, Dutchess County, New York. It was built about 1862, and is a one-story, rectangular frame building sheathed in clapboard. It has a front gable roof and sits on a stone foundation. It ceased operation as a school in 1942, and subsequently housed a local public library in the 1970s, and is now a local history museum.

Bangall Post Office is a historic post office building located at Bangall, Dutchess County, New York. It was built in 1915, and is a small one-story, rectangular frame building sheathed in clapboard. It measures approximately 30 by 20 feet, has a front gable roof with overhanging eaves, and sits on a stone foundation. The front facade features a one-story, almost full-width porch with shed roof. The building is owned by the Stanford Historical Society and leased by the United States Postal Service.

People's African Methodist Episcopal Zion Church is a historic African Methodist Episcopal Zion church located in Downtown Syracuse, Onondaga County, New York. It was designed by architect Charles Erastus Colton and Wallace Rayfield and built in 1911. It is a small Gothic Revival style stuccoed brick building. It sits on a cut limestone foundation and measures approximately 25 feet wide and 50 feet deep. It has a two-story projecting front gable and features a three-story bell tower topped by a pyramidal roof. The congregation was incorporated in 1837 and remained at this location until 1976.

Lake View Grange No. 970, also known as the Westport Town Offices and Depew's Roller Rink, is a historic Grange building located at Westport, Essex County, New York. It was built about 1920, and is a two-story, gable front frame building with Colonial Revival style design elements. The buildings is built into a banked site and measures 36 feet by 90 feet. The building housed a local Grange chapter from its construction until about 1940, a roller rink in the 1950s along with a chapter of the American Legion, then after 1971 the Westport town and village offices.

Coon Family Log Cabin is a historic log cabin located near Beaver Dams in Schuyler County, New York. It was built between 1938 and 1945, and is a one-story, irregularly shaped log dwelling with concrete chinking. It is a side gable roof and large stone chimney. Its design and construction was based on local Civilian Conservation Corps camp architecture. Also on the property are the contributing 1 1/2-story large frame barn and shed both built about 1955. It served as a residence for the Coon Family until 1959 and then briefly as a local museum.

Lithuanian National Association Hall, also known as the Tri-Cities Opera, is a historic clubhouse located at Binghamton, Broome County, New York. It was built in 1917, is a two-story, steel and timber frame building with a flat roof, clad in yellow brick. It features a broad central Romanesque arch on the second floor. The building measures approximately 50 feet wide by approximately 115 feet deep. The building housed the Lithuanian National Association until 1964, when it was sold to the Tri-Cities Opera.

Tracy Memorial Village Hall Complex is a historic village hall located at Chatham, Columbia County, New York. It was built in 1912–1913, and is a two-story, rectangular brick building in a Classical Revival / Colonial Revival style. It is topped by a hipped roof with cupola. The front facade features a monumental Ionic order portico of grey marble. Also on the property is the contributing firehouse (1925) and the H.F. Jenks Company Cup Fountain (1914) located in the Central Square.

Harry and Molly Lewis House, also known as the Fiber Products Research Center, is a historic home located near Beaver Falls in Lewis County, New York. It was built in 1909–1910, and is a 2 1/2-story, five bay, Colonial Revival style masonry dwelling with a rear ell. It has intersecting hipped roofs and features a monumental two-story projecting portico. Also on the property are the contributing garage, workshop, and water system. The house was converted into the Fiber Products Research Center in 1957 supporting the J.P. Lewis paper company.

Denton Homestead is a historic home located at East Rockaway in Nassau County, New York. It was built as a tavern about 1795, and is a 1 1/2-story, five bay, center hall plan, vernacular Colonial style frame dwelling. The Denton family bought it in 1808 and converted to a residential farmhouse. It has a side gable roof and a hipped roof addition added after the house was moved to its present location in 1924. The front facade features a full width, shed roofed front porch. The interior features some Colonial Revival style design elements. Also on the property is a contributing carriage house. The house is a rare surviving former tavern and farmhouse from the village's early period.

Neversink Valley Grange Hall No. 1530 is a historic Grange meeting hall located at Huguenot in Orange County, New York. It was built in 1934, and is a one-story with raised basement, rectangular wood frame building with a medium pitched front gable roof. It has a projecting entry block that includes a vestibule and stairs to the upper and lower levels. In addition to a Grange hall, the building served as an early community center.

First Congregational Church of Walton is a historic Congregational church located at Walton, Delaware County, New York. The earliest section of the church was built in 1840, and was extended by 16 feet in 1862. It is of wood-frame construction with clapboard siding and a gable roof with an engaged, projecting three-stage bell tower. The church was remodeled in 1931. The front facade features a pedimented projecting portico supported by four Doric order columns added in 1931. Attached to the church is the Church House, consisting of a two-story connector wing with a gabled roof and a larger-scale, two-story pavilion with a hipped roof and gabled dormer.



















