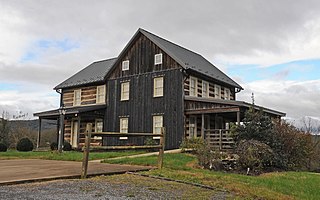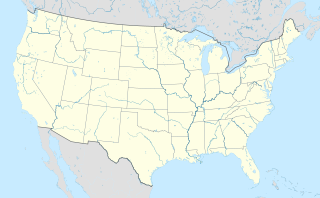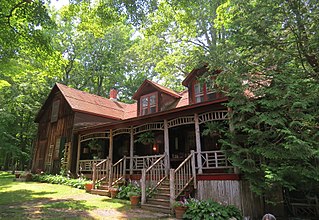
The Cedarock Historical Farm, located at Cedarock Park in Alamance County, North Carolina, provides an example of life on a farm in North Carolina during the 19th Century. Populated with farm animals, antique and replica farm equipment, and a farmhouse, the Historical Farm provides a fun, education stop while visiting Cedarock Park.

There are 69 properties listed on the National Register of Historic Places in Albany, New York, United States. Six are additionally designated as National Historic Landmarks (NHLs), the most of any city in the state after New York City. Another 14 are historic districts, for which 20 of the listings are also contributing properties. Two properties, both buildings, that had been listed in the past but have since been demolished have been delisted; one building that is also no longer extant remains listed.

Ravina is a national historic district located at Lordville, a hamlet in the Town of Hancock in Delaware County, New York. The district contains six contributing buildings, one contributing site, and two contributing structures. It encompasses a small rural estate consisting of the main house, guest bungalow, garage, caretakers' dwelling, wood shed, and distinctive landscape features. The main residence is a three-by-three-bay, 2-story wood-frame building listed in the Sears catalog of prefabricated houses as "Shadow Lawn." It and the bungalow were built in 1926–1927.

Sherwood Family Estate is a historic farm and national historic district located at Delhi in Delaware County, New York. The district contains four contributing buildings and one contributing site. It was developed over the period 1801 to about 1925 and is composed of six estate buildings, a designed landscape, and an agricultural landscape. Buildings include the residence, ice house, garage, laundry, and spring house.

Hanford Mills Museum, also known as Kelso Mill, is a historic grist mill and sawmill and national historic district located at East Meredith, New York in Delaware County, New York. The district contains nine contributing buildings and three contributing structures. The complex includes both natural and structural facilities. It includes a mill race from Kortright Creek to the damned up Mill Pond which supplies the waterwheel, a spillway for the pond's overflow, a section of old New York Central Railroad track, two railroad bridges crossing Kortright Creek, and a variety of buildings. The main structure is a mill building dating to the 1820s with additions from the 1870s, 1880s, and 1890s. The four story wood frame structure is approximately 150 feet long and 120 feet high. Also on the property is a one-story depot building with grain elevator and storage facilities. It is now operated as a museum. It was listed on the National Register of Historic Places in 1973.

Hubbell Family Farm and Kelly's Corners Cemetery is a historic farm complex, cemetery, and national historic district located at Kelly's Corners, Delaware County, New York. The district contains 19 contributing buildings, two contributing sites, and four contributing structures.

Thomson Family Farm is a historic farm complex and national historic district located at New Kingston in Delaware County, New York. The district contains two contributing buildings, five contributing sites, and two contributing structures. It includes the farmhouse dating to 1835-1840; dairy barn; horse barn, wood shop, and sheep barn foundations; granary site; and water power system.

Levitz Family Farm is a national historic district located at Grahamsville in Sullivan County, New York. The district includes six contributing buildings, one contributing site, and two contributing structures. They include a farmhouse, dairy barn, milk houses, brooder house, chicken coops, garage, and well house. They were once associated with two farms that were combined in the 1940s. The farmhouse was built in 1913 and is a 2-story, three-by-two-bay, wood-frame building on a stone foundation.

The Boyd–Wilson Farm is a 157-acre (64 ha) historic district in Franklin, Tennessee, United States. The circa 1840 farm includes an I-house.

Rock Hill Farm, also known as the Davis-Stauffer Farm Complex, is a historic home and farm and national historic district located at Montgomery Township in Franklin County, Pennsylvania. The district includes 12 contributing buildings, 2 contributing sites, and 3 contributing structures. They are associated with three areas: the Davis-Chamber farmstead, Eliab Negley House, and Joseph Negley farmstead. Contributing components of the Davis-Chamber farmstead include the log and frame main house, 18th century log smokehouse, limestone milk house, frame wash house, frame outhouse, frame wagon shed, and a frame barn with concrete sile. The property also includes a stone wall, and the archaeological remains of earlier buildings including a limestone mill dismantled about 1930. The Eliab Negley House is a log dwelling built between 1810 and 1823. The Joseph Negley farmstead includes a Greek Revival-style dwelling built between 1836 and 1850, with later modifications about 1900. Also on the property are a contributing 19th century smokehouse, a frame wagon shed, and a large shed.

The Christian Schlegel Farm is a historic farm complex and national historic district located in Richmond Township, Berks County, Pennsylvania. It was listed on the National Register of Historic Places in 1992.

The Hopewell Farm, also known as Lower Farm and Hopedell Farm, is a historic home and farm located at 1751 Valley Road in Valley Township, Chester County, Pennsylvania. The 500-acre farm complex has six contributing buildings, one contributing site, and six contributing structures. The buildings and property were added to the National Register of Historic Places in 2010.

Little Creek Hundred Rural Historic District is a national historic district located near Little Creek, Kent County, Delaware. It encompasses 21 contributing buildings, 1 contributing site, and 1 contributing structure in a rural area near Little Creek. It consists of 11 distinct adjoining farm complexes, an octagonal school house and the Little Creek Quaker Meeting house and cemetery. Eight of the major buildings are built of brick, three are frame, and two are stone.

Sanders Farm is a historic home and farm located at Max Meadows, Wythe County, Virginia. The Brick House was built about 1880, and is a two-story, "T"-shaped, Queen Anne style brick farmhouse. It features ornamental gables and porches. Also on the property are the contributing cold frame with a stepped front parapet, a vaulted stone spring house, a one-story brick servants quarters, a cinder block store with an upstairs apartment and an accompanying privy (1950s), a frame vehicle repair shop, a stone reservoir (1880s) two corn crib, a frame gambrel-roofed barn, a one-story tenant house, stone bridge abutments, and the site of the Hematite Iron Company Mine, a complex of rock formations and tram line beds.

John Henry Kapp Farm is a historic farm complex and national historic district located near Bethania, Forsyth County, North Carolina. The district encompasses seven contributing buildings, one contributing site, and four contributing structures dated between about 1870 and 1942. They include a two-story, frame, vernacular I-house ; smokehouse; storage shed ; shop ; chicken house (1920s); corn crib / granary; barn (1870s); fence ; corn crib / granary ; tenant house ; tobacco pack house ; and the agricultural landscape.

Tull–Worth–Holland Farm is a historic farm and national historic district located near Kinston, Lenoir County, North Carolina. It encompasses 14 contributing buildings and 1 contributing site. The district includes a significant cross section of domestic and agricultural buildings constructed between 1825 and 1942. The farmhouse was built about 1825, and is a two-story, Federal style frame dwelling. It has a gable roof, exterior end chimneys, and hall-and-parlor plan. Other contributing resources are the Cook's House, privy / chicken house, Delco house, playhouse, barn, stable, cotton gin, five tobacco barns, and a tenant house.

Ligonier Point Historic District is a national historic district located at Willsboro, Essex County, New York. The district encompasses 8 contributing buildings, 16 contributing sites, 7 contributing structures, and 3 contributing objects related to stone quarrying, boat building, and farming by the Clark family during the 19th century. They include the Clark Quarry and Farm, Scragwood, and Old Elm or the Corrin Clark Farm Complex. The Clark Quarry is represented by the remains of the Quarry Village; the principal, second, and third quarries ; boatyard ; Yacht Narragansett ; and a boarding house. Scragwood, or the S.W. Clark Complex, includes a rustic dwelling built in stages between the 1830s and 1870s. Associated with Scragwood are the Cedar Lodge, Perennial Garden, smokehouse, summer house, and tankhouse. Old Elm was built in 1841, and is a two-story, five bay, limestone dwelling with a 1 1/2-story frame wing. Also on the Corrin Clark Farm Complex are the blacksmith shop, smokehouse, icehouse, privy, and fruit orchard. Chazy limestone quarried from the Clark Quarry was used in the construction of the Brooklyn Bridge and New York State Capitol.

Charles H. Coons Farm, also known as the Prospect Fruit Farm, is a historic home and farm and national historic district located at Germantown, Columbia County, New York. The main farmhouse was built about 1880, and is a two-story, rectangular frame dwelling with Italianate style design elements. It sits o s stone foundation and has an intersecting gable roof. The front facade features a full-width verandah. Also on the property are the contributing New World Dutch Barn and attached shed, Horse Barn, Small Shed, and Windmill and water pump.

Joachim Schoonmaker Farm, also known as Saunderskill Farm, is a historic home and farm and national historic district located at Accord, Ulster County, New York. The farmstead was established about 300 years ago and owned by the same family since then. It includes a two-story, five bay, brick fronted stone house built in 1787, and with two rear frame wings. It has a side gable roof and interior gable end chimneys. Also on the property are the contributing stone smokehouse, 1 1/2-story wagon house, wood frame smokehouse, granary, barn, power house, two poultry houses, a section of the Delaware and Hudson Canal (1828), a two-story wood frame house (1929), and a 1 1/2-story tenant house.

The Podhajsky-Jansa Farmstead District is an agricultural historic district located southwest of Ely, Iowa, United States. It was listed on the National Register of Historic Places in 2000. At the time of its nomination it consisted of 12 resources, which included five contributing buildings, four contributing structures, and three non-contributing structures. The historic buildings include two small side gabled houses ; a two-story, frame, American Foursquare house ; a gabled barn that was moved here from another farm ; and a feeder barn. One of two corncribs (1933), a hog house, and a chicken house are the historic structures. Another corncrib and a couple of metal sheds from the mid to late 20th century are the non-contributing structures.


















