
Sanborn Seminary is a historic educational facility in Kingston, New Hampshire. Its main building was built in 1883 by Major Edward S. Sanborn to serve as a secular secondary boarding school. The school ran continuously until 1966 when it was sold to the Town of Kingston. The campus became known as Sanborn Regional High School and served students from the towns of Kingston, Newton, and Fremont. The last class at this campus graduated in June 2006.
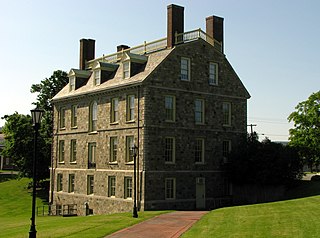
The Hancock House is an historic structure in Ticonderoga, New York. It is a replica of the Hancock Manor on Boston's Beacon Hill that was the residence of Thomas Hancock, the uncle of Founding Father John Hancock.
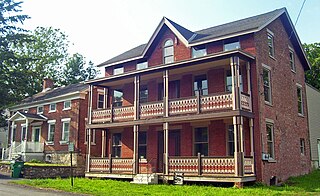
The Main Street Historic District in New Hamburg, New York, United States is located along that street just west of the train station. Six buildings on a single acre are an intact remnant of the hamlet as it was developed in the middle of the 19th century, prior to the Hudson River Railroad's construction, which cut it in half.

D'Youville Academy is a historic school building and nunnery in Plattsburgh in Clinton County, New York. It was built about 1878 and is a 2+1⁄2-story, cruciform plan brick structure on a raised stone foundation. The facade features a rounded 2-story bay, a five-gable roof dormer, and Mansard roof. The Academy was founded about 1878 and operated by the Grey Nuns, founded by Saint Marie-Marguerite d'Youville (1701-1771). The Academy has since been folded into the Seton Catholic Central High School, and the building has since been converted into apartments.

H. G. Burleigh House is a historic home located at Ticonderoga in Essex County, New York. The home was originally owned by U.S. Congressman Henry G. Burleigh, and was built in 1894 and enlarged in 1905. It is a 2+1⁄2-story, irregularly massed stone and concrete veneer Queen Anne–style building with Colonial Revival features. It is a 2+1⁄2-story, rectangular, gable-roofed structure built of brick. It features a central Palladian window at the second level. It features complex massing, molded chimneys, multiple roofs, corner towers, as well as classical columned and shingle-sheathed porches.

The Clayton H. Delano House is a historic house located at 25 Father Jogues Place in Ticonderoga, Essex County, New York.

Clark House is a historic home located at Ticonderoga in Essex County, New York. The home was built in 1921 and is a 1+1⁄2-story stone and shingle-sheathed American Craftsman–style building with a slate gable roof. Also on the property is a contributing cobblestone wall.
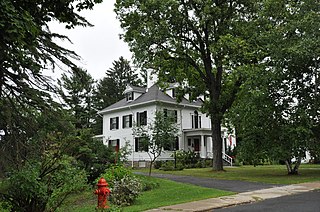
The Ferris House is a historic house located at 16 Carillon Road in Ticonderoga, Essex County, New York.
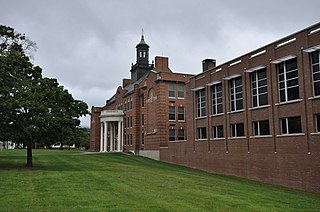
Ticonderoga High School is a historic high school building located at Ticonderoga in Essex County, New York. It was built in 1928-1930 and is a three-story, masonry neo-Georgian style building with a slate roof, concrete foundation, and brick walls. It features a semi-circular portico with Corinthian order columns and a balustrade and a copper polygonal cupola.

Community Building is a historic town hall located at Ticonderoga in Essex County, New York. It was built in 1927 and is a large two story, five bay neo-Georgian style ashlar granite building with a central bowed portico. The portico has four Ionic order columns and two engaged pilasters. It has a slate hipped roof anchored by a central octagonal cupola.

Ticonderoga National Bank is a historic bank building located at Ticonderoga in Essex County, New York. It was built between 1927 and 1929 and is a two-story, three by seven bay, trapezoidal granite building in the Renaissance Revival style. It features a monumental arcade, large round arched windows, and a massive banking hall.

The NYS Armory is a historic former National Guard armory building located at Ticonderoga in Essex County, New York. It was built in 1934–1935 and is a large, two story T-shaped brick and case stone building with Tudor and Jacobean Revival style features. The main seven bay block has a steeply pitched, slate-covered hipped roof and is flanked by two bay wings.

The PAD Factory is a historic factory building located at Ticonderoga in Essex County, New York. It was built in 1893 and is a 3-story, five-by-three-bay brick industrial building with a fieldstone foundation and a low pitched gable roof. It was originally built for the manufacture of blank books, but was used almost immediately for a variety of purposes including a temporary school and shirt factory. It was converted for residential and commercial uses in 1981.

Crowell House is a historic home located at Sea Cliff in Nassau County, New York. It was built in 1871 and is a 1+1⁄2-story, rectangular building with 12-inch poured concrete walls and a mansard roof in the Second Empire style. It features a 2+1⁄2-story square tower with a tent roof.
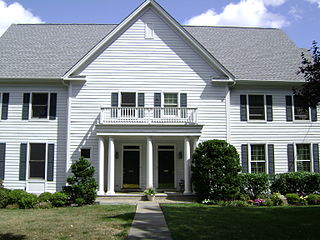
Edgewood House is an historic school building located at Pelham Manor, Westchester County, New York. It was built in 1893 and is a 3+1⁄2-story, wood and masonry building in the Colonial Revival style. It is composed of a wide central gable roofed pavilion, flanked by flat-roofed wings of balanced proportions. It features deep porches and a large semi-elliptical bay window. It was once associated with Mrs. Hazen's School (1889-1915) and is representative of a turn-of-the-century academic building. The building once housed reception areas, classrooms, a gymnasium, dormitories, and staff quarters. It has been converted to apartments.

Wayside Cottage is a historic home located at Scarsdale, Westchester County, New York. The earliest part of the house was built about 1720 and is the four-bay-wide, two-bay-deep, 1+1⁄2-story south section. It sits on a fieldstone foundation and has a gable roof and verandah with Doric order piers. The center section of the house was built in 1828 and it is a 2+1⁄2-story, three-bay-wide structure with a gable roof and sheathed in clapboard. A third section is known as the "caretaker's quarters" and was built in the late 19th century. It is two stories high, three bays wide, and two bays deep. A wing was added to this section in 1928. The house underwent a major restoration in 1953–1954. Since 1919, it has been owned by the Junior League of Central Westchester. It was also where Scarsdale Public Library used to be.

The Politz Yeshiva and Bais Yaakov, formerly known as Politz Hebrew Academy and the William C. Jacobs School and the Fayette School, is a historic American school that is located in the Bustleton neighborhood of Philadelphia, Pennsylvania.

Mary Disston School is a historic school building located in the Tacony neighborhood of Philadelphia, Pennsylvania. It was built in 1900–1901, and is a two-story, three-bay, U-shaped stone building in the Colonial Revival style. A rear addition was built in 1967. It features a recessed central entrance with columnaded porch, arched openings, and a balcony; a central Palladian window; and hipped roof.

Presbyterian Rest for Convalescents, also known as the Y.W.C.A. of White Plains and Central Westchester, is a historic convalescent home located at White Plains, Westchester County, New York. It was built in 1913, and is a 3+1⁄2-story, H-shaped building in the Tudor Revival style. The two lower stories are in brick and the upper stories in half-timbering and stucco. It has a tiled gable roof with dormer windows. The section connecting the two wings includes the main entrance, which features stone facing and Tudor arches. The connected Acheson Wallace Hall was built in 1972. The building housed a convalescent home until 1967, after which it was acquired by the Y.W.C.A. and operated as a residence for women.
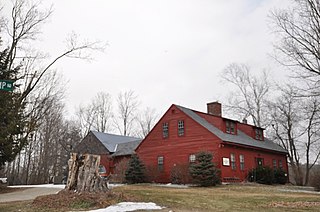
The Moses Eaton Jr. House is a historic house on Hancock Road in Harrisville, New Hampshire. Built about 1790, it is one of the oldest houses in the eastern part of Harrisville, and was home for fifty years to the itinerant folk stenciler Moses Eaton Jr. The house was listed on the National Register of Historic Places in 1988.














