
Shirley Plantation is an estate located on the north bank of the James River in Charles City County, Virginia, USA. It is located on State Route 5, a scenic byway that runs between the independent cities of Richmond and Williamsburg. Shirley Plantation is the oldest active plantation in Virginia and the oldest family-owned business in North America, dating back to 1614 with operations starting in 1648. It used the forced labor of about 70 to 90 enslaved people for plowing the fields, cleaning, childcare, and cooking. The plantation was added to the National Register in 1969 and declared a National Historic Landmark in 1970.
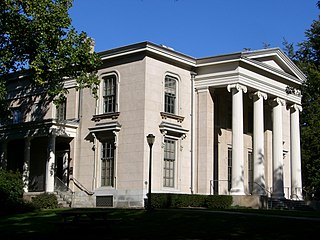
Hillhouse Avenue is a street in New Haven, Connecticut, famous for its many nineteenth century mansions, including the president's house at Yale University. Both Charles Dickens and Mark Twain have described it as "the most beautiful street in America." Much of the avenue is included in the Hillhouse Avenue Historic District, which extends to include houses on adjacent streets.

Charles A. Lindbergh State Park is a 569-acre (2.3 km²) Minnesota state park on the outskirts of Little Falls. The park was once the farm of Congressman Charles August Lindbergh and his son Charles Lindbergh, the famous aviator. Their restored 1906 house and two other farm buildings are within the park boundaries. The house, a National Historic Landmark, and an adjacent museum are operated by the Minnesota Historical Society, known as the Charles Lindbergh House and Museum. Three buildings and three structures built by the Works Progress Administration in the 1930s were named to the National Register of Historic Places. These buildings include a picnic shelter and a water tower, built in the Rustic Style from local stone and logs, and have remained relatively unchanged since construction. Although the property includes shoreline on the Mississippi River, the Lindbergh family requested that the park not include intensive use areas for swimming or camping, so development was kept to a minimum.
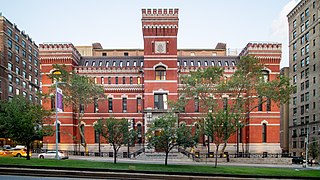
The Seventh Regiment Armory, also known as Park Avenue Armory, is a historic National Guard armory building located at 643 Park Avenue in the Upper East Side neighborhood of Manhattan, New York City. The building is a brick and stone structure built in 1880 and designed in the Gothic Revival style by Charles Clinton.

Imlaystown is an unincorporated community located along County Route 43 and Davis Station Road within Upper Freehold Township in Monmouth County, New Jersey. It is located in ZIP code 08526. The community is accessible from Exit 11 of Interstate 195.
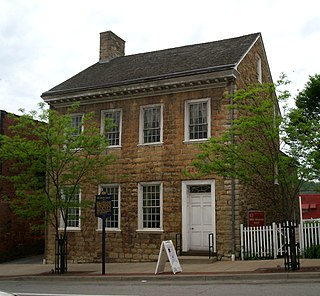
The David Bradford House is a historic house museum at 175 South Main Street in Washington, Pennsylvania. Completed in 1788, it was the home of David Bradford, a leader of the Whiskey Rebellion. It has both architectural and historic importance, and was designated a National Historic Landmark in 1983. It is open weekly between April and November, or by appointment.

The George W. Smith House is a home in the Chicago suburb of Oak Park, Illinois, United States designed by American architect Frank Lloyd Wright in 1895. It was constructed in 1898 and occupied by a Marshall Field & Company salesman. The design elements were employed a decade later when Wright designed the Unity Temple in Oak Park. The house is listed as a contributing property to the Ridgeland-Oak Park Historic District which joined the National Register of Historic Places in December 1983.
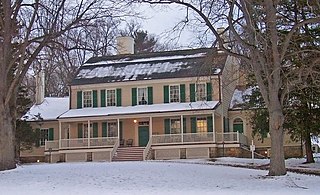
The John Jay Homestead State Historic Site is located at 400 Jay Street in Katonah, New York. The site preserves the 1787 home of statesman John Jay (1745–1829), one of the three authors of The Federalist Papers and the first Chief Justice of the United States. The property was designated a National Historic Landmark in 1981 for its association with Jay. The house is open year-round for tours.

Montgomery Place, now Bard College: The Montgomery Place Campus, near Barrytown, New York, United States, is an early 19th-century estate that has been designated a National Historic Landmark. It is also a contributing property to the Hudson River Historic District, itself a National Historic Landmark. It is a Federal-style house, with expansion designed by architect Alexander Jackson Davis. It reflects the tastes of a younger, post-Revolutionary generation of wealthy landowners in the Livingston family who were beginning to be influenced by French trends in home design, moving beyond the strictly English models exemplified by Clermont Manor a short distance up the Hudson River. It is the only Hudson Valley estate house from this era that survives intact, and Davis's only surviving neoclassical country house.

The Lemuel Haynes House is a historic house on County Road 27 in the village of South Granville, New York. Built in 1793, it was the home of Lemuel Haynes (1753-1833), the first African-American clergyman ordained in North America, from 1822 to 1833. It was designated a National Historic Landmark in 1975. The house was purchased from Charles Halderman as a private residence in 2009 by Bo Young and William J. Foote and is not normally open to the public.

The Davis and Elkins Historic District is a National Historic Landmark District on the campus of Davis & Elkins College in Elkins, West Virginia. It includes two mansions, the Senator Stephen Benton Elkins House (Halliehurst) and Graceland, that are separately listed on the National Register of Historic Places. A gate house and an ice house are also included in the district. These four structures are associated with the families of Henry Gassaway Davis (1823-1916) and Stephen Benton Elkins (1841-1911), who were dominating figures in the politics and economy of West Virginia in the late 19th century. It was declared a National Historic Landmark in 1998.

The Reuel E. Smith House located at 28 West Lake Street in Skaneateles, New York is a picturesque house designed by Alexander Jackson Davis, and later modified by Archimedes Russell. It was built during 1848–1852 and is a "good example of the Gothic Revival mode, which was a reaction against the stringencies of the Greek Revival style" as exemplified by the nearby Richard DeZeng House. It is the only house designed by Davis in Onondaga County that has survived since the demolition of the Charles Sedgewick Cottage on James Street in Syracuse.

Wildcliff, also referred to as the Cyrus Lawton House, was a historic residence overlooking Long Island Sound in New Rochelle in Westchester County, New York. This 20-room cottage-villa, built in about 1852, was designed by prominent architect Alexander Jackson Davis in the Gothic Revival style. The home was added to the National Register of Historic Places on December 31, 2002.

This is a list of National Register of Historic Places listings in New Haven, Connecticut.

Charles Van Iderstine Mansion is a historic home located at Centerport in Suffolk County, New York. It was built in 1897 and is a large, rambling 2+1⁄2-story clapboard, shingled and shiplap sided residence with avaried gable roof. It features a 3-story octagonal tower with a bell roof and a balustraded sleeping porch.

The Davenport House, also known as Sans-Souci, is an 1859 residence in New Rochelle, New York, designed by architect Alexander Jackson Davis in the Gothic Revival style. The "architecturally significant cottage and its compatible architect-designed additions represent a rare assemblage of mid-19th through early 20th century American residential design". The house was listed on the National Register of Historic Places in 1980.
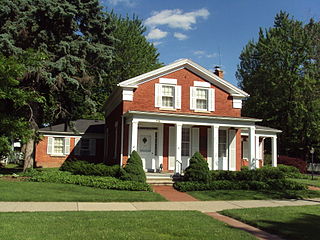
The Governor Charles Croswell House is a building located at 228 North Broad Street in the city of Adrian in Lenawee County, Michigan, United States. It was designated as a Michigan State Historic Site on February 19, 1958 and later listed on the National Register of Historic Places on March 16, 1972. It is located very close to but is not part of the Downtown Adrian Commercial Historic District.

The Charles E. Davies House is a historic house located in Provo, Utah. It is listed on the National Register of Historic Places.

Stewart Manor is a historic home located at Indianapolis, Marion County, Indiana. It was built in 1923–1924, and is a large 2 1/2-story, irregularly massed stone mansion. It features a drive through front portico and rounded and segmental arched openings. The house has a shingled gable roof with rounded corners reminiscent of an Medieval English Country Manor.





















