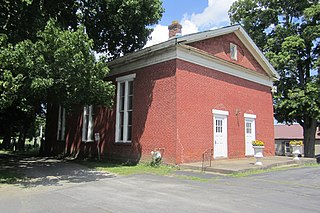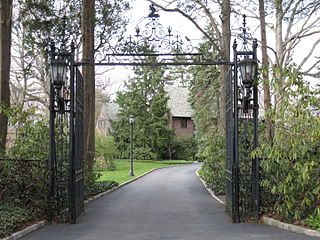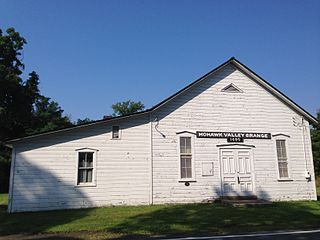
Daffin House is a historic home located at Hillsboro, Caroline County, Maryland, United States. It is a large, 2½-story brick structure built about 1780. Attached is a two-part, 1½-story Flemish bond brick wing built about 1760, with a dormered gable roof. It was constructed by Charles Daffin who received a patent for the land in 1784 under the name of Daffin's Farm.

Clifton School is a historic elementary school located at Baltimore, Maryland, United States. It is a late 19th-century school with an early 20th-century addition. The structure combines a gable-roofed, "T"-plan, brick county school built in 1882 with a Colonial Revival, flat-roofed, rectangular-plan, brick city school addition built in 1915.

Clifton Park Center Baptist Church and Cemetery is a historic Baptist church and cemetery at 713 Clifton Park Center Road in Clifton Park Center, Saratoga County, New York. It was built in 1837 and is a rectangular, gable-roofed brick church in a vernacular Greek Revival style. The adjacent cemetery is surrounded by a cast and wrought iron picket fence and gate. There are approximately 350 burials. The congregation was established about 1794 and the cemetery about 1801.

John Van Vechten House is a historic home located at Leeds in Greene County, New York. It was built in 1891 and is a masonry, 2+1⁄2-story Queen Anne–style dwelling with rectangular massing on a stone foundation. It features large gable wall dormers and a hipped roof with standing seam metal roofing.

The Sea Cliff Firehouse is a historic fire station located at Sea Cliff, Nassau County, New York. The fire department was established in 1884, and the firehouse was built in 1931. It is a 1 1/2-story, Tudor Revival style brick building with ornamental half timbering. It has four engine bays with segmental arched openings and a steep slate roof with dormers. It features a bell tower topped by a slate gable roof.

D'Youville Academy is a historic school building and nunnery in Plattsburgh in Clinton County, New York. It was built about 1878 and is a 2+1⁄2-story, cruciform plan brick structure on a raised stone foundation. The facade features a rounded 2-story bay, a five-gable roof dormer, and Mansard roof. The Academy was founded about 1878 and operated by the Grey Nuns, founded by Saint Marie-Marguerite d'Youville (1701-1771). The Academy has since been folded into the Seton Catholic Central High School, and the building has since been converted into apartments.

Barngalow is a historic cure cottage located at Saranac Lake in the town of North Elba, Essex and Franklin County, New York. It was built in 1905 and is a two-story wood frame structure that was originally a barn and converted to residential use about 1910. It has a bungalow form and features a gable roof and shed roof dormers.

Jennings Cottage is a historic cure cottage located at Saranac Lake in the town of Harrietstown, Franklin County, New York. It was built about 1897 and modified in 1923 to its present form. It is a bungalow style dwelling with a broad, low pitched gable roof with exposed rasters and a large cobblestone chimney. It features a large two story gable roof dormer over a full inset front verandah supported by Doric order columns. It was operated as a commercial boarding cottage.

Dr. James Ferguson Office is a historic medical office building located at Glens Falls, Warren County, New York. It was built about 1870 and is a small, square 1+1⁄2-story Second Empire–style building. It features a slate mansard roof with a single center dormer.

Alexander Willis House is a historic home located at Coeymans Landing in Albany County, New York. It was built about 1852 and is a two-story frame dwelling in a transitional Greek Revival / Gothic Revival style. The rear elevation has a large two-story wing with enclosed porch. It features broad eaves supported by ornate brackets and broad paneled corner boards. The steep gable roof has a central dormer with smaller flanking dormers.

Greenridge-Arthur Williams House is a historic mansion located at Roslyn Harbor in Nassau County, New York, United States. It is a large, 2+1⁄2-story, Jacobethan Revival–style house constructed of concrete and faced in red brick. It features a steeply pitched slate roof with projecting bays, gables, dormers, and deep eaves. A 2-story gable-roofed Great Hall wing has a stone clad foundation and terminates in a five-sided bay to the north. Also on the property is a contributing former ice house.

House at 195 Prospect Avenue is a historic home located at Sea Cliff in Nassau County, New York. It was built about 1890 and is a two-story house with decorative slate jerkinhead roof in the Late Victorian style. It features a three-bay shed-roof dormer that forms the second floor and covers the entrance porch. It is identical to the House at 199 Prospect Avenue.

The Davis House is a historic house at 212 Fulton Street in Clarksville, Arkansas. It is a 2+1⁄2-story wood-frame American Foursquare structure, with a hip roof, weatherboard siding, and a foundation of rusticated concrete blocks. The roof has flared eaves with exposed rafter ends, and a front-facing dormer with a Flemish-style gable. The porch extends across the front and curves around to the side, supported by Tuscan columns. The house was built about 1905 to a design by noted Arkansas architect Charles L. Thompson.

Presbyterian Rest for Convalescents, also known as the Y.W.C.A. of White Plains and Central Westchester, is a historic convalescent home located at White Plains, Westchester County, New York. It was built in 1913, and is a 3 1/2-story, "H"-shaped building in the Tudor Revival style. The two lower stories are in brick and the upper stories in half-timbering and stucco. It has a tiled gable roof with dormer windows. The section connecting the two wings includes the main entrance, which features stone facing and Tudor arches. The connected Acheson Wallace Hall was built in 1972. The building housed a convalescent home until 1967, after which it was acquired by the Y.W.C.A. and operated as a residence for women.

Martin–Fitch House and Asa Fitch Jr. Laboratory, also known as the Fitch House, is a historic home and laboratory located at Salem, Washington County, New York. The house was built about 1787, and modified between about 1796 and 1812, and again about 1830. It is a two-story, five bay, Late Georgian style heavy timber frame dwelling. It has a steep hipped slate roof with dormers and two interior chimneys. The Asa Fitch, Jr. Laboratory, or “Bug House,” was built about 1825 and enlarged about 1860. It is a small two-story, gable roofed frame rectangular building with a lean-to addition. Also on the property are the contributing barn and milk house. It was the home and laboratory of Asa Fitch (1809-1879), first occupational entomologist in the U.S.

Mohawk Valley Grange Hall, also known as Union Hall and Moser Hall, is a historic Grange hall located near Grooms Corners, Saratoga County, New York. It was built in 1896, and is a 1 1/2-story, three bay by four bay, timber frame building. It sits on a dry lad stone foundation and has a steep gable roof. A one-story, shed roofed addition was built in 1934. The Grange purchased the building in 1931, and deeded the building to the Town of Clifton Park in 2004.

First Congregational Church of Walton is a historic Congregational church located at Walton, Delaware County, New York. The earliest section of the church was built in 1840, and was extended by 16 feet in 1862. It is of wood-frame construction with clapboard siding and a gable roof with an engaged, projecting three-stage bell tower. The church was remodeled in 1931. The front facade features a pedimented projecting portico supported by four Doric order columns added in 1931. Attached to the church is the Church House, consisting of a two-story connector wing with a gabled roof and a larger-scale, two-story pavilion with a hipped roof and gabled dormer.

Carlos and Anne Recker House, also known as the Recker-Aley-Ajamie House, is a historic home located at Indianapolis, Marion County, Indiana. It was built in 1908, and is a 1 1/2-story, Bungalow / American Craftsman style frame dwelling. It has a steeply pitched side-gable roof with dormers. The house was built to plans prepared by Gustav Stickley through his Craftsman Home Builder's Club.

Prosser House is a historic home located at Indianapolis, Indiana. It was built about 1885, and is a small 1 1/2-story, stuccoed frame dwelling with applied decoration in cast concrete. It has a cross-gable roof with five dormers. The interior features elaborate plaster work.

Balmoral Court, also known as The Balmoral, is a historic apartment complex located at Indianapolis, Indiana. The complex was built in 1916, and consists of three, 2 1/2-story, Colonial Revival / Georgian Revival style townhouse blocks. The blocks are arranged around a central courtyard and are topped by gable roofs with dormers. The building at the end of the courtyard features a pedimented portico with Corinthian order columns.























