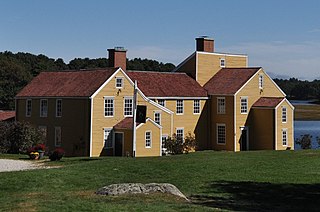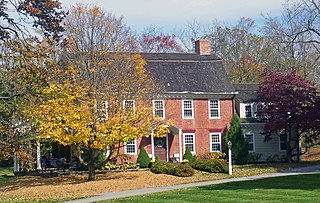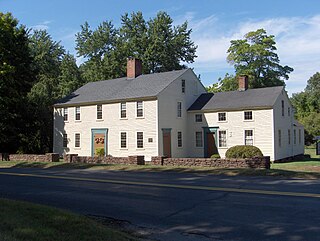
The Executive Residence is the central building of the White House complex located between the East Wing and West Wing. It is the most recognizable part of the complex, being the actual "house" part of the White House. This central building, first constructed from 1792 to 1800, is home to the president of the United States and the first family. The Executive Residence primarily occupies four floors: the ground floor, the state floor, the second floor, and the third floor. A two-story sub-basement with mezzanine, created during the 1948–1952 Truman reconstruction, is used for HVAC and mechanical systems, storage, and service areas.

The Warkentin House is a house in Newton, Kansas, United States. The home of Bernhard Warkentin and Wilhelmina Eisenmayer Warkentin, it was built between 1886 and 1887. It is listed on the Kansas Register of Historic Places and National Register of Historic Places as a splendid example of the Victorian period in American architecture and furnishings. The Victorian house offers a glimpse into the way the Warkentins lived, with 80 percent of the original furnishings remaining.

Wentworth–Coolidge Mansion is a 40-room clapboard house which was built as the home, offices and working farm of colonial Governor Benning Wentworth of New Hampshire. It is located on the water at 375 Little Harbor Road, about two miles southeast of the center of Portsmouth. It is one of the few royal governors' residences to survive almost unchanged. The site is a New Hampshire state park, declared a National Historic Landmark in 1968. Today, the New Hampshire Bureau of Historic Sites manages the site with the assistance of the Wentworth-Coolidge Commission, a group of volunteer civic and business leaders appointed by the Governor.

The Marathon County Historical Museum is museum located in Wausau, Marathon County, Wisconsin, United States. It is located in the Cyrus Carpenter Yawkey House, a house listed on the National Register of Historic Places in 1974. The house is a significant example of Classical Revival architecture.

The William S. Simmons Plantation, also known as the Wesley House, is a Greek Revival brick home located in Cave Spring, Georgia, United States, North America. The home was built in the 1840s, prior to the American Civil War, and was listed on the National Register of Historic Places in 1980.

The Wythe House is a historic house on the Palace Green in Colonial Williamsburg, in Williamsburg, Virginia, USA. Built in the 1750s, it was the home of George Wythe, signer of the Declaration of Independence and father of American jurisprudence. The property was declared a National Historic Landmark on April 15, 1970.

The Abbot-Stinson House is a historic house in Andover, Massachusetts. The house is estimated to have been built in the early 1720s, in the transitional period between First Period and Georgian styles of construction. It was originally one room deep with a central chimney, but was extended by additions to the rear in the 20th century. The house was listed on the National Register of Historic Places in 1990.

Stencil House, built in 1804 on one hundred-acre farm in Columbus, New York, was modeled after a Capen house, a small, side-gabled structure prevalent throughout the colonies in the 17th and 18th centuries. Named after Parson Joseph Capen of Topsfield, Massachusetts, who built one of the earliest such structures in 1692, Capen houses reflect the British influence on early Puritan architecture. The house is now an 18th-century period historic house museum located at the Shelburne Museum in Shelburne, Vermont.

The house at 313 Albany Avenue, in Kingston, New York, United States is also known as the Hutton House. It is a frame house built near the end of the 19th century.

The Newcomb–Brown Estate is located at the junction of the US 44 highway and Brown Road in Pleasant Valley, New York, United States. It is a brick structure built in the 18th century just before the Revolution and modified slightly by later owners but generally intact. Its basic Georgian style shows some influences of the early Dutch settlers of the region.

The William K. Vanderbilt House, also known as the Petit Chateau, was a Châteauesque mansion at 660 Fifth Avenue in Midtown Manhattan, New York City, on the northwest corner of Fifth Avenue and 52nd Street. It was across the street from the Triple Palace of William Henry Vanderbilt, which occupied the entire block between 51st and 52nd Streets on the west side of Fifth Avenue.

The Davenport House, also known as Sans-Souci, is an 1859 residence in New Rochelle, New York, designed by architect Alexander Jackson Davis in the Gothic Revival style. The "architecturally significant cottage and its compatible architect-designed additions represent a rare assemblage of mid-19th through early 20th century American residential design". The house was listed on the National Register of Historic Places in 1980.
The Salome Sellers House is a historic house museum at 416 Sunset Road in Deer Isle, Maine. Its oldest portion dating to the 1770s, the house is locally distinctive as a well-preserved 19th-century Cape, and as the home of Salome Sellers, one of Deer Isle's longest-lived residents (1800-1909). The house has been a museum property of the Deer Isle-Stonington Historical Society since 1960, and is believed to be the only house of its type in the state that is open as a museum. It was listed on the National Register of Historic Places in 1983.

The Ora Pelton House, or the Izzo-Pelton House, is a historic residence in Elgin, Illinois. The Stick-Eastlake residence is the only Victorian house remaining on South State Street, formerly a wealthy area. It was built for Ora Pelton, a physician and surgeon, by local architect Gilbert M. Turnbull. It was added to the National Register of Historic Places in 1982.

The John Humphrey House is a historic house at 115 East Weatogue Street in Simsbury, Connecticut. Built about 1760, it is a well-preserved example of a Georgian colonial residence. It was listed on the National Register of Historic Places in 1990.

Elizabeth Place, or the Henry Bond Fargo House, is a historic residence in Geneva, Illinois in the Mission Revival style. The house was owned by Henry Bond Fargo, a prominent local businessmen who brought several early industries to Geneva. It was added to the National Register of Historic Places in 2008.

Cady-Lee is an historic house located in the Takoma neighborhood in Washington, D.C. It has been listed on the National Register of Historic Places since 1975 as the Lucinda Cady House. The house is named for Lucinda Cady and her daughter Mary Lee who both owned the house.

The Bailey–Michelet House is a historic Italianate residence on Sheridan Road in Wilmette, Illinois. Originally built in Evanston, it was home to meatpacking businessman William Roberts Bailey and his wife Nancy. In 1896, the house was moved to Wilmette when it was sold to lawyer Charles Jules Michelet. Several generations of Michelet lived in the house. The building was listed on the National Register of Historic Places in 1982.

The Mason–Watkins House is a historic house at the northwest corner of Old Walpole Road and Mine Ledge Road in Surry, New Hampshire. Built in 1832, it is an example of the conservative persistence of Federal style architecture well after the Greek Revival had become popular in other parts of New England. The house was listed on the National Register of Historic Places in 1982.

Mathew H. Ritchey House, also known as Mansion House and Belle Starr House, is a historic home located in Newtonia, Newton County, Missouri. It was built about 1840, and is a two-story, brick dwelling with a two-story rear wing built using slave labor. The house rests on a sandstone block foundation and has a side-gabled roof. It features a one-story front portico and interior end chimneys. Also on the property is the contributing Ritchey family cemetery, outbuildings, and a well. During the American Civil War, the site saw fighting during both the First and Second Battles of Newtonia, which required its use as a hospital after the battles. It was listed on the National Register of Historic Places in 1978 and is a contributing property in the First Battle of Newtonia Historic District. The building was damaged by a tornado in 2008.


















































































