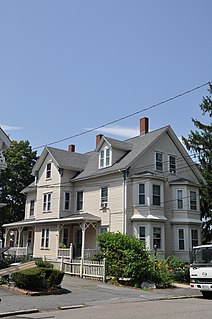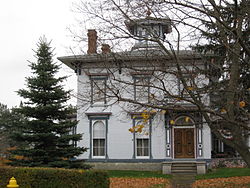
The Durgin House is a historic house in Reading, Massachusetts. Built in 1872 by Boston businessman William Durgin, this 2+1⁄2-story wood-frame house is one of the finest Italianate houses in the town. It follows a cross-gable plan, with a pair of small side porches and bay windows on the main gable ends. The porches are supported by chamfered posts on pedestals, and feature roof lines with a denticulated cornice and brackets. The main roof line also features paired decorative brackets. There are round-headed windows in the gable ends.

The Joseph Temple House is a historic house in Reading, Massachusetts. The Second Empire wood-frame house was built in 1872 by Joseph Temple, owner of locally prominent necktie manufacturer. The house was listed on the National Register of Historic Places in 1984.

The Wendell Bancroft House is a historic house in Reading, Massachusetts. Built in the late 1860s, it is one of the town's few surviving examples of residential Gothic Revival architecture, built for one of its leading businessmen of the period. The house was listed on the National Register of Historic Places in 1984.

The Charles Baker Property is a historic house in Waltham, Massachusetts. Built about 1882, it is a well-preserved example of a period two-family residence built for workers of the American Watch Company. It was listed on the National Register of Historic Places in 1989.

Mount Pleasant is a farm complex located in the Town of Pembroke, New York, United States, east of the hamlet of Indian Falls. It was established in the mid-19th century.

Lynfeld is a farm located on South Road in the Town of Washington, New York, United States, near the village of Millbrook. Its farmhouse, a frame structure dating to the late 19th century, is in an unusual shape for a building in the Italianate architectural style.
Elmwood, also known as "The Cliffs," is a historic home located at Oyster Bay in Nassau County, New York. It was built in 1836 for New York merchant Thomas F. Youngs (1805–1883) in the Greek Revival style. The original house is a 2-story, gable-roofed, five-by-three-bay wood-frame house. It was expanded about 1915 during its ownership by Charles L. Tiffany II (1878–1947), nephew of Louis Comfort Tiffany (1848–1933). It features a prominent cornice and architrave and an imposing tetrastyle Ionic order portico. Also on the property are an assortment of 19th century dependencies including a gazebo, tool shed, ice house, greenhouse, barns, and a brick coach house built in 1918 by Mr. Tiffany. The property also features a tall, octagonal, board and batten water tower.

The North Grove Street Historic District is located along the north end of that street in Tarrytown, New York, United States. It consists of five mid-19th century residences, on both sides of the street, and a carriage barn. In 1979 it was listed on the National Register of Historic Places.

The house at 36 Forest Street, sometimes called the Burton House in Hartford, Connecticut, United States, is a wooden Shingle Style structure built in the late 19th century and largely intact today. It was listed on the National Register of Historic Places in 1983.

House at 218 Dearborn Street is a historic home located in the Black Rock neighborhood of Buffalo in Erie County, New York. It was built about 1880, and is a one-story, wood-frame shotgun-style workers cottage on a limestone foundation. It is three bays wide and has a low pitched gable roof. It features a hipped roof front porch with decorative spandrels, added about 1890. Also on the property is a shed dated to about 1890.

The District No. 5 School, also known as the Alfred Gore School, is an historic one room school at 781 Gore Road in Alfred, Maine. Built in 1872, it was used as a school until 1921, and was restored to its appearance of that time in the 2000s. It is the best-preserved of Alfred's surviving district school buildings, and was listed on the National Register of Historic Places on February 4, 2009.

The Woodman Road Historic District of South Hampton, New Hampshire, is a small rural residential historic district consisting of two houses on either side of Woodman Road, a short way north of the state line between New Hampshire and Massachusetts. The Cornwell House, on the west side of the road, is a Greek Revival wood-frame house built c. 1850. Nearly opposite stands the c. 1830 Verge or Woodman House, which is known to have been used as a meeting place for a congregation of Free Will Baptists between 1830 and 1849.
Augustus S. Tyron House, also known as the Tryon-Prentice-Powers House, is a historic home located at Le Roy, Genesee County, New York. It was built in 1867, and is a two-story, Italianate style frame dwelling with a recessed two-story wing. It features a hipped roof with overhanging eaves and brackets, bay window with second story porch, and a full-width, one-story porch, also with decorative brackets.

Ambrose S. Lapham House is a historic home located at Palmyra, Wayne County, New York. It was built about 1869, and is a large 2+1⁄2-story, Italianate style brick dwelling. It has a low hipped roof with overhanging eaves and decorative brackets topped by a cupola. Also on the property are the contributing late-19th century wood-framed barn with its historic cupola, doors and horse stalls; a rustic late-19th century gazebo; and four extant historic brick piers along the property line.
Barna C. Roup House is a historic home located at Perry in Wyoming County, New York. It was built in 1898, and is a 2+1⁄2-story, Queen Anne-style frame dwelling with a 1927 addition. It features intersecting gable roofs, asymmetrical massing, polygonal bays on three sides, and an elaborately detailed, wrap-around porch. The porch is supported by Doric order columns and has a turreted roof and a small balcony above. Also located on the property is a two-bay, wood-frame pyramidal hipped-roof garage dated to the early 19th century. The house was built by a notable local attorney during the period of village's major growth.
Charles H. Coons Farm, also known as the Prospect Fruit Farm, is a historic home and farm and national historic district located at Germantown, Columbia County, New York. The main farmhouse was built about 1880, and is a two-story, rectangular frame dwelling with Italianate style design elements. It sits o s stone foundation and has an intersecting gable roof. The front facade features a full-width verandah. Also on the property are the contributing New World Dutch Barn and attached shed, Horse Barn, Small Shed, and Windmill and water pump.
Stephen Harding House, also known as the Wright-Underhill House and Turbillon, is a historic home located at Mill Neck in Nassau County, New York. The house is believed to date to the 18th century settlement period, then substantially expanded and restyled in the Colonial Revival style in the late-19th and early-20th centuries. It is a two-story, five bay, frame dwelling with a side gable roof with three dormers. It has two two-story additions. Also on the property are the contributing wood-framed shed, horse barn, and chicken coop.

The Normand House is a historic residential property at 163-65 Intervale Avenue in Burlington, Vermont. Built in 1869 as a single-family and enlarged into three units in 1890, it is a well-preserved example of period worker housing. It was listed on the National Register of Historic Places in 2008.

The Old Red Mill and Mill House are a historic 19th-century mill building and residence on Red Mill Drive in Jericho, Vermont. The mill was built in 1856 and enlarged later in the 19th century, accommodating then state-of-the art grain rollers, and was a prominent local business. The house was built in 1859, and is a good local example of Gothic Revival architecture. The mill is now a museum property of the local Jericho Historical Society. The mill building was listed on the National Register of Historic Places in 1972; the listing was expanded to include the house in 1976.

The Rev. R.W. and Fannie E. Keeler House, also known as the Henry C. Borzo House, is a historic building located in Des Moines, Iowa, United States. The house is significant for its being one of the best examples in Des Moines of the attic balcony gable subtype of the Stick Style. It was built by local contractor-builder Detwiler and Bedford in 1889 as speculative housing. Most residential construction in Des Moines was in small developments between about 1880 and 1941, and this house was a part of one such development. This 2½-story frame structure shows its Stick Style influence with a hip and gabled roof, decorative trussed attic balconies that are supported by large decorative brackets, wide bracketed overhanging eaves, and wood clapboard walls with decorative patterns of horizontal boards. The property also contains a barn from the same time period, but it has been significantly altered over the years and now serves as a garage. The house was listed on the National Register of Historic Places in 1993.



















