Henry C. Dudley (1813–1894), known also as Henry Dudley, was an English-born North American architect, known for his Gothic Revival churches. He was a founding member of the American Institute of Architects and designed a large number of churches, among them Saint Paul's Episcopal Cathedral in Syracuse, New York, built in 1884, and Trinity Church, completed in 1858.
Emmanuel Episcopal Church may refer to:

The Emmanuel Episcopal Church in Rapid City, South Dakota is an historic Gothic Revival sandstone Episcopal church located at 717 Quincy Street. In 1975, Emmanuel Church was added to the National Register of Historic Places.

St. Andrew's Episcopal Church is an historic Episcopal church located at 2067 Fifth Avenue at 127th Street in the neighborhood of Harlem in Manhattan, New York City. Built in 1872, it was designed by noted New York City architect Henry M. Congdon (1834–1922) in the Gothic Revival style. It features a 125 foot tall clock tower surmounted by a slate covered spire surrounded by four towerlets.

Zion Episcopal Church is a historic Episcopal church in Palmyra, Wayne County, New York. It was designed in a Late Gothic Revival style by Emlyn T. Littel and was built in 1872. It is built of Medina sandstone with limestone trim. Its roof features polychrome slate shingles.
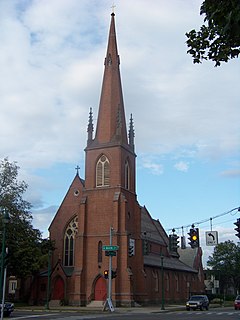
The parish of Trinity Church, Elmira, New York was founded in 1833. Trinity Church is a parish of the Chemung District of the Episcopal Diocese of Central New York, centered in Syracuse, New York. The present structure of Trinity Church is located at 304 North Main Street, Elmira, New York. Designed by architect Henry Dudley, the church was built from 1855 through 1858. It is significant for its Gothic Revival architecture. The church was listed on the National Register of Historic Places in 2007.

Located at 280 Main Street, Wellsburg, New York, Christ Episcopal Church was built in 1869. The church was designed by Isaac O. Perry, of Binghamton, New York. It was listed on the National Register of Historic Places in 2000.

The Erste Deutsche Evangelische Kirche, also known as First United Church of Christ, is located at 160 Madison Avenue, Elmira, New York. Construction of the church was begun in 1898, and finished the following year. The church served the large German American population of Elmira. It is significant for its Rhenish Romanesque architecture. The church and its parsonage were listed on the National Register of Historic Places in 2007.
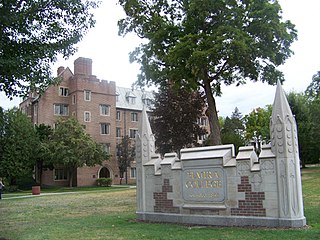
The Elmira College Old Campus is the historic part of Elmira College in Elmira, New York. Historically known as The Elmira Collegiate Seminary or The Elmira Female College, the college was the first in the United States to offer to women a degree program on a par with programs offered to men. The contributing structures are significant as good examples of the architecture of the period in which they were built. The contributing buildings are Cowles Hall, Hamilton House, Mark Twain's Study, Gillett Hall, Carnegie Science Hall, Fassett Commons, Tompkins Hall, and Hamilton Hall.
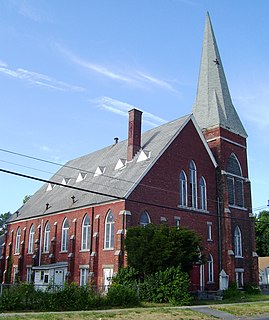
Wall Street Methodist Episcopal Church, now the home of the African Methodist Episcopal Zion Church, is a historic Methodist Episcopal church located at 69 Wall Street in Auburn, New York, United States. It is a large Gothic Revival style brick and limestone structure built in 1788, and renovated in the 1887. The facade is dominated by a square tower topped by a broach spire. It is an example of an auditorium plan church, popular in church design from the 1880s to 1920s.
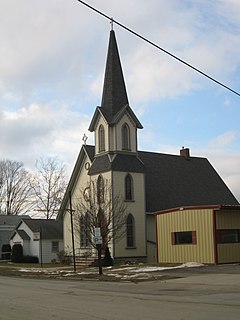
Grace Episcopal Church is a historic Episcopal church located at Whitney Point in Broome County, New York. It is a small wood framed church constructed in 1871 in the High Victorian Gothic style. It features a three-stage entrance tower surmounted by a spire and small wooden cross.

Zion Episcopal Church and Rectory is a historic Episcopal church complex located at Colton in St. Lawrence County, New York. The church was built in 1883 of red Potsdam Sandstone. It is a gable front building, approximately 48 feet (15 m) wide and 80 feet (24 m) deep and features an 85-foot-tall (26 m), 14 1⁄2-foot-square (4.4 m) tower. The rectory was built about 1900 and is a two-story, clapboard-sided Italianate building on a sandstone foundation. It is now used as the Colton Town Museum. Also on the property is a cast-iron urn a cast-iron lamppost dating to the 1880s.

St. Paul's Episcopal Church is a historic Episcopal church at 26 S. Madison Avenue in Spring Valley, Rockland County, New York. It was built in 1872 and is a frame Gothic Revival style parish church.

Calvary Episcopal Church is a historic Episcopal church building at 1101 Howard Avenue in Utica, Oneida County, New York. It was built in 1870-1872 and is an asymmetrically massed, cruciform plan structure with a rectangular nave and intersecting apse, with a substantial engaged corner tower.

Calvary Episcopal Church is a historic Episcopal church on North Street west of Moon Hill Road in McDonough, Chenango County, New York. It was built about 1884 and is a small, one story frame chapel in the Carpenter Gothic style. It is approximately 28 feet wide and 64 feet deep and features board and batten siding and a steep gable roof with bell tower.

Emmanuel Episcopal Church is a historic Episcopal church complex located at Little Falls in Herkimer County, New York. The complex consists of the original 1835 church building, an 1853 Italianate style parsonage, and a parish hall built about 1937. The church is a simple rectangular building in the meetinghouse style with a bell tower. It is two stories and built of limestone.

Emmanuel Episcopal Church Complex is a historic Episcopal church complex located at 37 W. Main Street in Norwich, Chenango County, New York. The complex consists of the church, parish hall, and education building. The church was designed by architect Isaac G. Perry and built in 1874 in the Gothic Revival style. It is a one-story, rectangular limestone structure, 116 feet long and 62 feet wide. The main facade features two square, engaged towers of uneven heights. The parish hall was built in 1915 and expanded with the education building.

St. Peter's Episcopal Church is a historic Episcopal church building at 31 Throckmorton Street in Freehold Borough, Monmouth County, New Jersey, United States.

Allen & Collens was an architectural partnership between Francis Richmond Allen and Charles Collens that was active from 1904 to 1931. Allen had previously worked in the Boston-based partnerships Allen & Kenway (1878–91) and Allen & Vance (1896-98), which executed Lathrop House (1901) and Davison House (1902) at Vassar College. The firm was known for its Gothic Revival design work.
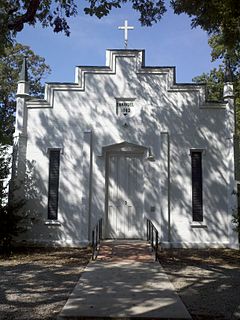
Emmanuel Episcopal Church is a historic Episcopal church located at Powhatan, Powhatan County, Virginia. It was built between 1842 and 1850, and is a one-story, vernacular Gothic Revival brick church building painted white. It features a stepped gable parapet, a half-octagonal apse which served as a vestry, and four tall window bays interspaced with slim buttresses. It also contains a cemetery in the back yard and north side of the church.




















