
Pine Hill is a hamlet in the western part of the town of Shandaken in Ulster County, New York, United States. As of the 2020 census, the CDP had a total population of 275.
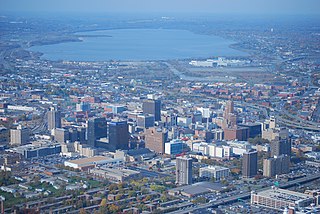
Downtown Syracuse is the economic center of Syracuse, New York, and Central New York, employing over 30,000 people, and housing over 4,300.

This is intended to be a complete list of properties and districts listed on the National Register of Historic Places in Orleans County, New York. The locations of National Register properties and districts may be seen in a map by clicking on "Map of all coordinates". Two listings, the New York State Barge Canal and the Cobblestone Historic District, are further designated a National Historic Landmark.
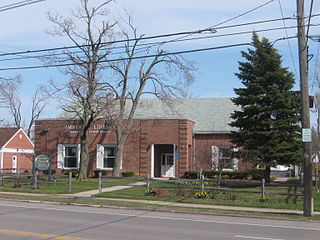
Snyder is a hamlet within the town of Amherst in Erie County, New York, that is part of the Buffalo–Niagara Falls metropolitan area. The hamlet was established in 1837. It was named for Michael Snyder, its first postmaster, who also operated a store at the corner of Harlem Road, which is also known as New York State Route 240, and Main Street, which is also known as New York State Route 5. The hamlet blossomed due to retail activity demand created along the Main Street transportation route between Buffalo and points to the east in the 19th and early 20th century.

Washington Boulevard Historic District is a multi-block area of downtown Detroit, Michigan. It consists of structures facing Washington Boulevard between State and Clifford Streets. In 1982, it was added to the National Register of Historic Places. It includes the Book-Cadillac Hotel, the Book Tower, the Industrial Building, and Detroit City Apartments among other architecturally significant buildings. Washington Boulevard is one of the city's main boulevards and part of Augustus Woodward's 1807-design for the city. Because Woodward's plan was never completed, the boulevard contains a sharp curve south of Michigan Avenue where it was connected to an existing street.

The neighborhoods of Albany, New York are listed below.

Broadway–Flushing is a historic district and residential subsection of Flushing, Queens, New York City. The neighborhood comprises approximately 2,300 homes. It is located between 155th and 170th Streets to the west and east respectively, and is bounded on the north by Bayside and 29th Avenues, and on the south by Northern Boulevard and Crocheron Avenue. Broadway–Flushing is listed on the National Register of Historic Places.
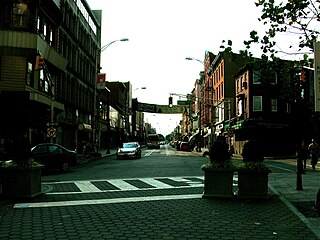
Harsimus is a neighborhood within Downtown Jersey City, Hudson County, in the U.S. state of New Jersey. The neighborhood stretches from the Harsimus Stem Embankment on the north to Christopher Columbus Drive on the south between Coles Street and Grove Street or more broadly, to Marin Boulevard. It borders the neighborhoods of Hamilton Park to the north, Van Vorst Park to the south, the Village to the west, and the Powerhouse Arts District to the east. Newark Avenue has traditionally been its main street. The name is from the Lenape, used by the Hackensack Indians who inhabited the region and could be translated as Crow's Marsh. From many years, the neighborhood was part of the "Horseshoe", a political delineation created by its position between the converging rail lines and political gerrymandering.

Entranceways at Main Street at Lamarck Drive and Smallwood Drive are a set of complementary residential subdivision stone entranceways built in 1926. They are located on Main Street in the hamlet of Snyder, New York within the town of Amherst, which is located in Erie County. These entranceways are markers representing the American suburbanization of rural areas through land development associated with transportation on the edges of urban developments. The Smallwood entranceway is a pair of symmetric groupings of stone gatehouses and posts flanking the two sides of the drive at Main Street. The Lamarck entranceway is a pair of Y-shaped and U-shaped stone half-walls flanking the two sides of the drive at Main Street. The entranceways were added to the National Register of Historic Places on December 7, 2005.

Entranceway at Main Street at Roycroft Boulevard is a suburban residential subdivision entranceway built in 1918. It is on Main Street in the hamlet of Snyder, New York, in the town of Amherst within Erie County. The entranceway is a marker that represents the American suburbanization of rural areas, suburbanization that occurred through transportation-related land development on the edges of urban areas. It consists of a variety of half-height wall formations, featuring a semicircular wall on the Roycroft Boulevard median's intersection with Main Street. The entranceway was added to the National Register of Historic Places on December 7, 2005.

There are 75 properties listed on the National Register of Historic Places in Albany, New York, United States. Six are additionally designated as National Historic Landmarks (NHLs), the most of any city in the state after New York City. Another 14 are historic districts, for which 20 of the listings are also contributing properties. Two properties, both buildings, that had been listed in the past but have since been demolished have been delisted; one building that is also no longer extant remains listed.

The building at 426 South Main Street is located in Canandaigua, New York, United States. It is a two-story brick dwelling in the Italianate architectural style built around 1880. In 1984 it and its neighboring barn were listed on the National Register of Historic Places.

Entranceway at Main Street at Darwin Drive is a suburban residential subdivision entranceway and street furniture built about 1927 by developer Charles S. Burkhardt. It is located on Main Street in the town of Amherst within Erie County. It consists of two matching sets of stone sculptures set on either side of the drive. It also includes the painted metal street sign post.

Entranceway at Main Street at Lafayette Boulevard is a suburban residential subdivision entranceway built about 1920 by Orange & Black Corp., Developers. It is located on Main Street in the town of Amherst within Erie County. It consists of roofed stone archways, connecting half-height stone walls, and stone posts located on either corner.

Entranceway at Main Street at LeBrun Road is a suburban residential subdivision entranceway in Amherst, New York, USA. It was built about 1920 by Goode & Sickels, Realtors. It is located on Main Street at Eggertsville in the town of Amherst within Erie County. It consists of half-height brick masonry walls, brick masonry posts, and accent light fixtures located on either street corner.

Entranceway at Main Street at Westfield Road and Ivyhurst Road is a suburban residential subdivision entranceway built about 1920 by John Sattler. It is located on Main Street in the town of Amherst within Erie County. It consists of stone posts, connecting quarter-height stone walls, and accent light fixtures located on either street corner.

The Old New York Evening Post Building is the former office and printing plant of the New York Evening Post newspaper located at 20 Vesey Street between Church Street and Broadway in the Financial District of Manhattan, New York City. It was built in 1906-07 and was designed by architect Robert D. Kohn for Oswald Garrison Villard, who owned the Post at the time, and is considered to be "one of the few outstanding Art nouveau buildings" ever constructed in the United States.
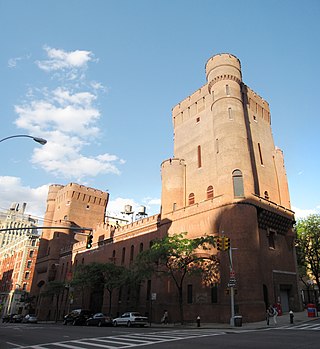
The Squadron A Armory is a former United States Army armory and was the home base of Squadron A. It took up the whole block between Madison Avenue and Park Avenue, between 94th and 95th Street. It was therefore also known as the Madison Avenue Armory. A surviving part of the building is listed on the National Register of Historic Places as Madison Avenue Facade of the Squadron A Armory and is a New York City landmark.

The U.S. Post Office and Courthouse-Littleton Main, now serving exclusively as the Littleton Main Post Office, is a historic federal building at 134 Main Street in Littleton, New Hampshire. Built in 1933, it is one of the more architecturally sophisticated and imposing federal buildings built in New Hampshire in the 20th century. The building was listed on the National Register of Historic Places in 1986.
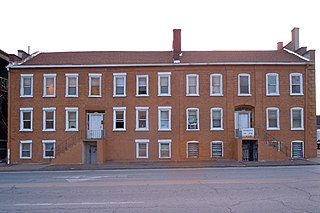
The Hiller Building, also known as the Schick Apartments, is located on the edge of downtown Davenport, Iowa, United States. The Federal style building is a row house. It was individually listed on the National Register of Historic Places in 1974. In 1983 it was included as a contributing property in the West Third Street Historic District.
























