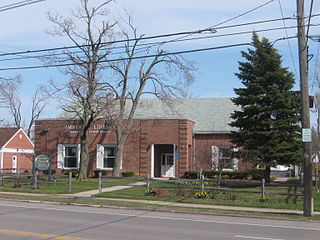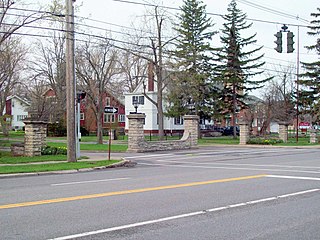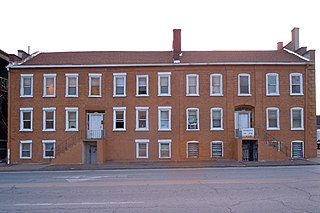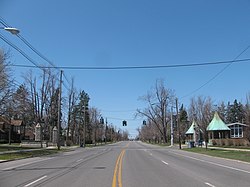
Amherst is a town in Erie County, New York, United States. Amherst is the most populous town in New York state outside of the New York City metropolitan area, and an inner ring suburb of Buffalo. As of 2020, the town had a total population of 129,595. This represents an increase of 5.9% from the 2010 census.

Williamsville is a village in Erie County, New York, United States. The population was 5,300 at the 2010 census. The village is named after Jonas Williams, an early settler. It is part of the Buffalo–Niagara Falls Metropolitan Statistical Area.

Cheektowaga is a town in Erie County, New York, United States. As of the 2020 census, the town has grown to a population of 89,877. The town is in the north-central part of the county, and is an inner ring suburb of Buffalo. The town is the second-largest suburb of Buffalo, after the Town of Amherst.
New York State Route 277 (NY 277) is a state highway in New York in the United States. This highway is also called Union Road, along with other names. NY 277 is a major north–south road east of Buffalo, New York, through the middle of Erie County. The section of NY 277 north of Orchard Park used to be New York State Route 18B until the portion of NY 18 south of Niagara Falls was deleted on January 1, 1962.

Williamsville South High School is a high school located in Williamsville, New York, a suburb of Buffalo, New York. South is one of three high schools in the Williamsville Central School District, along with Williamsville North High School and Williamsville East High School.

Snyder is a hamlet within the town of Amherst in Erie County, New York, United States that is part of the Buffalo – Niagara Falls metropolitan area. The hamlet was established in 1837. It was named for Michael Snyder, its first postmaster, who also operated a store at the corner of Harlem Road, which is also known as New York State Route 240, and Main Street, which is also known as New York State Route 5. The hamlet blossomed due to retail activity demand created along the Main Street transportation route between Buffalo and points to the east in the 19th and early 20th century.

North Buffalo, is a neighborhood in the city of Buffalo, New York.

Pine Meer, built in 1922–1924, is a historic site located in Green Township, Hamilton County, Ohio, United States. It received national exposure when it was the subject of a reality series that aired on TBS in late 2004 known as The Mansion. In reference to the original owners, the property is known locally as the "Schott Estate." Its address is 5336 Cleves Warsaw Road, Cincinnati, Ohio.

Calvary Baptist Church, originally St. Paul's Episcopal Church, is located on St. Paul's Place in Ossining, New York, United States. It is a stone building in the Gothic Revival architectural style, considered the best preserved early example of that style in Westchester County. It is also one of the few remaining Calvin Pollard buildings in the state. Built in the 1830s, it is the oldest house of worship in the village. In 1978 it and its rectory across the street were added to the National Register of Historic Places.

The Kingsley House is a historic First Period house at 108 Davis Street in Rehoboth, Massachusetts in the United States. The oldest portion of this house is estimated to have been built around 1680, making it the oldest structure in Rehoboth. It was listed on the National Register of Historic Places in 1983, where it is listed at 96 Davis Street.

Entranceway at Main Street at Roycroft Boulevard is a suburban residential subdivision entranceway built in 1918. It is on Main Street in the hamlet of Snyder, New York, in the town of Amherst within Erie County. The entranceway is a marker that represents the American suburbanization of rural areas, suburbanization that occurred through transportation-related land development on the edges of urban areas. It consists of a variety of half-height wall formations, featuring a semicircular wall on the Roycroft Boulevard median's intersection with Main Street. The entranceway was added to the National Register of Historic Places on December 7, 2005.

Entranceway at Main Street at Darwin Drive is a suburban residential subdivision entranceway and street furniture built about 1927 by developer Charles S. Burkhardt. It is located on Main Street in the town of Amherst within Erie County. It consists of two matching sets of stone sculptures set on either side of the drive. It also includes the painted metal street sign post.

Entranceway at Main Street at High Park Boulevard is a suburban residential subdivision entranceway built about 1916 by developer Charles S. Burkhardt. It is located on Main Street at Eggertsville in the town of Amherst within Erie County. It consists of tall and short stone posts, corresponding quarter-height stone walls, and accent light fixtures set on either side of the streets' intersecting corners.

Entranceway at Main Street at Lafayette Boulevard is a suburban residential subdivision entranceway built about 1920 by Orange & Black Corp., Developers. It is located on Main Street in the town of Amherst within Erie County. It consists of roofed stone archways, connecting half-height stone walls, and stone posts located on either corner.

Entranceway at Main Street at LeBrun Road is a suburban residential subdivision entranceway in Amherst, New York, USA. It was built about 1920 by Goode & Sickels, Realtors. It is located on Main Street at Eggertsville in the town of Amherst within Erie County. It consists of half-height brick masonry walls, brick masonry posts, and accent light fixtures located on either street corner.

Entranceway at Main Street at Westfield Road and Ivyhurst Road is a suburban residential subdivision entranceway built about 1920 by John Sattler. It is located on Main Street in the town of Amherst within Erie County. It consists of stone posts, connecting quarter-height stone walls, and accent light fixtures located on either street corner.

The Richard Austin House is located on Croton Avenue in the village of Ossining, New York, United States. It is a wood frame structure dating to the 1870s. In 1989 it was added to the National Register of Historic Places.

The Hiller Building, also known as the Schick Apartments, is located on the edge of downtown Davenport, Iowa, United States. The Federal style building is a row house. It was individually listed on the National Register of Historic Places in 1974. In 1983 it was included as a contributing property in the West Third Street Historic District.

The Colonel Asa Platt House is a historic house at 2 Tyler City Road in Orange, Connecticut. Built about 1811, it is a high-quality example of Federal period architecture, which is likely the work of New Haven builder David Hoadley. It was listed on the National Register of Historic Places in 2002.

North Hobart Post Office is a heritage-listed post office at 412-414 Elizabeth Street, North Hobart, Tasmania, Australia. It was added to the Australian Commonwealth Heritage List on 8 November 2011.



























