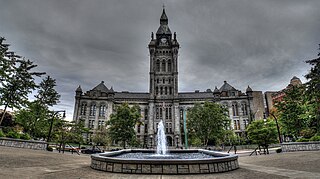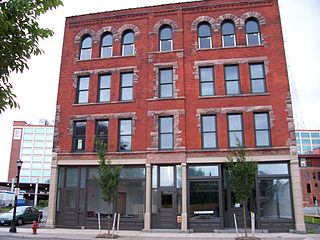
East Aurora is a village in Erie County, New York, United States, southeast of Buffalo. It lies in the eastern half of the town of Aurora. The village population was 6,236 at the 2010 census. It is part of the Buffalo–Niagara Falls Metropolitan Statistical Area. In 2015, East Aurora was rated the third-best town to raise a family in New York State by Niche. According to the National Council of Home Safety and Security, it is also among the safest places to live in New York State.

Lancaster is a town in Erie County, New York, United States, centered 14 miles east of downtown Buffalo. Lancaster is an outer ring suburb of Buffalo. As of the 2010 census, the town population was 41,604.

Buffalo City Hall is the seat for municipal government in the City of Buffalo, New York. Located at 65 Niagara Square, the 32-story Art Deco building was completed in 1931 by Dietel, Wade & Jones.

Adam, Meldrum & Anderson Company (AM&A's) was a chain of department stores based in Buffalo, New York. It was an institution to generations of shoppers in the Buffalo area. The company remained family owned until its sale to The Bon-Ton in 1995.

The Mentholatum Company, Inc. is a maker of non-prescription health care products founded in 1889 by Albert Alexander Hyde in the United States. It was bought out by Rohto Pharmaceutical Co., a Japanese health care company, in 1988. The Mentholatum Company is known for its top three products, Mentholatum Ointment, Mentholatum Deep Heating Rub, and Mentholatum Lip Care. The Mentholatum Building in Buffalo, New York was listed on the National Register of Historic Places in 2017.

The Buffalo Electric Vehicle Company was an American electric car manufacturing company from 1912 until 1915 located at 1219-1247 Main Street in Buffalo, New York. The motorcars were marked under the Buffalo brand. The company was formed by a merger of several electrical vehicle and allied companies which included:

Electric Tower is a historic office building and skyscraper located at the corner of Washington and Genesee Streets in Buffalo. It is the seventh tallest building in Buffalo. It stands 294 feet (89.6 m) and 14 stories tall and is in the Beaux-Arts Classical Revival style. It was designed by James A. Johnson and built in 1912. The tower was based upon an earlier Electric Tower constructed for the 1901 Pan-American Exposition; as with most of the buildings constructed for that event, the original was only temporary and demolished shortly after the fair ended. Additions were made in 1923 and 1928. The white terra-cotta clad was originally built as the Niagara Mohawk Building and features an octagonal tower which steps back three times to terminate in a large lantern. It is also known as Iskalo Electric Tower, for the real estate development company that owns the building.

The Old Post Office, also known as U.S. Post Office, is a historic post office building located at 121 Ellicott Street in Buffalo in Erie County, New York.

James Addison Johnson was an American architect known for his design of various architectural landmarks in Buffalo, New York, and his use of decorative work that many consider a foreshadowing of art deco design.

The architectural firm of Starrett & van Vleck, often spelled Starrett & Van Vleck, specialized in the design of early 20th century department stores primarily in New York City. The partner Goldwin Starrett, brother of Colonel William A. Starrett, had worked for four years in the Chicago office of Daniel Burnham. Included in their designs were the New York City flagship stores of Lord & Taylor, Bloomingdale's, Saks Fifth Avenue, Abraham & Straus, and Alexander's. The Lord & Taylor Building, located on Fifth Avenue between 38th and 39th Streets, was completed in 1914 and was Starrett & van Vleck’s first major department store and is a New York City designated landmark.

Whitney Mansion is a historic home located at Niagara Falls in Niagara County, New York. It is a two-story Greek Revival stone structure built in 1849 by the son of General Parkhurst Whitney, a village founder and owner of the Cataract House and The Eagle Tavern. The structure features a two-story pedimented porch with four heavy Ionic columns. It is located overlooking the Niagara River, just above the American Falls. It is now contains law offices.

Blessed Trinity Roman Catholic Church Buildings is a historic Romanesque revival Roman Catholic church complex located at Buffalo in Erie County, New York. It is part of the Diocese of Buffalo.

County and City Hall, also known as Erie County Hall, is a historic city hall and courthouse building located at Buffalo in Erie County, New York. It is a monumental granite structure designed by Rochester architect Andrew Jackson Warner and constructed between 1871 and 1875, with its cornerstone being laid on June 24, 1872. The building has four floors and features a 270-foot high clock tower.

Villa Maria Motherhouse Complex, or Felician Sisters Immaculate Heart of Mary Convent Chapel and Convent, is a historic Roman Catholic convent and school complex located at Cheektowaga in Erie County, New York. It is included in the Roman Catholic Diocese of Buffalo. It was constructed in 1927, and is a three-part Gothic Revival building that was built for the Felician Sisters of St. Francis to house a boarding and day high school, public and private chapels and the Motherhouse/Novitiate. The school, known as Villa Maria Academy, closed in 2006.

Concrete-Central Elevator is a historic grain elevator located on the Buffalo River at 175 Buffalo River Buffalo in Erie County, New York.

The Architecture of Buffalo, New York, particularly the buildings constructed between the American Civil War and the Great Depression, is said to have created a new, distinctly American form of architecture and to have influenced design throughout the world.

The John F. Kamman Building is a historic commercial building located at Buffalo in Erie County, New York. It designed by Buffalo architect F.W. Caulkins and built in 1883. A four-story brick building, it was designed in the Romanesque Renaissance style. The Kamman Building is located within the Hydraulics Neighborhood, Buffalo's oldest manufacturing district. A post office substation was located in the building starting in 1893. It was listed on the National Register of Historic Places in 2010.

Elmwood Historic District–West is a national historic district located at Buffalo, Erie County, New York. The district encompasses 1,971 contributing buildings, 4 contributing structures, and 13 contributing objects in the Elmwood Village neighborhood of Buffalo. It is built around the Buffalo Parks and Parkways system bounded on the north by Delaware Park, Forest Lawn Cemetery, and the former Buffalo State Asylum, on the south by the Allentown Historic District, and on the east by the Elmwood Historic District–East. This predominantly residential district developed between about 1867 and 1941, and includes notable examples of Queen Anne, Shingle Style, Colonial Revival, Tudor Revival, and American Craftsman style architecture. The district contains one of the most intact collections of built resources from turn of the 20th century in the city of Buffalo and western New York State. Located in the district are six previously listed contributing resources including the Richmond Avenue Methodist-Episcopal Church and the Buffalo Tennis and Squash Club. Other notable building include the H.C. Gerber House (1908), the Fred Dullard House (1910), the William H. Scott House (1904), St. John's-Grace Episcopal Church designed by Bertram Grosvenor Goodhue (1925–26), Davidson House (1885), former Jehle Grocery Store and Residence, St. Luke's Episcopal Church, Temple Beth El, Richmond Avenue Church of Christ (now Bryant Parish Condominiums, and Pilgrim-St. Luke's United Church of Christ.

Tonawanda Municipal Building is a historic municipal building located at Kenmore in Erie County, New York. It was designed by the noted Buffalo architecture firm Green and James and built in 1936 with funds provide by the Works Progress Administration. It is a two-story, steel frame and brick building clad in limestone with Art Deco design elements. The building serves as home to both the Village of Kenmore and Town of Tonawanda governments.

Elmwood Historic District–East is a national historic district located at Buffalo, Erie County, New York. The district encompasses 2,405 contributing buildings, 31 contributing structures, and 14 contributing objects in the Elmwood Village neighborhood of Buffalo. It is bounded on the north by Delaware Park, Forest Lawn Cemetery, and the former Buffalo State Asylum, on the south by the Allentown Historic District, and on the west by the Elmwood Historic District–West. This predominantly residential district developed between about 1867 and 1965, and includes notable examples of Queen Anne, Shingle Style, Colonial Revival, Tudor Revival, and American Craftsman style architecture. The district contains one of the most intact collections of built resources from turn of the 20th century in the city of Buffalo and western New York State. Located in the district are 17 previously listed contributing resources including the Buffalo Seminary, Garret Club, James and Fanny How House, Edgar W. Howell House, Edwin M. and Emily S. Johnston House, Col. William Kelly House, Lafayette Avenue Presbyterian Church, Parke Apartments, and the Unitarian Universalist Church of Buffalo. Other notable building include the Frank Lloyd Wright designed William R. Heath House (1904-1905), Herbert H. Hewitt House, School 56 (1910-1911), the Harlow House, A. Conger Goodyear house, Alexander Main Curtiss House, Nardin Academy campus, and Coatsworth House (1897).


























