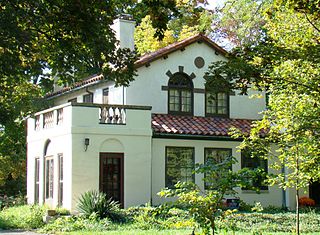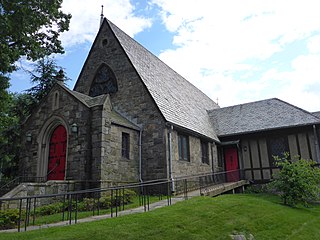
Downtown Phoenix is the central business district (CBD) of the City of Phoenix, Arizona, United States. It is in the heart of the Phoenix metropolitan area or Valley of the Sun. Phoenix, being the county seat of Maricopa County and the capital of Arizona, serves as the center of politics, justice and government on the local, state and federal levels. The area is a major center of employment for the region, with many financial, legal, and other national and international corporations housed in a variety of skyscrapers. Major arts and cultural institutions also call the area home. Downtown Phoenix is a center of major league sports activities, live concert events, and is an equally prominent center of banking and finance in Arizona. Regional headquarters for several major banks, including JP Morgan Chase, Wells Fargo, US Bank, Bank of America, Compass Bank and Midfirst Bank are all located within or close proximity to the area.

The F. Q. Story Neighborhood Historic District is located in central Phoenix, Arizona, United States. The neighborhood runs from McDowell Road south to Roosevelt Street and from Seventh Avenue west to Grand Avenue. The neighborhood as well as many of the individual houses are listed on the National Register of Historic Places.

St. Mary's Basilica – officially The Church of the Immaculate Conception of the Blessed Virgin Mary – is a church of the Diocese of Phoenix located at 231 North 3rd Street at the corner of East Monroe Street in downtown Phoenix, Arizona. It was previously known as St. Mary's Church. It was built from 1902 to 1914 in a combination of the Mission Revival and Spanish Colonial Revival styles, and was dedicated in 1915. It replaced an earlier adobe church built in 1881 when the parish was founded. The parish has been staffed by the Franciscan Friars since 1895. The current church was elevated to a minor basilica by Pope John Paul II in 1985.
Aspetuck is a village, which in Connecticut is an unincorporated community on the Aspetuck River, in Fairfield County, Connecticut, mostly in the town of Easton but extending also into Weston. It is significant for being the location of the Aspectuck Historic District, a well-preserved collection of houses from the 18th and 19th centuries. The area was settled in the 17th century. It was a long-time home of Helen Keller. According to a New York Times real estate section article, "The district gets its name from the Aspetuck Indians, who lived along the river. In 1670, they sold the land to English settlers for cloth, winter wheat and maize valued at $.36." Weston was incorporated in 1787, and Easton was split out and incorporated in 1845.

The Reeveston Place Historic District is a neighborhood of homes and national historic district located at Richmond, Wayne County, Indiana. It was platted in 1911 on land formerly owned by the family of Mark Reeves and the district encompasses 218 contributing buildings, 1 contributing site, and 2 contributing objects. The architecture is an eclectic mix of styles including Craftsman and English cottages, and impressive homes in the Colonial Revival, Tudor Revival, Georgian, French, Spanish and Ranch styles. The original Reeves home in the Second Empire style survives as well.

This is a list of the National Register of Historic Places listings in Phoenix, Arizona.

Riverdale Presbyterian Church is a historic Presbyterian church located at 4761-4765 Henry Hudson Parkway in the Riverdale neighborhood of the Bronx, New York City. It was designed in 1863 by architect James Renwick, Jr. The church is a fieldstone building in an English-inspired Late Gothic Revival style. It was substantially enlarged in 1936.

The Sunnyslope community is an established neighborhood within the borders of the city of Phoenix, Arizona. The geographic boundaries are 19th Avenue to the west, Cactus Road to the north, 16th Street to the east, and Northern Avenue to the south. This area covers approximately nine square miles (23 km2) and is divided into nine census tracts. The Sunnyslope community is included in parts of three zip code areas: 85020, 85021 and 85029.

Lent Cottage is a historic apartment house built as a cure cottage located at Saranac Lake, town of North Elba in Essex County, New York. It was built about 1920 and is a 2+1⁄2-story, wood frame, side-gabled structure with two hipped-roofed wings extending from the principal facade. It is in the Colonial Revival style. Each two bedroom apartment features a 9 feet by 13 feet cure porch and the property includes a flagstone patio. It was once operated as a tubercular sanatorium.

College Square Historic District is a nationally recognized historic district located on a bluff north of downtown Davenport, Iowa, United States. It was listed on the National Register of Historic Places in 1983. The district derives it name from two different colleges that were located here in the 19th century.

The Edward H. and Bertha R. Keller House is a house located in northeast Portland, Oregon, in the United States, listed on the National Register of Historic Places.
The Ficklin–Crawford Cottage was a historic house located at Charlottesville, Virginia. It was built sometime between 1865 and 1886, and was a 1+1⁄2-story, three-bay, frame dwelling with Gothic Revival style decorative details. It had a steep bellcast gable roof with deeply projecting eaves. It originally stood on the southwest corner of Belmont Avenue and Castalia Street, and moved to its final site in 1929.

The Ballou-Newbegin House is a historic house on Old Marlborough Road in Dublin, New Hampshire. Built in 1933, it is a good example of a house built as a summer residence in the style of an English country cottage. The house, since adapted for year-round use, was listed on the National Register of Historic Places in 1983.

The Springwells Park Historic District is a historic residential neighborhood located in Dearborn, Michigan and bounded by Rotunda Drive, the Michigan Central Railroad line, and Greenfield and Eastham Roads. The district was listed on the National Register of Historic Places in 2015.

The Jefferson Avenue Historic District in Janesville, Wisconsin is a historic neighborhood east of the downtown of mostly middle-class homes built from 1891 to the 1930s. It was added to the State and the National Register of Historic Places in 2006.

The Shorewood Historic District is a large neighborhood on the west side of Shorewood Hills, Wisconsin - homes built in various styles between 1924 and 1963. In 2002 the district was listed on the National Register of Historic Places.

The Marion Allsup House in Boise, Idaho, was a 1-story, 5-room cottage designed by Tourtellotte & Co. and constructed in 1901. The house featured Colonial Revival or Neoclassical details, including narrow shiplap siding, a cross facade porch, and a pyramid roof. The Allsup House was the least elaborate design of all surviving houses from the Tourtellotte thematic group. The house was added to the National Register of Historic Places (NRHP) in 1982. The Allsup House either was demolished or renovated after its nomination and listing on the NRHP, and the current 2-story house at the site retains no similarity to the modest 1901 design drawn by Tourtellotte & Co.
The Bostwick Historic District, in Bostwick, Georgia, is a historic district which was listed on the National Register of Historic Places in 2002. The listing included 64 contributing buildings, a contributing structure, and four contributing sites on 145 acres (59 ha).





















