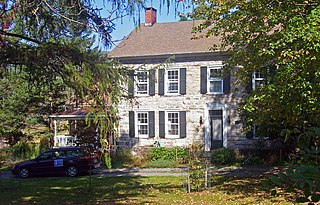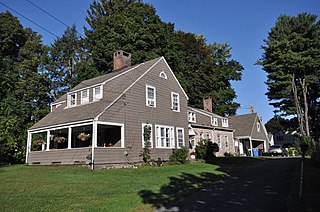
Perrine's Bridge is the second oldest covered bridge in the State of New York, after the Hyde Hall Bridge in East Springfield. Once located in the hamlet called Perrines Bridge between 1850 and 1861. It is located in the modern day town of Esopus-Rosendale, New York just a few hundred feet to the east of Interstate 87 crossing of the Wallkill River in Ulster County, New York. Originally built to aid in the movement of trade between the towns of Rifton and Rosendale, the bridge is about 90 miles north of New York city between mile markers 81 and 82 on the New York State Thruway. In May 1834 the State of New York authorized and provided money ($700) to Ulster county, NY, to build the bridge. In 1835, the bridge was built by Benjamin Wood, the one-lane wooden covered bridge has been closed to vehicular traffic since 1930. The Bridge derives its name from James W. Perrine, a descendant of Daniel Perrin "The Huguenot", who was a tavern keeper that opened an inn on the east side of that future bridge in 1820. Perrine's son was hired each winter as the "snower". He would spread snow the length of the structure so horse-drawn sleighs could cross.

The Jenkins–DuBois Farm and Mill Site is located along Jenkinstown Road in Gardiner, Ulster County, New York, United States. It was started by settler Lambert Jenkins in 1793 with a stone house and mills on land part of the original Huguenot Patent owned by Louis DuBois of nearby New Paltz. The Jenkins–DuBois descendants still live on the land today.

The Cole–Hasbrouck Farm Historic District is a historic home and farm and national historic district located along NY 32 north of the junction with US 44 and NY 55 at Modena, Ulster County, New York, USA. The district encompasses 21 contributing buildings, 4 contributing sites, and 5 contributing structures on a farm established in the 1820s. The main house was built about 1820, and is a two-story, five bay, brick and stone dwelling with a side gable roof. It has a two-story rear frame ell that subsumes and earlier 1 1/2-story kitchen ell. Other contributing resources are related to the house landscape and dependencies, the farm complex, and a hamlet that grew in the 1850s at the crossroads.

The Dubois-Phelps House is a farmhouse located off Wallkill Road outside of the village of Walden in the Town of Montgomery, New York, United States. It is in the center of Riverside Farm, close to the Wallkill River.

The Johannes Jansen House, also known as Johannes Jansen House and Dutch Barn, is located along Decker Road at the foot of the Shawangunk Ridge in the western section of the Town of Shawangunk, in Ulster County, New York, United States. It was started by Jansen, who had settled the area along with his brother Thomas, whose own house is a mile (1.6 km) to the southeast, in 1750. His son finished it in the newer Federal style 53 years later. The property also boasts a Dutch barn.
The Benjamin DuBois Stone House, also known as the Captain Martin Stone House is located at 347 West Main Street, Catskill, New York, on the west side of Catskill Creek. It is significant for its architecture and historically for its relation to the settlement of the area. The Dubois family were some of the original white settlers of the town. The house was built in the 1740s. After passing out of the DuBois family, it was owned by Captain Martin, who made extensive renovations to the house in the mid nineteenth century. It was added to the National Register of Historic Places in 1995. It differs from the DuBois Stone House, though they are both listed at the same address on their National Register of Historic Places nomination forms. The pictures attached to the two forms are of different structures.
The DuBois Stone House is located at 347 West Main Street, in Catskill, New York, on the west side of Catskill Creek. It was built in 1762 by Huybartus DuBois and Cornelius DuBois, sons of Benjamin DuBois, one of the original white settlers of the area. It is significant for its late 18th-century architecture and as the home of Huybartus DuBois and his family. After passing out of the DuBois family, the house was owned by the Washburn Brick Company, and the Union Free School District Number 1. In the 1940s it was used as a classroom for Home Economics. Later, it was used as administrative offices. The house was added to the National Register of Historic Places in 1995. In 2008, it is again a private residence.

Old Dutch Church Parsonage is a historic home located at 109 Pearl Street in Kingston, Ulster County, New York. It was built in 1725, in the Colonial and Dutch Colonial Revival architectural styles. It is a 1+1⁄2-story rubblestone dwelling with frame wings added in 1919.
Middaugh-Stone House and Dutch Barn is a historic home and Dutch barn located at Rochester in Ulster County, New York. The property includes the stone house, Dutch barn, horse barn, granary, and hoop shop. Also on the property is a well house and two family burying grounds. The house is a 1+1⁄2-story, rectangular three-by-two-bay stone dwelling with a 1+1⁄2-story frame rear wing.

DuBois-Deyo House is a historic home located at Rosendale in Ulster County, New York. It was built about 1750 and is composed of two sections. The main block is a two-story, four-by-two-bay stone and frame building with a two-story frame rear wing. Also on the property is a garage dated to about 1890.

Gardiner is a town in the south-central part of Ulster County, New York, United States. The population was 5,713 at the 2010 census.

US Post Office-Rye is a historic post office building located at Rye in Westchester County, New York, United States. It was built in 1935 and designed by the Office of the Supervising Architect under the direction of Louis A. Simon. It is a one-story symmetrical flat roofed building in the Colonial Revival style. The front facade features a central, recessed entrance with broad limestone surround and shallow decorated cornice. The lobby features a mural by Guy Pene du Bois painted in 1938 and titled "John Jay at His Home."

The Judge Jonathan Hasbrouck House, also known as the Sherman-Elwyn-Jonathan Hasbrouck House, is a historic home located at Woodstock, Ulster County, New York. It was built circa 1800, and is a two-story, three bay by four bay, Federal style, bluestone dwelling constructed with load-bearing walls upon a raised basement. It has a gable roof and front porch that was added around 1900. Adjoining the eastern elevation of the house is a wooden frame addition also on a bluestone foundation that was built about 1875. The addition exhibits modern construction techniques since its renovation after a fire that had damaged both sections of the house. The original roof pitch of the addition has since been reconfigured.
Appeldoorn Farm is a historic home and farm and national historic district located at Accord, Ulster County, New York. The farmstead was established in 1722, and restored and redeveloped as a Colonial Revival country retreat in 1930–1937. It includes a 1 1/2-story, Dutch Colonial period stone house built about 1758, and expanded in the 19th century and restored in 1930. It has a side gable roof and interior gable end chimneys. Also on the property are the contributing barn, poultry house, farm worker cottage, garage and workhouse (1937), game house (1937), 1 1/2-story tenant house, gate posts (1937), Henry DeWitt cellar hole, and an airport (1937).
Joachim Schoonmaker Farm, also known as Saunderskill Farm, is a historic home and farm and national historic district located at Accord, Ulster County, New York. The farmstead was established about 300 years ago and owned by the same family since then. It includes a two-story, five bay, brick fronted stone house built in 1787, and with two rear frame wings. It has a side gable roof and interior gable end chimneys. Also on the property are the contributing stone smokehouse, 1+1⁄2-story wagon house, wood frame smokehouse, granary, barn, power house, two poultry houses, a section of the Delaware and Hudson Canal (1828), a two-story wood-frame house (1929), and a 1+1⁄2-story tenant house.
Brown–Ellis House, also known as the Amos Brown House and Baker House, is a historic home located at Highland, Ulster County, New York. The house was originally built about 1800, and expanded and renovated in the Greek Revival style about 1835. It consists of a 1+1⁄2-story main block with a wing. It is of timber-frame construction and has gable roofs on both sections. A full width Colonial Revival style front porch was added about 1910.

Congregation Tifereth Yehuda Veyisroel, also known as the Kerhonkson Synagogue, is a historic synagogue located at Kerhonkson, Ulster County, New York. It was built in 1924, and is a one-story, rectangular, wood-frame building with a gable roof with overhanging eaves. It sits on a concrete covered stone basement and is clad in stucco on three sides. The front facade has a false front that extends above the roof with three curves surmounted by a Star of David. Also on the property is the contributing Community House. It was built to serve Jewish merchants and farmers in the Kerhonkson area and is one of 20 intact early 20th-century Catskill synagogues.

Pine Hill Historic District is a national historic district located at Pine Hill, Ulster County, New York. It encompasses 125 contributing buildings, 3 contributing sites, 2 contributing structures, and 1 contributing object in the hamlet of Pine Hill. It developed between about 1800 and 1962 and includes notable examples of Greek Revival, Carpenter Gothic, Italianate, Stick Style, Second Empire, Queen Anne, Colonial Revival, Classical Revival, and Bungalow / American Craftsman architecture. Located in the district are the separately listed District School No. 14, Elm Street Stone Arch Bridge, Mill Street Stone Arch Bridge, Morton Memorial Library, and Ulster House Hotel. Other notable contributing resources include the John C. Loomis House, Methodist Episcopal Church, Benjamin Franklin Cornish House, Elizabeth Smith House (1876), Orchard Park House (1882), and "The Zepher".
K. Whittelsey was a historic tugboat, last located at Kingston, Ulster County, New York. She was built in 1930, and was a 185 gross ton diesel tugboat measuring 90 feet, 6 inches, long. She was built by Spedden Shipbuilders of Baltimore, Maryland and towed oil barges.

Elliot–Buckley House, also known as Riverview, is a historic home located near Marlboro, Ulster County, New York. The house was built about 1843, and is a two-story, "T"-shaped, Picturesque influenced heavy timber frame dwelling with a cross-gable roof. It has a raised basement and is sheathed in clapboard. The house was remodeled in the Colonial Revival style and an addition built about 1924. Also on the property is a contributing octagonal well house. It was built by Dr. Daniel Elliot, and sold to the Buckley family in 1866.

















