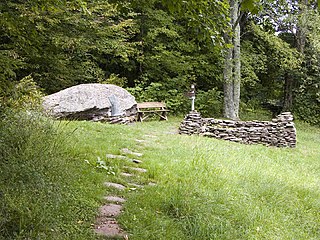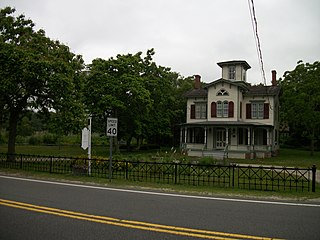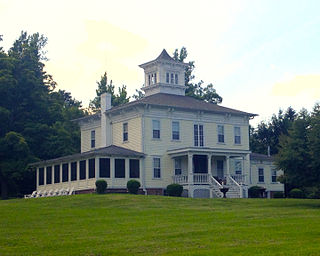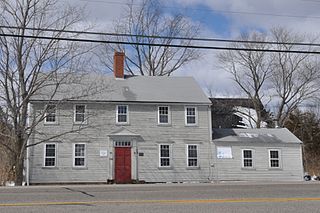
Woodchuck Lodge is a historic house on Burroughs Memorial Road in a remote part of the western Catskills in Roxbury, New York. Built in the mid-19th century, it was the last home of naturalist and writer John Burroughs (1837-1921) from 1908, and is the place of his burial. The property is now managed by the state of New York as the John Burroughs Memorial State Historic Site, and the house is open for tours on weekends between May and October. The property is a National Historic Landmark, designated in 1962 for its association with Burroughs, one of the most important nature writers of the late 19th and early 20th centuries.

The Jethro Wood House is a historic house on Poplar Ridge Road, in a rural area west of the hamlet of Poplar Ridge in the town of Ledyard, New York. Built by 1800, it was the home of inventor Jethro Wood (1774-1834), whose 1819 invention of an iron moldboard plow revolutionized American agriculture. The house was declared a National Historic Landmark in 1964. It is a private residence, and is not normally open to the public.

The Moses-Kent House is a historic house at 1 Pine Street in Exeter, New Hampshire. Built in 1868 for a prominent local merchant, it is one of the town's finest examples of Victorian residential architecture. It was added to the National Register of Historic Places on September 12, 1985.

Robert Hawkins Homestead is a historic home located at Yaphank in Suffolk County, New York. It was built about 1855 and is a clapboard-sheathed, wood-frame building on a brick foundation. It has a symmetrical, two-story, three-bay, cruciform plan with low intersecting gable roofs in the Italianate style. It features a one-story verandah and a large central cupola on the building's rooftop.

Hockessin Friends Meetinghouse is a historic Quaker meeting house and national historic district located at 1501 Old Wilmington Road in Hockessin, New Castle County, in the U.S. state of Delaware. The district encompasses three contributing buildings and one contributing site. It was added to the National Register of Historic Places in 1973.
Henry M. Peck House was a historic home located at West Haverstraw in Rockland County, New York. It was built about 1865 and is a large two-story, wood-frame dwelling on a stone foundation. It featured an S-curved mansard roof sheathed in slate in the Second Empire style. It also had a central projecting entrance / tower bay and two-story gable-roofed kitchen / servant wing.

William and Victoria Pulver House is a historic home located at Snyderville in Columbia County, New York. It was built about 1875 and is a two-story, square plan wood-frame building with a hipped roof topped by a square cupola. It has two, one story hipped roof wings. Also on the property is a shed and garage.

Van Ornam & Murdock Block, also known as Lee House Block, is a historic commercial block located at Port Henry in Essex County, New York. The block consists of four attached structures in the Italianate style built between 1874 and about 1880. It is the focal point of the Port Henry business district. The Van Ornam Block was built in 1874 and is a 3+1⁄2-story brick building with an ornately bracketed wood cornice. The 4-story Lee House Hotel was also built in 1874 and is a 4-story brick structure. The next building was built about 1880 and is a 2-story wood-frame building with a stamped metal facade. The Harlan building is last on the block and it was also built about 1880. It is a 2-story, flat-roofed brick structure.
The James William Beekman House is a historic house located on West Shore Road in Oyster Bay, Nassau County, New York.

The Breese-Reynolds House is a historic house located at 601 South Street in Hoosick, Rensselaer County, New York.

George West House is a historic home located at 801 NY-29 in Rock City Falls in Saratoga County, New York. It was built in 1866 for prominent industrialist and congressman George West, known as the "Paper Bag King" for his invention of the folded paper bag.

Romer-Van Tassel House is a historic home located at Greenburgh, Westchester County, New York. It was built in 1793 and is a 1+1⁄2-story, rectangular stone dwelling, topped by a gable roof. The coursed stone foundation may be the remains of an earlier dwelling and date to about 1684. The house was renovated in the 1920s and the 1+1⁄2-story wood-frame kitchen wing dates to that time. The house served as the first Greenburgh town hall from 1793 into the early 19th century.

Hadden-Margolis House is a historic home located at Harrison, Westchester County, New York. It was originally built about 1750 with later modifications in the 19th century in the Italianate style and early 20th century Colonial Revival style. It is a 2+1⁄2-story, center hall type dwelling covered in stucco over a heavy wood-frame structure. It has a stone foundation and straight pitched gable roof.

Far Horizons is a historic house located on Learned Road in Dublin, New Hampshire. Completed in 1899, it is a distinctive local example of Queen Anne architecture, and was home for a time to physicist Robert Kraichnan. The house was added to the National Register of Historic Places on December 15, 1983.

The Timothy Bancroft House is a historic house on Bancroft Road in Harrisville, New Hampshire. Located in a rural area once known as Mosquitoville, this c. 1785 wood-frame house was built by Timothy Bancroft, who operated a sawmill nearby that was one of the town's major industries for nearly a century. The house was listed on the National Register of Historic Places in 1988.

The Capt. Richard Strong House is a historic house at 1471 Peterborough Road in Dublin, New Hampshire. This two story wood-frame house was built c. 1821, and was the first house in Dublin to have brick end walls. It was built by Captain Richard Strong, a grandson of Dublin's first permanent settler, Henry Strongman. The house has later ells added to its right side dating to c. 1882 and c. 1910. In the second half of the 19th century the house was owned by the locally prominent Gowing family. The house was listed on the National Register of Historic Places in 1983.

The Henry Strongman House is a historic house at 1443 Peterborough Road in Dublin, New Hampshire. Built about 1770 by Dublin's first permanent white settler, it is a well-preserved example of a rural Cape style farmhouse. The house was listed on the National Register of Historic Places in 1983.

The John Crockett House, also known as Kenniston's Tavern, is a historic house at 245 Portsmouth Road in Stratham, New Hampshire in the United States. Built about 1760, it is a well-preserved example of Georgian residential architecture. It was operated for a time as a tavern serving travelers on the main road between Portsmouth and Exeter. The house was listed on the National Register of Historic Places in 1983.

The Greeley House is a historic First Period house on New Hampshire Route 108, east of the center of East Kingston, New Hampshire. Built about 1718, it is one of the community's oldest surviving buildings, and a distinctive and visible reminder of its largely agrarian past. The house was listed on the National Register of Historic Places in 1980.

The Henry Sherburne House is a historic house at 62 Deer Street in Portsmouth, New Hampshire. Built about 1766, it is a well-preserved example of late Georgian architecture in the city, distinctive for its scrolled pediment entrance surrounded, the only in situ period example of its style. The house was listed on the National Register of Historic Places in 1972.






















