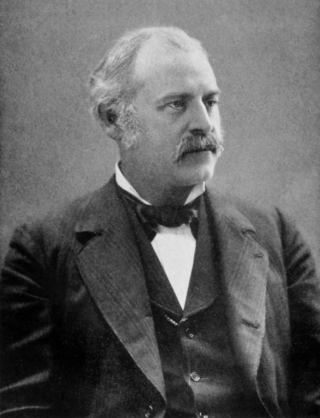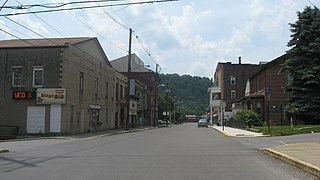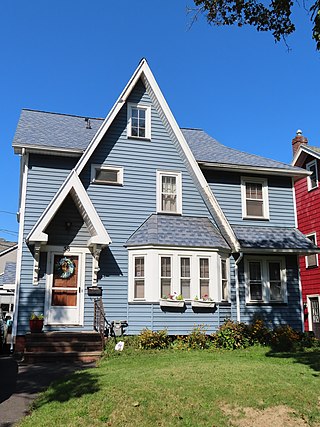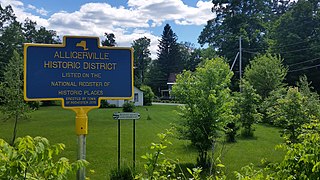
There are 75 properties listed on the National Register of Historic Places in Albany, New York, United States. Six are additionally designated as National Historic Landmarks (NHLs), the most of any city in the state after New York City. Another 14 are historic districts, for which 20 of the listings are also contributing properties. Two properties, both buildings, that had been listed in the past but have since been demolished have been delisted; one building that is also no longer extant remains listed.

Andrew Jackson Warner, also known as A. J. Warner, was a prominent architect in Rochester, New York.

Emlenton Historic District is a national historic district located at Emlenton, Venango County, Pennsylvania. The district includes 317 contributing buildings, 57 contributing structures, and 1 contributing object in the central business district and surrounding residential areas of Emlenton. It includes commercial, residential, industrial, and institutional buildings. They are in a variety of popular architectural styles including Italianate, Greek Revival, and Gothic Revival.

The Montrose Historic District is a national historic district located in Montrose, Susquehanna County, Pennsylvania. The district encompasses 386 contributing buildings and two contributing sites in the central business district and surrounding residential areas of Montrose.

Elmwood Historic District–West is a national historic district located at Buffalo, Erie County, New York. The district encompasses 1,971 contributing buildings, 4 contributing structures, and 13 contributing objects in the Elmwood Village neighborhood of Buffalo. It is built around the Buffalo Parks and Parkways system bounded on the north by Delaware Park, Forest Lawn Cemetery, and the former Buffalo State Asylum, on the south by the Allentown Historic District, and on the east by the Elmwood Historic District–East. This predominantly residential district developed between about 1867 and 1941, and includes notable examples of Queen Anne, Shingle Style, Colonial Revival, Tudor Revival, and American Craftsman style architecture. The district contains one of the most intact collections of built resources from turn of the 20th century in the city of Buffalo and western New York State. Located in the district are six previously listed contributing resources including the Richmond Avenue Methodist-Episcopal Church and the Buffalo Tennis and Squash Club. Other notable building include the H.C. Gerber House (1908), the Fred Dullard House (1910), the William H. Scott House (1904), St. John's-Grace Episcopal Church designed by Bertram Grosvenor Goodhue (1925–26), Davidson House (1885), former Jehle Grocery Store and Residence, St. Luke's Episcopal Church, Temple Beth El, Richmond Avenue Church of Christ (now Bryant Parish Condominiums, and Pilgrim-St. Luke's United Church of Christ.

Canajoharie Historic District is a national historic district located at Canajoharie in Montgomery County, New York. It encompasses 836 contributing buildings, 4 contributing sites, 11 contributing structures, and 19 contributing objects in the central business district and surrounding residential sections of the village of Canajoharie. It developed between about 1750 and 1959, and includes notable examples of Greek Revival, Italianate, Queen Anne, Second Empire, Colonial Revival, Tudor Revival, and Bungalow / American Craftsman style architecture. Located in the district are the separately listed Bragdon-Lipe House, the Van Alstyne House, the West Hill School, and the United States Post Office. Other notable contributing resources include the Village Hall (1941), Canajoharie Creamery, Beech-Nut No. 1 Plant, Beech-Nut No. 2 Plant, Reformed church (1842), Episcopal Church of the Good Shepherd (1874), St. Mark's Lutheran Church (1868), Saints Peter and Paul Roman Catholic church, Sayles Building (1868), and the Arkell Foundation complex.

East Hill Historic District is a national historic district located at Springville in Erie County, New York. The district encompasses 59 contributing buildings and 2 contributing objects in the original residential district of the village of Springville. The district includes a variety of residential buildings built between about 1835 and 1935. It includes notable examples of Greek Revival, Italianate, Queen Anne, Colonial Revival, and Bungalow / American Craftsman style architecture. Notable buildings include the George E. Crandall House / Warner Museum, Frank O. Smith House, C.J. Shuttleworth House, Morris Hall House (1892), and Inez Wiggins House.

Broadway Historic District is a national historic district located at Lancaster in Erie County, New York. The district encompasses 85 contributing resources in the village of Lancaster. The district includes a variety of commercial, residential, religious and institutional buildings built between about 1831 and 1940. It includes notable examples of Greek Revival, Italianate, Queen Anne, Colonial Revival, and Bungalow / American Craftsman style architecture. Located in the district are the separately listed Lancaster Municipal Building (1940), Miller-Mackey House, Clark-Lester House, Bruce-Briggs Brick Block, Lancaster Masonic Lodge Hall (1916-1919), Liebler-Rohl Gasoline Station, Dr. John J. Nowak House, Zuidema-Idsardi House, Herman B. VanPeyma House, and John Richardson House. Other notable buildings include the Seeger Store Building, Brost Building designed by Edward Brodhead Green, Maute House, Depew Lancaster Moose Lodge No. 1605 B.P.O.E. Lodge/Potter's Hall, and Lancaster Presbyterian Church (1832-1833).

Park Avenue and State Street Historic District is a national historic district located at Brockport in Monroe County, New York. The district encompasses 90 contributing buildings and 1 contributing site in a predominantly residential section of Brockport. The district developed between about 1830 and 1930, and includes buildings in a variety of architectural styles including Greek Revival, Gothic Revival, Italianate, Queen Anne, and Colonial Revival. Located in the district is the separately listed First Presbyterian Church. Other notable buildings include houses dated to the 1830s and 1840s.

Arvine Heights Historic District is a national historic district located at Rochester, Monroe County, New York. The district encompasses 61 contributing buildings in an exclusively residential section of Rochester. The district developed between about 1920 and 1942, and includes residential buildings in a variety of architectural styles including Colonial Revival, Tudor Revival, and Bungalow / American Craftsman. The dwellings reflect modest designs directed toward a middle-class clientele in a newly developing area of Rochester's Nineteenth Ward.

Inglewood and Thurston Historic District is a national historic district located at Rochester, Monroe County, New York. The district encompasses 141 contributing buildings in a predominantly residential section of Rochester. The district developed between about 1920 and 1927, and includes buildings in a variety of architectural styles including Colonial Revival, Arts and Crafts, American Foursquare, and Tudor Revival. The dwellings reflect designs directed toward a middle-class clientele in a newly developing area of Rochester's Nineteenth Ward. Located in the district is the former Emmanuel Lutheran Church and the Rochester Presbyterian Home.

Chili–West Historic District is a national historic district located at Rochester, Monroe County, New York. The district encompasses 508 contributing buildings in a predominantly residential section of Rochester. The district developed between about 1874 and 1935, and includes buildings in a variety of architectural styles including Queen Anne, Colonial Revival, Gothic Revival, and Tudor Revival, Mission Revival, and Bungalow / American Craftsman. The dwellings reflect designs directed toward a middle-class and working class clientele in a newly developing area of Rochester's Nineteenth Ward. Located in the district is the former St. Augustine Roman Catholic Church complex.

Sibley–Elmdorf Historic District is a national historic district located at Rochester, Monroe County, New York. The district encompasses 840 contributing buildings and 1 contributing site in a predominantly residential section of Rochester. The district developed between about 1904 and 1963, and includes buildings in a variety of architectural styles including Classical Revival, Colonial Revival, Gothic Revival, Tudor Revival, Mission Revival, American Foursquare and Bungalow / American Craftsman. The dwellings reflect designs directed toward a middle-class clientele in a newly developing area of Rochester's Nineteenth Ward. Located in the district is the Westminster Presbyterian Church, West High School by Rochester architect J. Foster Warner, Walter Spencer Public School #16, and Aberdeen Square Park.

Johnson City Historic District is a national historic district located at Johnson City, Broome County, New York. It encompasses 183 contributing buildings and 1 contributing site in a mixed, residential, commercial, and industrial core of Johnson City. It developed between about 1888 and 1966, and includes notable examples of Romanesque Revival, Gothic Revival, Colonial Revival, and Streamline Moderne style architecture. Located in the district are the previously listed Goodwill Theatre, United States Post Office, and Your Home Library. Other notable contributing resources include the Endicott-Johnson Athletic Association East Branch Recreational Center (1947), St. James Roman Catholic Church Complex (1914-1950), Ash Block, Tacoma Block, Rich Block, Dawson Block (1898-1899), Woolworths, Men's Quality Shop (1966), Red Robin Diner, Thompson Hall (1951), Sarah Jane Johnson Methodist Church (1927), Charles F. Johnson, Jr., House (1919), Endicott-Johnson's Pioneer Annex (1916), Endicott-Johnson's Jigger Factory (1926), Endicott-Johnson's Sunrise Building (1929), Eagle Felt Mill (1898), Ansco Factory and Gate House (1947), Endicott-Johnson's Medical Facility (1918), Endicott-Johnson's Victory Factory (1919-1920), Endicott-Johnson's New Toe Box Factory (1914), Endicott-Johnson's Firehouse (1916), and the Village Hall and Fire Station (1899).

Fort Plain Historic District is a national historic district located at Fort Plain in Montgomery County, New York. When first listed it encompassed 536 contributing buildings, 2 contributing sites, 1 contributing structure, and 2 contributing objects in the central business district and surrounding residential sections of the village of Fort Plain. It developed between about 1786 and 1938, and included notable examples of Federal, Greek Revival, Gothic Revival, Italianate, Second Empire, Queen Anne, and Beaux-Arts style architecture. Located in the district is the separately listed United States Post Office. Other notable contributing resources include the Red Mill, Firemen's Home, Methodist Church (1880), Baptist Church (1896), Reformed Church (1887), high school (1915), Nellis Memorial Chapel, Watkins Block (1936), Montgomery Hall, Wick Block, Village Hall, and Fort Plain Cemetery.

Alligerville Historic District is a national historic district located at Alligerville, Ulster County, New York. It encompasses 81 contributing buildings, 5 contributing sites, and 8 contributing structures in the hamlet of Alligerville. It developed after 1828 around Lock 21 on the Delaware and Hudson Canal and includes notable examples of Greek Revival, Gothic Revival, and Italian Villa architecture. Notable contributing resources include the John & Catrina Alliger House, Reformed Dutch Church of the Clove Chapel, Ira Brodhead House, John Forbes Hotel, Alligerville Post Office, Thomas S. Schoonmaker Farm (1830), Union Free District No. 1 School, Canal Outbuilding, Hall-Latinville Summer Cottages, and Hall-Barrett Summer Cottage.

Pine Hill Historic District is a national historic district located at Pine Hill, Ulster County, New York. It encompasses 125 contributing buildings, 3 contributing sites, 2 contributing structures, and 1 contributing object in the hamlet of Pine Hill. It developed between about 1800 and 1962 and includes notable examples of Greek Revival, Carpenter Gothic, Italianate, Stick Style, Second Empire, Queen Anne, Colonial Revival, Classical Revival, and Bungalow / American Craftsman architecture. Located in the district are the separately listed District School No. 14, Elm Street Stone Arch Bridge, Mill Street Stone Arch Bridge, Morton Memorial Library, and Ulster House Hotel. Other notable contributing resources include the John C. Loomis House, Methodist Episcopal Church, Benjamin Franklin Cornish House, Elizabeth Smith House (1876), Orchard Park House (1882), and "The Zepher".
Hohman Avenue Commercial Historic District is a national historic district located at Hammond, Lake County, Indiana. The district encompasses 15 contributing buildings in the central business district of Hammond. It developed between about 1904 and 1956, and includes notable example of Romanesque Revival, Classical Revival, and Colonial Revival style architecture. Notable buildings include Knott's Apartments (1904), Emmerling Ambulance Garage (1918), Emmerling Building (1918), St. Joseph's Roman Catholic Church Complex, LaSalle Hotel, OK Building (1913), and the Hammond National Bank.
Elmwood Historic District–East is a national historic district located at Buffalo, Erie County, New York. The district encompasses 2,405 contributing buildings, 31 contributing structures, and 14 contributing objects in the Elmwood Village neighborhood of Buffalo. It is bounded on the north by Delaware Park, Forest Lawn Cemetery, and the former Buffalo State Asylum, on the south by the Allentown Historic District, and on the west by the Elmwood Historic District–West. This predominantly residential district developed between about 1867 and 1965, and includes notable examples of Queen Anne, Shingle Style, Colonial Revival, Tudor Revival, and American Craftsman style architecture. The district contains one of the most intact collections of built resources from turn of the 20th century in the city of Buffalo and western New York State. Located in the district are 17 previously listed contributing resources including the Buffalo Seminary, Garret Club, James and Fanny How House, Edgar W. Howell House, Edwin M. and Emily S. Johnston House, Col. William Kelly House, Lafayette Avenue Presbyterian Church, Parke Apartments, and the Unitarian Universalist Church of Buffalo. Other notable building include the Frank Lloyd Wright designed William R. Heath House (1904-1905), Herbert H. Hewitt House, School 56 (1910-1911), the Harlow House, A. Conger Goodyear house, Alexander Main Curtiss House, Nardin Academy campus, and Coatsworth House (1897).

West Washington Historic District is a national historic district located at South Bend, St. Joseph County, Indiana. It encompasses 330 contributing buildings in an upper class residential section of South Bend. It developed between about 1854 and 1910, and includes notable examples of Italianate, Greek Revival, and Romanesque Revival style architecture. Located in the district are the separately listed Morey-Lampert House, Oliver Mansion designed by Lamb and Rich, Second St. Joseph County Courthouse, South Bend Remedy Company Building, and Tippecanoe Place. Other notable buildings include the Bartlett House (1850), Birdsell House (1897), DeRhodes House designed by Frank Lloyd Wright, Holley House, Kaiser-Schmidt House, Listenberger-Nemeth House, Meahger-Daughterty House (1884), O'Brien House, Oren House, The People's Church (1889), St. Hedwig's Church, St. Patrick's Church (1886), St. Paul's Memorial United Methodist Church (1901), West House, and a row of worker's houses.






















