
The Firthcliffe Firehouse is located along Willow Avenue in the Town of Cornwall in Orange County, New York, United States. It was built to protect the homes being built by the Firth Carpet Company for workers at its nearby plant in the early 20th century.

The John Paul Jones House is a historic house at 43 Middle Street in Portsmouth, New Hampshire. Now a historic house museum and a National Historic Landmark, it is most significant as the only known surviving structure in the United States associated with American Revolutionary War naval hero John Paul Jones, who was resident here in 1781-82 when it was operated as a boarding house.

The Battell House is a historic house located at 293 Haverhill Street in Reading, Massachusetts. Built about 1806, it is a fine local example of transitional Georgian-Federal architecture. It is notable as the home of Charles Battell, a veteran of the American Civil War. It was listed on the National Register of Historic Places in 1984.
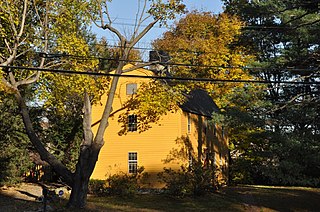
The Capt. William Green House is a historic colonial house at 391 Vernon Street in Wakefield, Massachusetts. It is one of Wakefield's oldest surviving buildings. The house was listed on the National Register of Historic Places as part of two separate listings. In 1989 it was listed under the name "Capt. William Green House", and in 1990 it was listed under the name "Green House".

William Lee Stoddart (1868–1940) was an architect best known for designing urban hotels in the eastern United States. Although he was born in Tenafly, New Jersey, most of his commissions were in the South. He maintained offices in Atlanta and New York City.
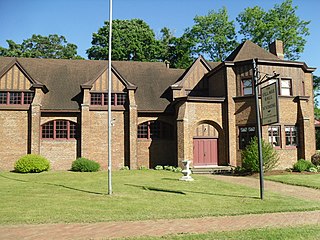
Wyoming Village Historic District is a national historic district located at the Village of Wyoming in Wyoming County, New York. The district covers about 45 acres (180,000 m2) and is organized as a New England village around a small triangular village green. The T-shaped district includes approximately 72 historic registered structures along two principal streets, Main and Academy Streets.
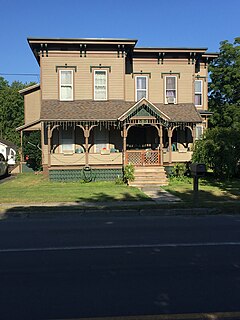
House at 46 South Main Street is a historic home located actually at 63 South Main St. in the village Moravia in Cayuga County, New York. It is listed on the National Register of Historic Places, however, as "House at 46 South Main Street"; the street numbering was changed since).

Sager House is a historic home located at 12 West Cayuga Street in the village of Moravia in Cayuga County, New York. It is a 2½-story, frame, Queen Anne–style residence, with a cruciform plan. The house was built in 1884. Also on the property is a 2-story, frame carriage house. It was built by carpenters/construction managers James Patten and James Harris.

Tuthill-Green House is a historic home located at 59 S. Main St. in the village of Moravia in Cayuga County, New York. It is a 2+1⁄2-story, frame, Queen Anne–style residence. The house was built about 1887. Also on the property is a 2+1⁄2-story, frame carriage house, built about 1885.

Morse Farm is a historic farm property located in the village of Moravia in Cayuga County, New York. Its main building is a two-story, frame Federal style farmhouse. The house is in a "big house, little house, back house" configuration. Portions of the house reportedly date to 1794; the house was remodelled into essentially its present form about 1815. Also on the property is a 19th-century two-story barn with board and batten siding.
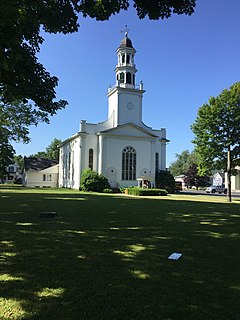
Church Street–Congress Street Historic District is a national historic district located in the village of Moravia in Cayuga County, New York. The district contains 122 contributing buildings and one contributing structure. It is primarily a residential district and preserves several intact examples from the village's earliest period of development, 1810–1830. Numerous residential structures date to the 1830–1840 period and are in the Greek Revival style. This includes the Federal style Congregational Church (1823). Other churches located in the district are the Romanesque style Baptist Church (1874) and the Gothic Revival St. Matthew's Episcopal Church (1897–1898). The district also includes the Powers Library (1880) building and Moravia High School (1924).

The North Main Street Historic District in the village of Moravia, New York is a national historic district which was listed on the National Register of Historic Places in 1993. The district contains one contributing object and 44 contributing buildings. The majority of the buildings were built between 1870 and 1890 and display the features associated with Italianate style architecture. Italianate architecture in the United States is characterized by use of wide, even "emphatic", eaves supported by paired or single brackets, low-pitched or flat roofs often not visible from the ground, and often cupolas or towers, as if the architecture were for a hilltop villa in Italian countryside, while in fact in the U.S. being sometimes upon a hilltop in the country but more often in town/city environments. Another characteristic is usage of round-topped windows.
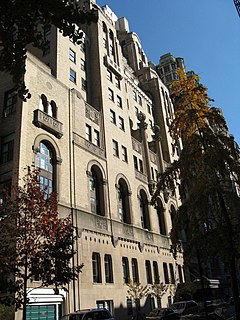
The Level Club is a residential building on the Upper West Side of Manhattan, New York City, located at 253 West 73rd Street. It was built as a men's club by a group of Freemasons in 1927; it served this original function for just about three years. Afterwards, the building was used, in turn, as a hotel and a drug re-hab center. It has now been remodeled as a condominium.

Rehoboth is a historic former barn located on Aldridge Road in Chappaqua, New York, United States. It is a concrete structure that has been renovated into a house with some Gothic Revival decorative elements. In 1979 it was listed on the National Register of Historic Places.

The Henry J. Crippen House is a historic two-family house at 189-191 North Main Street in Concord, New Hampshire. Built about 1879, it is one of a dwindling number of little-altered surviving Second Empire residences on the city's Main Street. Now converted to professional offices, it was listed on the National Register of Historic Places in 1983.

The Dr. Daniel Adams House is a historic house at 324 Main Street in Keene, New Hampshire. Built about 1795, it is a good example of transitional Federal-Greek Revival architecture, with a well documented history of alterations by its first owner. The house was listed on the National Register of Historic Places in 1989.

The Dinsmoor–Hale House is a historic house at the southwest corner of Main and Winchester Streets in Keene, New Hampshire. It was built in 1860 for Samuel Dinsmoor, Jr., a lawyer and former Governor of New Hampshire, and was later owned by Governor Samuel W. Hale, who made lavish alterations to its interior. It was acquired by what is now Keene State College in 1909. It now houses the office of the college president. The house was listed on the National Register of Historic Places in 1976.

The Rufus Piper Homestead is a historic house on Pierce Road in Dublin, New Hampshire. The house is a well-preserved typical New England multi-section farmhouse, joining a main house block to a barn. The oldest portion of the house is one of the 1+1⁄2-story ells, a Cape style house which was built c. 1817 by Rufus Piper, who was active in town affairs for many years. The house was listed on the National Register of Historic Places in 1983. The home of Rufus Piper's father, the Solomon Piper Farm, also still stands and is also listed on the National Register of Historic Places.
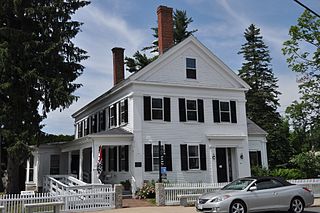
The Jewett-Eastman House is a historic house at 37 Portland Street in the center of South Berwick, Maine. Built about 1850, it is a fine local example of Greek Revival architecture. It is most notable for its association with the Jewett family, which included a prominent local businessman and a doctor, as well as the writer Sarah Orne Jewett, who was raised in this house. It served the town for a time as its public library, and is now owned by Historic New England, serving as a gallery space and as the visitors center for the adjacent Sarah Orne Jewett House.

The Elkins Tavern is a historic house on Bayley-Hazen Road in Peacham, Vermont. Built in 1787 by one of Peacham's first settlers, it has one of the best-preserved 18th-century interiors in the state of Vermont. It was listed on the National Register of Historic Places in 1978.
























