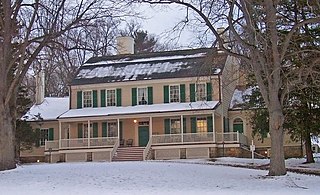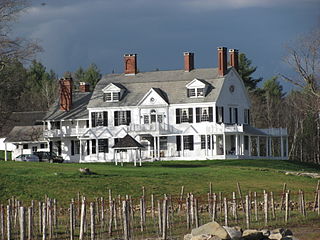
The John A. Crabtree House is a historic house located at 15 Factory Street in the village of Montgomery, Orange County, New York.

The John Jay Homestead State Historic Site is located at 400 Jay Street in Katonah, New York. The site preserves the 1787 home of Founding Father and statesman John Jay (1745–1829), one of the three authors of The Federalist Papers and the first Chief Justice of the United States. The property was designated a National Historic Landmark in 1981 for its association with Jay. The house is open year-round for tours.

The James H. Dillard House is a historic house at 571 Audubon Street in New Orleans, Louisiana. Built in the 19th century, it was from 1894 to 1913 the residence of James H. Dillard (1856–1940), a leading white educator of African-Americans across the American South during a period of difficult race relations. It was declared a National Historic Landmark on December 2, 1974.

The James H. Mann House is a historic house at 23 Hancock Street in Winchester, Massachusetts. The 2+1⁄2-story wood-frame house was built by James H. Mann for his own use. Mann was a prominent local builder who also built the Carr-Jeeves House, another picturesque house with a mixture of architectural elements. This house is predominantly Gothic Revival in character, with its main body topped by a double roof roughly looking like a monitor. There is a three-story tower topped by a jerkin-headed roof, whose gable lines are decorated by Stick-style vergeboard.

Bostwick is a historic home located a short distance below Lowndes Hill, the present-day property of Bladensburg Elementary School in Bladensburg, Prince George's County, Maryland, United States. According to its date plaque, it was built in 1746 by Christopher Lowndes (1713-1785). The house was later the home of Lowndes’ son-in-law, Benjamin Stoddert (1751-1813), first Secretary of the Navy. Colonel Thomas H. Barclay resided at "Bostwick," the oldest surviving structure at Bladensburg. Located nearby is the Market Master's House, also built by Lowndes.

The Franklin H. Walker House was a private residence located at 2730 East Jefferson Avenue in Detroit, Michigan. It was also known as Doctor's Hospital. The house was listed on the National Register of Historic Places in 1985, but subsequently demolished in 1998. It was at the time the largest remaining house along Jefferson Avenue.

The House at 15 Lawrence Street in Wakefield, Massachusetts is a well-preserved Queen Anne house with a locally rare surviving carriage house. It was built in the early 1870s, and was listed on the National Register of Historic Places in 1989.

Brook Farm is a historic country estate farm at 4203 Twenty Mile Stream Road in Cavendish, Vermont. It includes one of the state's grandest Colonial Revival mansion houses, and surviving outbuildings of a model farm of the turn of the 20th century. It was listed on the National Register of Historic Places in 1993. The property is now home to the Brook Farm Vineyard.

Bear Island Light is a lighthouse on Bear Island near Mt. Desert Island, at the entrance to Northeast Harbor, Maine. It was first established in 1839. The present structure was built in 1889. It was deactivated in 1981 and relit as a private aid to navigation by the Friends of Acadia National Park in 1989. Bear Island Light was listed on the National Register of Historic Places as Bear Island Light Station on March 14, 1988.

The James Whitall Jr. House is located at 100 Grove Avenue in the borough of National Park, Gloucester County, New Jersey. The house was built in 1766 and documented by the Historic American Buildings Survey (HABS) in 1937. It was added to the National Register of Historic Places on February 6, 1973, for its significance in architecture.

The former Church of the Holy Innocents, later known as Church of the Nativity of our Virgin Lady, was originally an Episcopal church located on North Pearl Street in Albany, New York, United States. It and an adjacent chapel were built in the mid-19th century in an early Gothic Revival style designed by Frank Wills. It was listed on the National Register of Historic Places in 1978.

Presbyterian Rest for Convalescents, also known as the Y.W.C.A. of White Plains and Central Westchester, is a historic convalescent home located at White Plains, Westchester County, New York. It was built in 1913, and is a 3+1⁄2-story, H-shaped building in the Tudor Revival style. The two lower stories are in brick and the upper stories in half-timbering and stucco. It has a tiled gable roof with dormer windows. The section connecting the two wings includes the main entrance, which features stone facing and Tudor arches. The connected Acheson Wallace Hall was built in 1972. The building housed a convalescent home until 1967, after which it was acquired by the Y.W.C.A. and operated as a residence for women.

The James Montgomery Flagg House is a historic house in the Biddeford Pool area of Biddeford, York County, Maine. It was built in 1910 as the summer home of James Montgomery Flagg, a New York-based artist and illustrator known for political cartoons and the iconic World War I recruiting poster depicting Uncle Sam. The house is decorated with murals painted by Flagg, and was listed on the National Register of Historic Places. In 2013, its owner, citing the building's deteriorated condition, received approval to demolish and rebuild the house, preserving Flagg's murals.
The Isabella Breckinridge House also known as River House, and formerly the Breckinridge Public Affairs Center of Bowdoin College, is a historic house at 201 US Route 1 in York, Maine, United States. The main house, designed by architect Guy Lowell, is a 23-room mansion which was built in 1905 for Mary Goodrich, widow of tire magnate B. F. Goodrich. It is located on a 26-acre (11 ha) estate facing the York River. The property was given to Bowdoin College by Mary Marvin Breckinridge Patterson in 1974, and the college operated it as a conference center until it was sold into private hands in 2004. The house was added to the National Register of Historic Places in 1983. It is one of Maine's most architecturally distinctive and unusual early 20th-century summer estate houses.

Rumsey Hall was an historic academic building at 12 Bolton Hill Road in Cornwall, Connecticut. Built in 1848, it was a distinguished example of Greek Revival architecture that served as home to a number of academic institutions, including the first campus of the Rumsey Hall School. It was listed on the National Register of Historic Places in 1990, and was demolished in 2010.

Charles H. Coons Farm, also known as the Prospect Fruit Farm, is a historic home and farm and national historic district located at Germantown, Columbia County, New York. The main farmhouse was built about 1880, and is a two-story, rectangular frame dwelling with Italianate style design elements. It sits o s stone foundation and has an intersecting gable roof. The front facade features a full-width verandah. Also on the property are the contributing New World Dutch Barn and attached shed, Horse Barn, Small Shed, and Windmill and water pump.
Christian Hess House and Shoemaker's Shop, also known as the Christian Hess Homestead and Weaver House, is a historic home and commercial building located at Schoharie, Schoharie County, New York. The house was built about 1783, and is a 1+1⁄2-story, banked, timber frame dwelling in a traditional New World Dutch style. A wing was added in 1977. Also on the property is a small shoemaker's shop, built about 1805. It is an L-shaped building with a gable roof.

The John H. Shoemake House, also known as the Shoemake-Muhl House, is a historic residence located in Oskaloosa, Iowa, United States. A native of Tennessee, Shoemake was a local businessman and local politician who settled in Mahaska County from Illinois in 1848. He had this two-story brick residence built in 1852 at a time when most houses in the area were built of wood. It follows the I-house plan, and it features Federal style elements that are found in the stepped gables, the massing of chimneys in pairs, and its overall symmetry. It was built with a flat roof, which was not unusual in Oskaloosa at the time. The gable roof was added sometime after 1869. The house was listed on the National Register of Historic Places in 1984.

Thomas Moore House, also known as the Moore-Christian House, is a historic home located at Indianapolis, Indiana. It was built in the 19th century, and is a two-story, five-bay, L-shaped, Italianate style brick dwelling. It has a low hipped roof with double brackets and segmental arched openings. At the entrance is a gable roofed awning with large, ornate brackets and ornate Queen Anne style scrollwork design on the gable front.

The Old Red Mill and Mill House are a historic 19th-century mill building and residence on Red Mill Drive in Jericho, Vermont. The mill was built in 1856 and enlarged later in the 19th century, accommodating then state-of-the art grain rollers, and was a prominent local business. The house was built in 1859, and is a good local example of Gothic Revival architecture. The mill is now a museum property of the local Jericho Historical Society. The mill building was listed on the National Register of Historic Places in 1972; the listing was expanded to include the house in 1976.





















