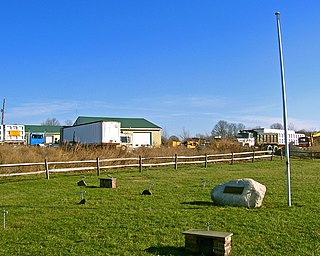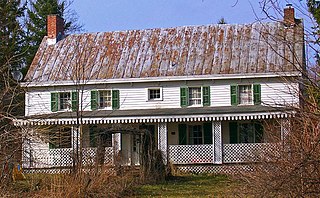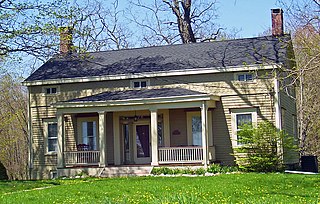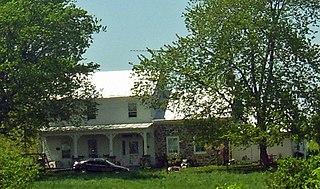
The Jacob Shafer House is a historic farmhouse located in Town of Montgomery in Orange County, New York. It is located on Kaisertown Road roughly a quarter-mile south of NY 17K west of the village of Montgomery. The house was built about 1842, and is a two-story, three bay, Greek Revival style frame dwelling with a 1+1⁄2-story wing. Also on the property are the contributing ruins of a barn complex and a stone lined well. It was built by Jacob Shafer, a prominent resident of the town.

The Harrison Meeting House Site and Cemetery, also known as the Germantown Church Site and Cemetery or just the Germantown Cemetery, is located on New York State Route 416 right at its northern terminus with NY 211, across from Orange County Airport just outside the village of Montgomery, New York.

The Benjamin Haines House, also known as the Haines Farmstead and the Haddon-Scott House, is one of the oldest buildings in the Town of Montgomery in Orange County, New York, United States. It is located at 114 Coleman Road southeast of the village of Walden.

The Smith House is a historic home located on Albany Post Road in Town of Montgomery, Orange County, New York, approximately two miles north of NY 17K and a mile southwest of Walden. In 1759 one of the town's original settlers, Wilhelm Schmitt built a stone house on the site. His descendants replaced it in 1850 with a Greek Revival-styled house that incorporates some of the original fabric.

The Gideon Pelton Farm is a Registered Historic Place located on Rockafellow Lane in the Town of Montgomery in Orange County, New York. Pelton settled the area in the 1770s and built the house soon afterwards. A stone wing was built on it before the end of the century, and in the 1830s a large frame section was added in the then-popular Greek Revival style that gave the house its current character. It continues to be used as a farmhouse to this day.

The Moses Mould House is a Registered Historic Place located at the junction of NY 17K and Kaistertown Road in the Town of Montgomery, in Orange County, New York. It is just up Kaisertown from another site on the National Register, the Jacob Shafer House. Mould was the first of a large family of German settlers in the town to bear the name. The house was built in a Greek Revival style.

The Henry Delamater House is a historic house located at 44 Montgomery Street in Rhinebeck, Dutchess County, New York.

The Dubois-Phelps House is a farmhouse located off Wallkill Road outside of the village of Walden in the Town of Montgomery, New York, United States. It is in the center of Riverside Farm, close to the Wallkill River.
The National Register of Historic Places listings in Syracuse, New York are described below. There are 110 listed properties and districts in the city of Syracuse, including 19 business or public buildings, 13 historic districts, 6 churches, four school or university buildings, three parks, six apartment buildings, and 43 houses. Twenty-nine of the listed houses were designed by architect Ward Wellington Ward; 25 of these were listed as a group in 1996.

Reformed Dutch Church of Stone Arabia, also known as Stone Arabia Reformed Church, is a historic Dutch Reformed church located near Nelliston in Stone Arabia, Montgomery County, New York. It was built in 1788 and is a simple rectangular building constructed of cut limestone blocks. It has a somewhat flattened gable roof and a belfry. It features a Palladian window in the Georgian style. Located immediately south is the Trinity Lutheran Church and Cemetery.

John Van Vechten House is a historic home located at Leeds in Greene County, New York. It was built in 1891 and is a masonry, 2+1⁄2-story Queen Anne–style dwelling with rectangular massing on a stone foundation. It features large gable wall dormers and a hipped roof with standing seam metal roofing.

Ames Academy Building is a historic school building located at Ames, Montgomery County, New York. It was built in 1835 and is a two-story, rectangular, gable roofed, stone masonry building five bays long and two bays wide. The walls are constructed of cut limestone blocks. The Ames Academy received a charter from the New York State Board of Regents on February 5, 1839. It was used as a school until 1959. Since 1987 it has housed a local history museum.

Pawling Hall is a historic meeting hall located at Hagaman in Montgomery County, New York, US. It was built in 1891 and is a simple two-story, brick masonry building with a gable roof in the Italianate style. It incorporates a meeting hall, small performance stage, and village government offices.

Palatine Bridge Freight House is a historic freight depot located at Palatine Bridge in Montgomery County, New York. It is a rectangular limestone building constructed in the mid-1850s. It measures 300 feet long and is a fine example of a mid 19th century storage house. It has a low slope gable roof with overhanging eaves.

Abraham Houghtaling House is a historic home located at Coeymans Landing in Albany County, New York. It was built about 1830 and is a two-story, rectangular, heavy timber frame Greek Revival style dwelling. It features a projecting center entry bay and a single story porch. It has a rubble stone foundation and a broad, overhanging gable roof. Also on the property is a contributing smoke house.

The Dr. Samuel MacKenzie Elliott House is a historic house located at 69 Delafield Place in West New Brighton, Staten Island, New York.

The Mulrien House is located on Montgomery Street in Poughkeepsie, New York, United States. It was built in 1862 and is a 1+1⁄2-story, Gothic Revival–style dwelling with a steeply pitched, slate-covered cross-gable roof. It features curved and cut-out bargeboard with ornamentation and a small balcony over the front door.

The George K. Heller School, also known as the Cheltenham Center for the Arts, is a historic school building located in Ashmead Village, Cheltenham Township, Montgomery County, Pennsylvania. It was originally built in 1883 to house the first Cheltenham High School, and expanded in 1893 and 1906. Later additions took place between 1963 and 1969, after it was converted to the Cheltenham Center for the Arts. The stone school building ranges from 1 1/2- to 2 1/2-stories and has intersecting gable roofs. The roof is topped by a square cupola. A school was located on this site as early as 1795 and it was considered the oldest public school site in continuous use at the time of its closing in 1953.

The James H. Bolton House is a historic house located at 117 West Washington Street in Bath, Steuben County, New York.

First Methodist Episcopal Church of St. Johnsville, also known as the United Methodist Church of St. Johnsville, is a historic Methodist Episcopal church located at St. Johnsville, Montgomery County, New York. The church was built in 1879, and is a one-story, Gothic Revival style brick building over a limestone block foundation. It has a slate gable roof and features a corner entrance tower and arched openings. The associated church parsonage or Lewis Snell House, was built in 1866. It is a 1 1/2-story, Italianate style brick dwelling with a low pitched hipped roof.





















