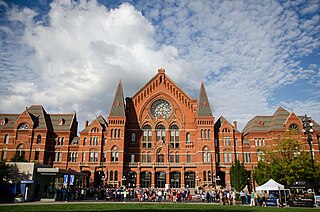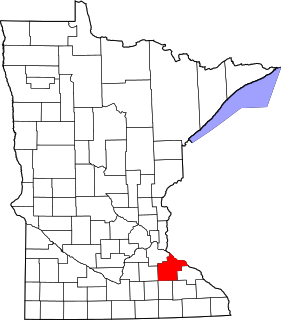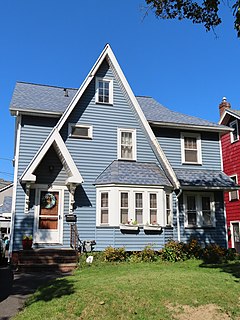
Music Hall, commonly known as Cincinnati Music Hall, is a classical music performance hall in Cincinnati, Ohio, completed in 1878. It serves as the home for the Cincinnati Ballet, Cincinnati Symphony Orchestra, Cincinnati Opera, May Festival Chorus, and the Cincinnati Pops Orchestra. In January 1975, it was recognized as a National Historic Landmark by the U.S. Department of the Interior for its distinctive Venetian Gothic architecture. The building was designed with a dual purpose – to house musical activities in its central auditorium and industrial exhibitions in its side wings. It is located at 1241 Elm Street, across from the historic Washington Park in Over-the-Rhine, minutes from the center of the downtown area

The DuSable Museum of African American History is dedicated to the study and conservation of African-American history, culture, and art. It was founded in 1961 by Margaret Taylor-Burroughs, her husband Charles Burroughs, Gerard Lew, Eugene Feldman, Marian M. Hadley, and others. Taylor-Burroughs and other founders established the museum to celebrate black culture, at the time overlooked by most museums and academic establishments. The museum is located in Washington Park, on the South Side of Chicago. The museum has an affiliation with the Smithsonian Institution.

The 1841 Goshen Courthouse is located along Main Street in the center of Goshen, New York, the seat of Orange County, New York, United States. It was designed by popular local architect Thornton Niven in a Greek Revival style, meant to be a twin of the one he had already built in Newburgh, which at that time shared seat duties with the larger city. Construction of the building was approved by the county legislature in April 1841 and began shortly thereafter.

This is a list of the National Register of Historic Places listings in Dakota County, Minnesota. It is intended to be a complete list of the properties and districts on the National Register of Historic Places in Dakota County, Minnesota, United States. Dakota County is located in the southeastern part of the U.S. state of Minnesota, bounded on the northeast side by the Upper Mississippi River and on the northwest by the Minnesota River. The locations of National Register properties and districts for which the latitude and longitude coordinates are included below, may be seen in an online map.

This is a complete list of National Register of Historic Places listings in Ramsey County, Minnesota. It is intended to be a complete list of the properties and districts on the National Register of Historic Places in Ramsey County, Minnesota, United States. The locations of National Register properties and districts for which the latitude and longitude coordinates are included below, may be seen in an online map.

This is a list of the National Register of Historic Places listings in Goodhue County, Minnesota. It is intended to be a complete list of the properties and districts on the National Register of Historic Places in Goodhue County, Minnesota, United States. The locations of National Register properties and districts for which the latitude and longitude coordinates are included below, may be seen in an online map.

This is a list of the National Register of Historic Places listings in Saint Louis County, Minnesota. It is intended to be a complete list of the properties and districts on the National Register of Historic Places in Saint Louis County, Minnesota, United States. The locations of National Register properties and districts for which the latitude and longitude coordinates are included below, may be seen in an online map.
The National Register of Historic Places listings in Syracuse, New York are described below. There are 108 listed properties and districts in the city of Syracuse, including 19 business or public buildings, 13 historic districts, 6 churches, four school or university buildings, three parks, six apartment buildings, and 43 houses. Twenty-nine of the listed houses were designed by architect Ward Wellington Ward; 25 of these were listed as a group in 1996.

There are 68 properties listed on the National Register of Historic Places in Albany, New York, United States. Six are additionally designated as National Historic Landmarks (NHLs), the most of any city in the state after New York City. Another 14 are historic districts, for which 20 of the listings are also contributing properties. Two properties, both buildings, that had been listed in the past but have since been demolished have been delisted; one building that is also no longer extant remains listed.
Andrew Jackson Warner, also known as A. J. Warner, was a prominent architect in Rochester, New York.

Pickens Hall was a vaudeville venue at Heuvelton in St. Lawrence County, New York. It was built in 1858 and is a three-story, rectangular stone building, 65 feet wide and 74 feet deep. It is an Italianate style building with commercial space on the first floor and office/storage rooms on the second floor. There is a General Store on the first floor, function space on the second, and a newly restored Opera House on the third floor which serves as a venue for various performances. The $2.75 million restoration project just received an "Excellence in Historic Preservation" award from the Preservation League of NY State.

This is a list of the National Register of Historic Places listings in Meeker County, Minnesota.

The Great Atlantic and Pacific Tea Company Warehouse, also known as the A&P Warehouse and The Keystone Warehouse Company, is a historic warehouse building located in Buffalo, Erie County, New York. It was built in 1917, is an eight-story reinforced concrete industrial building encompassing 250,000 square feet of warehouse space. It has a one-story wing built of concrete block walls and steel framing. The building was occupied by The Great Atlantic & Pacific Tea Company until 1975.

Arvine Heights Historic District is a national historic district located at Rochester, Monroe County, New York. The district encompasses 61 contributing buildings in an exclusively residential section of Rochester. The district developed between about 1920 and 1942, and includes residential buildings in a variety of architectural styles including Colonial Revival, Tudor Revival, and Bungalow / American Craftsman. The dwellings reflect modest designs directed toward a middle-class clientele in a newly developing area of Rochester's Nineteenth Ward.

Chili–West Historic District is a national historic district located at Rochester, Monroe County, New York. The district encompasses 508 contributing buildings in a predominantly residential section of Rochester. The district developed between about 1874 and 1935, and includes buildings in a variety of architectural styles including Queen Anne, Colonial Revival, Gothic Revival, and Tudor Revival, Mission Revival, and Bungalow / American Craftsman. The dwellings reflect designs directed toward a middle-class and working class clientele in a newly developing area of Rochester's Nineteenth Ward. Located in the district is the former St. Augustine Roman Catholic Church complex.

Beaver Falls Grange Hall No. 554 is a historic Grange hall located at Beaver Falls in Lewis County, New York. It was built in 1892, and is a two-story, wood frame building measuring 30 feet wide and 60 feet deep. It sits on a fieldstone foundation and has a front gable roof. It features a one-story, hipped roof front porch. The first floor was converted to a store in 1915.

New York, Ontario & Western Railway Company Middletown Station, also known as the O&W Station, is a historic train station located at Middletown in Orange County, New York. It was designed by Bradford Gilbert and built in 1892-1893 by the New York, Ontario and Western Railway. It is a three-story Richardsonian Romanesque style pressed brick and sandstone building. It measures approximately 237 feet (72 m) long and has towers at the north and south end. Additions and alterations were made to the original building in 1904 and 1920 and designed by Middletown architect David H. Canfield. Also on the property is the contributing two-story records storage building built in 1915. The station closed in 1957.

Sinclair, Rooney & Co. Building, also known as the Remington Rand Building and Sperry-Rand Building, is a historic building located in downtown Buffalo, Erie County, New York. It was designed by the architecture firm Esenwein & Johnson and built between 1909 and 1911. The building is representative of Commercial Style architecture. The six-story, steel frame and concrete, "L"-shaped building is clad in yellow brick and consists of a rectangular main block, approximately 60-feet by 164-feet, with an extension of approximately 30-feet by 63-feet. It features brick pilasters that extend to the sixth floor, where they are capped by ornamental brick brackets and dentil molding below the roofline. It was built for Sinclair, Rooney, & Co., wholesale milliners, and later occupied by Remington Rand Corporation and its successor Sperry-Rand. The building housed offices and light manufacturing activities.



















