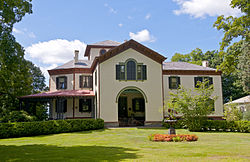
The Avery Coonley House, also known as the Coonley House or Coonley Estate was designed by architect Frank Lloyd Wright. Constructed 1908–12, this is a residential estate of several buildings built on the banks of the Des Plaines River in Riverside, Illinois, a suburb of Chicago. It is itself a National Historic Landmark and is included in another National Historic Landmark, the Riverside Historic District.
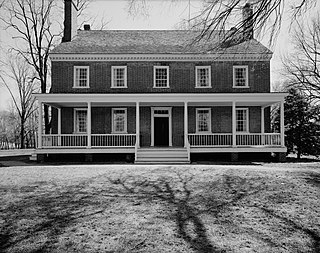
Historic Locust Grove is a 55-acre 18th-century farm site and National Historic Landmark situated in eastern Jefferson County, Kentucky in what is now Louisville. The site is owned by the Louisville Metro government, and operated as a historic interpretive site by Historic Locust Grove, Inc.

Vanderbilt Mansion National Historic Site is a historic house museum in Hyde Park, New York. It became a National Historic Landmark in 1940. It is owned and operated by the National Park Service.
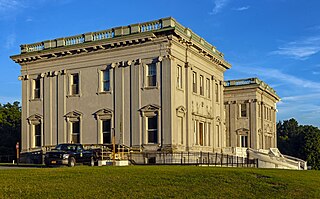
The Staatsburgh State Historic Site preserves a Beaux-Arts mansion designed by McKim, Mead, and White and the home's surrounding landscape in the hamlet of Staatsburg, Dutchess County, New York, United States. The historic site is located within Ogden Mills & Ruth Livingston Mills State Park. The mansion, a New York State Historic Site, is considered a fine example of the great estates built during the Gilded Age.

Wilderstein is a 19th-century Queen-Anne-style country house on the Hudson River in Rhinebeck, Dutchess County, New York, United States. It is a not-for-profit house museum.

Montgomery Place, now Bard College: The Montgomery Place Campus, near Barrytown, New York, United States, is an early 19th-century estate that has been designated a National Historic Landmark. It is also a contributing property to the Hudson River Historic District, itself a National Historic Landmark. It is a Federal-style house, with expansion designed by architect Alexander Jackson Davis. It reflects the tastes of a younger, post-Revolutionary generation of wealthy landowners in the Livingston family who were beginning to be influenced by French trends in home design, moving beyond the strictly English models exemplified by Clermont Manor a short distance up the Hudson River. It is the only Hudson Valley estate house from this era that survives intact, and Davis's only surviving neoclassical country house.
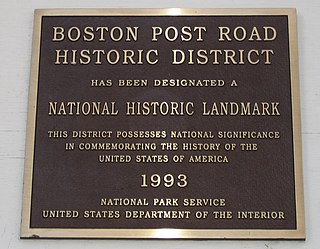
The Boston Post Road Historic District is a 286-acre (116 ha) National Historic Landmark District in Rye, New York, and is composed of five distinct and adjacent properties. Within this landmarked area are three architecturally significant, pre-Civil War mansions and their grounds; a 10,000-year-old Indigenous peoples site and viewshed; a private cemetery, and a nature preserve. It is one of only 11 National Historic Landmark Districts in New York State and the only National Historic Landmark District in Westchester County. It touches on the south side of the nation's oldest road, the Boston Post Road, which extends through Rye. A sandstone Westchester Turnpike marker "24", inspired by Benjamin Franklin's original mile marker system, is set into a wall that denotes the perimeter of three of the contributing properties. The district reaches to Milton Harbor of Long Island Sound. Two of the properties included in the National Park designation are anchored by Greek Revival buildings; the third property is dominated by a Gothic Revival structure that was designed by Alexander Jackson Davis.

Springside was the estate of Matthew Vassar in Poughkeepsie, New York, United States. It is located on Academy Street just off US 9. Detailed plans for a landscape, villa, and complex of farm buildings were drawn up by the influential Andrew Jackson Downing with assistance of Calvert Vaux prior to the former's death. The landscaping was completed and remains Downing's most intact surviving landscape, but only a few of the buildings he planned were ever built; most have since been lost to fire and structural failure. A cottage where Vassar resided was dismantled and removed in the mid-1970s. Its facade is on display in the New York State Museum.

Victoria Mansion, also known as the Morse-Libby House or Morse-Libby Mansion, is a landmark example of American residential architecture located in downtown Portland, Maine, United States. The brownstone exterior, elaborate interior design, opulent furnishings and early technological conveniences provide a detailed portrait of lavish living in nineteenth-century America. It was declared a National Historic Landmark in 1971 for its architectural significance as a particularly well-preserved Italianate mansion.

Locust Lawn is a surviving 19th-century farm complex situated on the bank of the Plattekill Creek on New York State Route 32, outside of New Paltz, Ulster County, New York.

The George Perkins Marsh Boyhood Home, also known as the Marsh-Billings House or Marsh-Billings-Rockefeller Mansion, is the architectural centerpiece of Marsh-Billings-Rockefeller National Historical Park, a National Historical Park in Woodstock, Vermont, United States. The house, built in 1805 and enlarged several times, is historically significant as the boyhood home of George Perkins Marsh (1801–1882), an early conservationist, and as the home later in the 19th century of Frederick H. Billings (1823–1890), a businessman and philanthropist who was a cofounder of the Northern Pacific Railroad. It is also architecturally significant as a high-quality example of Queen Anne architecture, alterations and enlargements commissioned by Billings and designed by Henry Hudson Holley. The house and its surrounding gardens were declared a National Historic Landmark in 1967. The 550-acre (220 ha) estate on which it stands was given by Mary French Rockefeller and Laurance Rockefeller to the people of the United States in 1992.

Belfield, also known as the Charles Willson Peale House, was the home of Charles Willson Peale from 1810 to 1826, and was declared a National Historic Landmark in 1965. The Belfield Estate was a 104-acre (42 ha) area of land in the Logan section of Philadelphia, Pennsylvania, United States, much of which is now a part of La Salle University’s campus.

The building at 73 Mansion Street in Poughkeepsie, New York, United States, was first built around 1890 as a single-family residence. It is next to the city's post office and across from the offices of the Poughkeepsie Journal, at the corner with Balding Avenue.
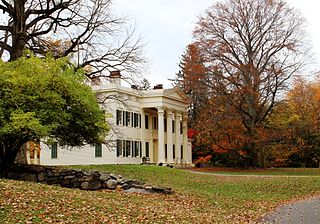
The Jay Estate is a 23-acre park and historic site in Rye, New York, with the 1838 Peter Augustus Jay House at its center. It is the keystone of the Boston Post Road Historic District, a National Historic Landmark District (NHL) created in 1993. The site is the surviving remnant of the 400-acre (1.6 km2) farm where US Founding Father, John Jay, grew up. It is also the place where Jay returned to celebrate the end of the American Revolutionary War, after he negotiated the 1783 Treaty of Paris with fellow peacemakers John Adams and Benjamin Franklin. The preserved property is located on the south side of the Boston Post Road and has a 3⁄4-mile (1.2 km) view of Milton Harbor.

The Antoine LeClaire House is a historic building located on the east side of Davenport, Iowa, United States. It is a community center that was built as a private home by one of the founders of the city of Davenport. It also housed two of Davenport's Catholic bishops. The home was constructed in 1855. It was listed on the National Register of Historic Places in 1974, and on the Davenport Register of Historic Properties in 1992.

The John Thompson House is one of the best examples of Victorian Italianate style in Ulster County. It is located one-quarter mile from the Hudson River on Maple Avenue in Highland, New York
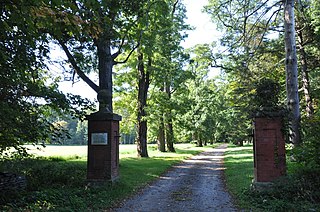
Grasmere is a national historic district and estate located at Rhinebeck, Dutchess County, New York. It was built by Janet Livingston Montgomery, widow of General Richard Montgomery.

Gibraltar, located at 2505 Pennsylvania Avenue in Wilmington, Delaware, is a country estate home dating from c. 1844 that is listed on the National Register of Historic Places. It takes its name from the Rock of Gibraltar, alluding to the high rocky outcrop on which the house was built. It is located just inside Wilmington's city limits and originally stood at the center of a much larger estate which has over time been reduced to the present area of about a city block in size. The house was originally built by John Rodney Brincklé and inherited by his brother's wife and children, before being bought in 1909 by Hugh Rodney Sharp, who was linked to the Du Pont family through marriage and work. Sharp expanded and remodeled the house, as well as commissioning the pioneering female landscape designer Marian Cruger Coffin to lay out the gardens.
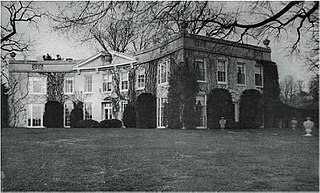
Locusts on Hudson is a 76-acre (31 ha) estate in Staatsburg, New York, owned by hotelier André Balazs. The property has both an operating farm and manor. The historic estate now acts as an events venue due in part to its naturalistic landscape. A portion of the produce and animals of the farm are sent to The Standard Grill, The Standard, High Line Hotel, and Narcissa at The Standard, East Village Hotel, also owned by Balazs, in New York City, New York. Designed by architect John Churchill in the early 1940s, the estate's manor is of a neo-baroque style. Beside the manor, there are many grey and white antique remnants of dairy barns on the property.
