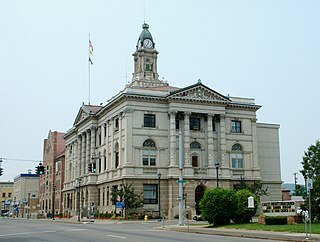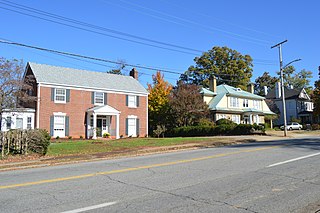Henry C. Dudley (1813–1894), known also as Henry Dudley, was an English-born North American architect, known for his Gothic Revival churches. He was a founding member of the American Institute of Architects and designed a large number of churches, among them Saint Paul's Episcopal Cathedral in Syracuse, New York, built in 1884, and Trinity Church, completed in 1858.

The Nobility Hill Historic District is a residential historic district roughly bounded by Chestnut and Maple Streets and Cedar Avenue in Stoneham, Massachusetts. The district includes a number of high quality houses representing a cross section of fashionable housing built between 1860 and 1920. It was added to the National Register of Historic Places in 1990.

Delaware Avenue Historic District is a national historic district located at Buffalo, New York, United States, and Erie County. It is located along the west side of Delaware Avenue between North Street to the South and Bryant Street to the North.

There are 77 properties listed on the National Register of Historic Places in Albany, New York, United States. Six are additionally designated as National Historic Landmarks (NHLs), the most of any city in the state after New York City. Another 14 are historic districts, for which 20 of the listings are also contributing properties. Two properties, both buildings, that had been listed in the past but have since been demolished have been delisted; one building that is also no longer extant remains listed.

The John Brand Jr. House is a historic house located at 351 Maple Avenue in Elmira, Chemung County, New York.

John Brand Sr. House is a historic home located at Elmira in Chemung County, New York. It was built about 1870 and is a large 2+1⁄2-story, Italianate-style dwelling with a 2-story wing. Also on the property is a concrete fountain basin with a reproduction Victorian fountainhead.

Pierce & Bickford was an American architectural firm active in Elmira, New York, from 1891 to 1932. It was formed as the partnership of architects of Joseph H. Pierce (1855-1932) and Hiram H. Bickford (1864-1929), with later partner Robert T. Bickford (1894-1988).

The Alexander Eustace House is a historic house located at 401 Maple Avenue in Elmira, which is in Chemung County, New York.

Washington Avenue Historic District is a national historic district located at Fredericksburg, Virginia. The district includes 36 contributing buildings, 1 contributing site, and 4 contributing objects in the city of Fredericksburg. It includes substantial, high-style residences that line both the east and the west sides of Washington Avenue reflect the various domestic styles that were popular at the turn of the 20th century. Notable dwellings include the Samuel W. Somerville House (1896-1897), Shepherd House (1910-1911), and Mary Washington Monument Caretaker's Lodge (1896). The four commemorative works are the Mary Washington Monument (1893), General Hugh Mercer Monument (1906) by Edward Virginius Valentine (1838-1930), Jefferson Religious Freedom Monument (1932), and the George Rogers Clark Memorial (1929). Located in the district is the separately listed Kenmore.

East Church Street–Starling Avenue Historic District is a national historic district located at Martinsville, Virginia. It encompasses 117 contributing buildings, 1 contributing structure, and 1 contributing object in a residential section of Martinsville. The buildings range in date from the range in date from the mid-1880s to the mid-1950s and include notable examples of the Tudor Revival and Colonial Revival styles. Notable buildings include the James Cheshire House, the Obidiah Allen House, John W. Carter House (1896), Christ Episcopal Church (1890s), G.T. Lester House or the “Wedding Cake House” (1918), John W. Townes House, Vaughn M. Draper House, and Martinsville High School (1940) and Gymnasium Building (1928). Located in the district are the separately listed John Waddey Carter House, Scuffle Hill, and the Little Post Office.

Elmwood Historic District–West is a national historic district located at Buffalo, Erie County, New York. The district encompasses 1,971 contributing buildings, 4 contributing structures, and 13 contributing objects in the Elmwood Village neighborhood of Buffalo. It is built around the Buffalo Parks and Parkways system bounded on the north by Delaware Park, Forest Lawn Cemetery, and the former Buffalo State Asylum, on the south by the Allentown Historic District, and on the east by the Elmwood Historic District–East. This predominantly residential district developed between about 1867 and 1941, and includes notable examples of Queen Anne, Shingle Style, Colonial Revival, Tudor Revival, and American Craftsman style architecture. The district contains one of the most intact collections of built resources from turn of the 20th century in the city of Buffalo and western New York State. Located in the district are six previously listed contributing resources including the Richmond Avenue Methodist-Episcopal Church and the Buffalo Tennis and Squash Club. Other notable building include the H.C. Gerber House (1908), the Fred Dullard House (1910), the William H. Scott House (1904), St. John's-Grace Episcopal Church designed by Bertram Grosvenor Goodhue (1925–26), Davidson House (1885), former Jehle Grocery Store and Residence, St. Luke's Episcopal Church, Temple Beth El, Richmond Avenue Church of Christ (now Bryant Parish Condominiums, and Pilgrim-St. Luke's United Church of Christ.

Claremont High School Historic District is a national historic district located at Hickory, Catawba County, North Carolina. The district encompasses 172 contributing buildings and 3 contributing structures in a predominantly residential section of Hickory. Most of the dwellings date from the late 19th through mid-20th century and include notable examples of Queen Anne, Colonial Revival, Tudor Revival, and Bungalow / American Craftsman style architecture. The Claremont High School was completed in 1925, and is a three-story, H-shaped, Neoclassical style school. The school was rehabilitated in 1986 as an arts and science center. Other notable buildings include Maple Grove, Shuler-Harper House (1887), Harvey E. McComb House (1889), (former) Corinth Reformed Church Parsonage (1895), Shuford L. Whitener House, Judge W. B. Councill House (1902), George W. Hall House, Carolina Park, Josephine Lyerly House, John L. Riddle House (1918), Marshall R. Wagner House (1938), David M. McComb Jr. House (1939), Arthur H. Burgess House (1940), and R. L. Noblin House (1950).
Tarboro Historic District is a national historic district located near Tarboro, Edgecombe County, North Carolina. The district encompasses 364 contributing buildings in central Tarboro. It includes a variety of industrial, commercial, residential, and institutional buildings dating from the late-18th through early-20th centuries. Located in the district are the separately listed Tarboro Town Common, The Barracks, Redmond-Shackelford House, Pender Museum, Blount-Bridgers House, Coates-Walston House, Calvary Episcopal Church and Churchyard, and the Cotton Press complex. Other notable buildings include the Morris-Powell House, Porter House, U. S. Post Office (1914), Pippen House (1870s), Dancy-Battle-Bass Clark House, Holderness House, Howard Memorial Presbyterian Church (1908-1909), W. H. MacNair House (1913), Henry Cherry-George White House, Jones House (1870-1875), Tarboro Primitive Baptist Church, St. James Methodist Church (1916), Carolina Telephone & Telegraph (1912), Clark's Warehouse #1 and #2, Battle-Porter-Powell House, Gaskil1-Hussey House (1882), Cheshire-Nash House, and Norfleet Court (1858).

North Long Street–Park Avenue Historic District is a national historic district located at Salisbury, Rowan County, North Carolina. The district encompasses 46 contributing buildings in a predominantly residential section of Salisbury. It was developed largely between about 1890 and 1925, and includes notable examples of Gothic Revival, Colonial Revival, and Bungalow / American Craftsman style. It was listed on the National Register of Historic Places in 1985.

Broadway Historic District is a national historic district located at Lancaster in Erie County, New York. The district encompasses 85 contributing resources in the village of Lancaster. The district includes a variety of commercial, residential, religious and institutional buildings built between about 1831 and 1940. It includes notable examples of Greek Revival, Italianate, Queen Anne, Colonial Revival, and Bungalow / American Craftsman style architecture. Located in the district are the separately listed Lancaster Municipal Building (1940), Miller-Mackey House, Clark-Lester House, Bruce-Briggs Brick Block, Lancaster Masonic Lodge Hall (1916-1919), Liebler-Rohl Gasoline Station, Dr. John J. Nowak House, Zuidema-Idsardi House, Herman B. VanPeyma House, and John Richardson House. Other notable buildings include the Seeger Store Building, Brost Building designed by Edward Brodhead Green, Maute House, Depew Lancaster Moose Lodge No. 1605 B.P.O.E. Lodge/Potter's Hall, and Lancaster Presbyterian Church (1832-1833).
Clinton–Columbia Historic District is a national historic district located at Elmira, Chemung County, New York. It encompasses 83 contributing buildings in a predominantly residential section of Elmira. It developed between about 1860 and 1924, and includes notable examples of Greek Revival, Italianate, Second Empire, Queen Anne, Colonial Revival, and American Craftsman style architecture. Notable buildings include two sets of Italianate style row houses and two sets of Second Empire style row houses.
Elmwood Historic District–East is a national historic district located at Buffalo, Erie County, New York. The district encompasses 2,405 contributing buildings, 31 contributing structures, and 14 contributing objects in the Elmwood Village neighborhood of Buffalo. It is bounded on the north by Delaware Park, Forest Lawn Cemetery, and the former Buffalo State Asylum, on the south by the Allentown Historic District, and on the west by the Elmwood Historic District–West. This predominantly residential district developed between about 1867 and 1965, and includes notable examples of Queen Anne, Shingle Style, Colonial Revival, Tudor Revival, and American Craftsman style architecture. The district contains one of the most intact collections of built resources from turn of the 20th century in the city of Buffalo and western New York State. Located in the district are 17 previously listed contributing resources including the Buffalo Seminary, Garret Club, James and Fanny How House, Edgar W. Howell House, Edwin M. and Emily S. Johnston House, Col. William Kelly House, Lafayette Avenue Presbyterian Church, Parke Apartments, and the Unitarian Universalist Church of Buffalo. Other notable building include the Frank Lloyd Wright designed William R. Heath House (1904-1905), Herbert H. Hewitt House, School 56 (1910-1911), the Harlow House, A. Conger Goodyear house, Alexander Main Curtiss House, Nardin Academy campus, and Coatsworth House (1897).

The Maple Street–Clarks Avenue Historic District encompasses a historic 19th-century immigrant neighborhood of St. Johnsbury, Vermont. Located northwest of the downtown area on a sloping hillside, it consists of tenements and single-family houses built for Irish and French Canadian immigrants, sometimes grouped in ways that facilitated the support of large extended families. The district was listed on the National Register of Historic Places in 1994.

Oak Hill Cemetery is a rural cemetery located in Cedar Rapids, Iowa, United States. It was listed as a historic district on the National Register of Historic Places in 2013. At the time of its nomination it consisted of 17 resources, which included 13 contributing buildings, one contributing site, two contributing structures, and one contributing object.

The Normandy Park Historic District is a 57-acre (23 ha) historic district located along Normandy Parkway, between Columbia Turnpike and Madison Avenue, in the Convent Station section of Morris Township in Morris County, New Jersey.




















