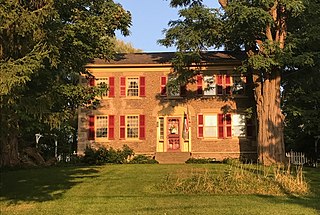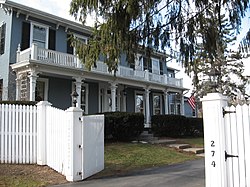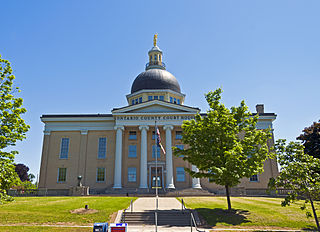
This is intended to be a complete list of properties and districts listed on the National Register of Historic Places in Orleans County, New York. The locations of National Register properties and districts may be seen in a map by clicking on "Map of all coordinates". Two listings, the New York State Barge Canal and the Cobblestone Historic District, are further designated a National Historic Landmark.

This list is intended to be a complete compilation of properties and districts listed on the National Register of Historic Places in Rensselaer County, New York, United States. Seven of the properties are further designated National Historic Landmarks.

Sackets Harbor Battlefield State Historic Site is a historically important location in Jefferson County, New York, United States. The historic site is south of the Village of Sackets Harbor, bordering Lake Ontario in the Town of Hounsfield. Two battles were fought near this location during the War of 1812. Some 3,000 men worked at the shipyard building warships, and the village was fortified and garrisoned with thousands of troops.

Caumsett State Historic Park Preserve is a state park on Lloyd Neck, a peninsula extending into the Long Island Sound, in the Village of Lloyd Harbor, New York. It is operated by the New York State Office of Parks, Recreation and Historic Preservation.

North Main Street Historic District in Canandaigua, New York is a historic district that was listed on the NRHP in 1973.

Col. William M. and Nancy Ralston Bond House is a historic home in Lockport in Niagara County, New York. It is a 2-story brick structure, with a 1 1⁄2-story side wing, constructed in 1823 in the late Federal / early Greek Revival style. The Niagara County Historical Society operates it as a house museum.

James G. Marshall House is a historic home located at Niagara Falls in Niagara County, New York. It is a three-story Arts and Crafts style dwelling built in 1913 by the industrialist and inventor James G. Marshall (1869–1960). It was designed by prominent local architect Simon Larke, who also designed the Former Niagara Falls High School. In April 1994, it opened as a bed and breakfast.

The Thaddeus Chapin House is a historic house located at 128 Thad Chapin Street in Canandaigua, Ontario County, New York.

Francis Granger House is a historic home located at Canandaigua in Ontario County, New York. It is a two-story, five-bay center hall frame structure, in an extensively altered Federal style. It was built in 1817 and was the home of nationally primonent Whig politician Francis Granger until 1827.

Ephraim Cleveland House is an American historic home in the town of Naples in Ontario County, New York. It was built in the vernacular Federal style around 1794, and was expanded in the 1840s and '50s. It is a two-story, five-bay dwelling, and possesses a distinctive Federal-style entrance, featuring a paneled door with half sidelights and a blind elliptical fanlight.

The Jeremiah Cronkite House is a historic house located at 1095 Lynaugh Road in Victor, Ontario County, New York.

John and Mary Dickson House is a historic home located at West Bloomfield in Ontario County, New York. It is an "L" shaped, heavy timer framed dwelling built about 1835 in a late Federal / early Greek Revival style. It was built by John Dickson (1783–1852), a prominent local lawyer and member of the U.S. House of Representatives.

Osborne House is a historic home located at Victor in Ontario County, New York, USA. It is a two story with full attic Italian Villa style dwelling built about 1855. Surmounting the hip roof is a notable cupola. Contributing structures on the property are a carriage barn, smokehouse, corn crib, and chicken house.

William Huffman Cobblestone House is a historic home located at Phelps in Ontario County, New York. It was constructed in 1845 and is a distinct example of the late Federal / early Greek Revival style, cobblestone domestic architecture. The house consists of a two-story, three bay main block with a one-story side ell. The exterior walls are built of evenly shaped and colored field cobbles. It is one of approximately 101 cobblestone buildings in Ontario County and 26 in the village and town of Phelps. Also on the property is a late 19th-century barn.

Harmon Cobblestone Farmhouse and Cobblestone Smokehouse is a historic home located at Phelps in Ontario County, New York. The farmhouse was constructed in 1842 and is an example of vernacular Greek Revival style, cobblestone domestic architecture. The house consists of a 2-story, three-bay side-hall main block with a 1 1⁄2-story north wing and 1-story east wing. The exterior walls are built primarily of small, red, oval, lake washed cobbles. Also on the property is a smokehouse built of both red, lake washed cobbles and irregular field cobbles. They are among the approximately 101 cobblestone buildings in Ontario County and 26 in the village and town of Phelps.

Rippey Cobblestone Farmhouse is a historic home located at Phelps in Ontario County, New York. It was constructed in 1854 and is an example of a Greek Revival / Italianate style, cobblestone domestic architecture. The house consists of a two-story main block with a one-story side wing and is one of the most elaborate, finely crafted cobblestone residences in the Finger Lakes region. The exterior walls are built primarily of small, red, oval, lake washed cobbles. It is among the approximately 101 cobblestone buildings in Ontario County and nine in the town of Seneca.

Canandaigua Historic District is a national historic district located at Canandaigua in Ontario County, New York. The district includes 354 residential, commercial, religious, and civic properties that constitute the historic core of Canandaigua. It incorporates the North Main Street Historic District. The structures date from the 1810s to 1930s and contains a number of distinctive buildings reflecting a variety of architectural styles including Greek Revival, Italianate, Colonial Revival. The Ontario County Courthouse is located within the district boundaries. Located in the district is the separately listed former United States Post Office.

Oliver Warner Farmstead is a historic farm complex and national historic district located in the towns of Hopewell and Phelps near Clifton Springs in Ontario County, New York. The 203-acre (82 ha) district contains three contributing buildings. The buildings are a cobblestone farmhouse built about 1840 in the late Federal / early Greek Revival style, a 19th-century barn, and 19th century wagon house / machine shed.

Ontario Heritage Square, officially known as Heritage Square Museum, is a museum in Ontario, New York in Wayne County, New York. It is located at the site of the Brick Church Corners, a historic district listed on the National Register of Historic Places in 1973.

Paul Marshall House is a historic home located at Plattsburgh in Clinton County, New York. It was built about 1828 and is a 2 1⁄2-story, stone-and-brick structure on a stone foundation in the Federal style. It features a dressed stone facade and corbelled stone chimneys.























