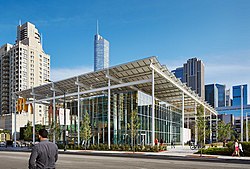
The Willis Tower, originally and still commonly referred to as the Sears Tower, is a 110-story, 1,451-foot (442.3 m) skyscraper in the Loop community area of Chicago in Illinois, United States. Designed by architect Bruce Graham and engineer Fazlur Rahman Khan of Skidmore, Owings & Merrill (SOM), it opened in 1973 as the world's tallest building, a title that it held for nearly 25 years. It is the third-tallest building in the Western Hemisphere, as well as the 23rd-tallest in the world. Each year, more than 1.7 million people visit the Skydeck observation deck, the highest in the United States, making it one of Chicago's most popular tourist destinations.

The Tribune Tower is a 463-foot-tall (141 m), 36-floor neo-Gothic skyscraper located at 435 North Michigan Avenue in Chicago, Illinois, United States. The early 1920s international design competition for the tower became a historic event in 20th-century architecture. Built for Chicago Tribune owner Robert R. McCormick, since 2018 it has been converted into luxury residences and in 2023 won a Driehaus Prize for architectural preservation and adaptive reuse from Landmarks Illinois.

30 Rockefeller Plaza is a skyscraper that forms the centerpiece of Rockefeller Center in the Midtown Manhattan neighborhood of New York City, United States. Completed in 1933, the 66-story, 850 ft (260 m) building was designed in the Art Deco style by Raymond Hood, Rockefeller Center's lead architect. 30 Rockefeller Plaza was known for its main tenant, the Radio Corporation of America (RCA), from its opening in 1933 until 1988 and then for General Electric until 2015, when it was renamed for its current owner, Comcast. The building also houses the headquarters and New York studios of television network NBC; the headquarters is sometimes called 30 Rock, a nickname that inspired the NBC sitcom of the same name. The tallest structure in Rockefeller Center, the building is the 28th tallest in New York City and the 65th tallest in the United States, and was the third tallest building in the world when it opened.
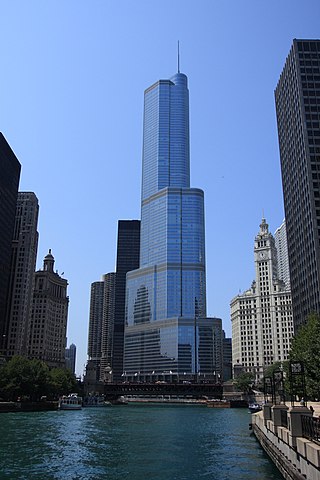
The Trump International Hotel and Tower is a skyscraper condo-hotel in downtown Chicago, Illinois. The building, named for Donald Trump, was designed by architect Adrian Smith of Skidmore, Owings and Merrill. Bovis Lend Lease built the 100-story structure, which reaches a height of 1,388 feet (423.2 m) including its spire, its roof topping out at 1,171 feet (357 m). It is next to the main branch of the Chicago River, with a view of the entry to Lake Michigan beyond a series of bridges over the river. The building received publicity when the winner of the first season of The Apprentice reality television show, Bill Rancic, chose to manage the construction of the tower over managing a Rancho Palos Verdes–based Trump National Golf Course & Resort in the Los Angeles metro area.
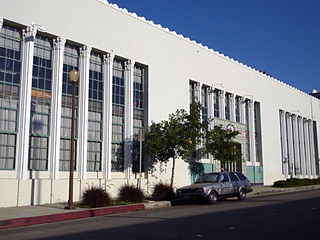
The Disney Store is a chain of specialty stores created on March 28, 1987, and sells only Disney related items, many of them exclusive, under its own name and Disney Outlet. It was a business unit of Disney Consumer Products with the Disney Experiences segment of The Walt Disney Company conglomerate.
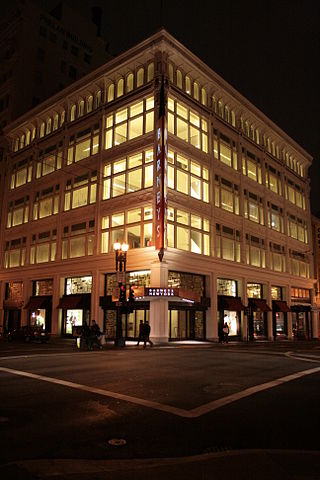
Barneys New York is an American department store chain founded in 1923 by Barney Pressman. The company operated full-line department stores in the United States from 1923 until 2020. Authentic Brands Group acquired Barneys' intellectual property in 2019, and has licensed the brand to Saks Fifth Avenue for specialty departments within its flagship stores since 2021.
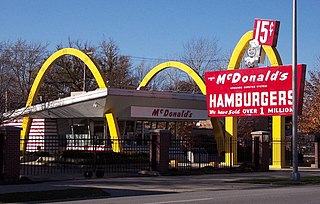
The McDonald's #1 Store Museum was housed in a replica of the former McDonald's restaurant in Des Plaines, Illinois, US, opened by Ray Kroc in April 1955. The company usually refers to this as The Original McDonald's, although it was actually the ninth McDonald's restaurant.
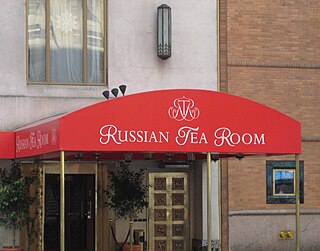
The Russian Tea Room is an Art Deco Russo-Continental restaurant, located at 150 West 57th Street, between Carnegie Hall Tower and Metropolitan Tower, in the New York City borough of Manhattan.

1271 Avenue of the Americas is a 48-story skyscraper on Sixth Avenue, between 50th and 51st streets, in the Midtown Manhattan neighborhood of New York City. Designed by architect Wallace Harrison of Harrison, Abramovitz, and Harris, the building was developed between 1956 and 1960 as part of Rockefeller Center.

The Carlyle Hotel is a luxury apartment hotel on the Upper East Side of Manhattan in New York City. Opened in 1930, the Art Deco hotel was designed by Sylvan Bien and Harry M. Prince, with interiors by Dorothy Draper. It was named after the Scottish author Thomas Carlyle. The Carlyle has approximately 190 hotel rooms and suites, in addition to 60 cooperative residences.
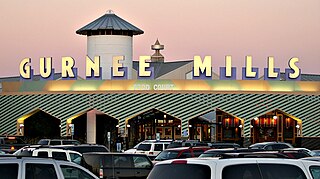
Gurnee Mills is a shopping mall and outlet mall in Gurnee, Illinois, within the Chicago metropolitan area. Like the nearby Six Flags Great America and Great Wolf Lodge, the mall's placement in Gurnee is intended to bring customers from both Chicago and Milwaukee, Wisconsin. With 1,936,699 square feet (179,925 m2) of gross leasable area and ten major anchor stores in its Z-shaped single-story building, it is the third largest mall in Illinois, and the largest of the four enclosed shopping centers in Lake County. Owned and operated by the Simon Property Group, it was an early part of the "Landmark Mills" chain of shopping malls built by the Mills Corporation. The mall features Round One, Hobby Lobby, Macy's, Kohl's, Marshalls/HomeGoods, Value City Furniture, Bass Pro Shops Outdoor World, 2nd & Charles, Dick's Sporting Goods, The RoomPlace, Marcus Theathers, Top Shelf Ice Arena, Burlington Coat Factory, and Floor & Decor as its anchor tenants. Larger non anchors include: Off Broadway Shoe Warehouse, Forever 21, H&M, and Lee Wrangler Clarence Center. The mall also features the restaurants of Rainforest Cafe and Lola's Tacos & Tequilla. There are three vacant anchor spaces last occupied by Bed Bath & Beyond/Buy Buy Baby, Sears Grand, and Saks Off Fifth.

3 East 57th Street, originally the L. P. Hollander Company Building, is a nine-story commercial building in the Midtown Manhattan neighborhood of New York City. It is along the northern side of 57th Street, just east of Fifth Avenue. 3 East 57th Street, constructed from 1929 to 1930, was designed by Shreve, Lamb & Harmon in an early Art Deco style.

The Felix M. Warburg House is a mansion at 1109 Fifth Avenue, on the Upper East Side of Manhattan in New York City. The house was built from 1907 to 1908 for the German-American Jewish financier Felix M. Warburg and his family. After Warburg's death in 1937, his widow sold the mansion to a real estate developer. When plans to replace the mansion with luxury apartments fell through, ownership of the house reverted to the Warburgs, who then donated it in 1944 to the Jewish Theological Seminary of America. In 1947, the Seminary opened the Jewish Museum of New York in the mansion. The house was named a New York City designated landmark in 1981 and was added to the National Register of Historic Places in 1982.

The Peninsula Chicago is a hotel located at the intersection of East Superior Street and North Michigan Avenue in Chicago, Illinois. The hotel is part of The Peninsula Hotels group based in Hong Kong. The Peninsula Hotel group's parent Hongkong and Shanghai Hotels, who already owned 92.5% of the Chicago property's shares, purchased the remainder of the shares that it did not already own in late 2009, giving it full ownership of the hotel.

The oldest McDonald's restaurant that is still in business operation is a drive-up hamburger stand at 10207 Lakewood Boulevard at Florence Avenue in Downey, California, United States. Opened on August 18, 1953, it is the third McDonald's restaurant outlet to be opened and is the second restaurant franchised by Richard and Maurice McDonald, before the involvement of Ray Kroc in the company. The outlet still retains the original, standardized Golden Arches façade design and is one of Downey's main tourist attractions. Along with its sign, it was deemed eligible for addition to the National Register of Historic Places in 1984, although it was not added at the time because the owner objected.
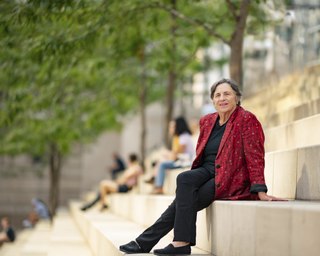
Carol Ross Barney is an American architect and the founder and Design Principal of Ross Barney Architects. She is the 2023 winner of the AIA Gold Medal. She became the first woman to design a federal building when commissioned as architect for the Oklahoma City Federal Building, which replaced the bombed Alfred P. Murrah Federal Building. Ross Barney's other projects include the JRC Synagogue, James I Swenson Civil Engineering Building, the CTA Morgan Street Station, and the Chicago Riverwalk.

240 Central Park South is a residential building in Midtown Manhattan in New York City. Designed by Albert Mayer and Julian Whittlesey, it was built between 1939 and 1940 by the J.H. Taylor Construction Company, an enterprise of the Mayer family. 240 Central Park South is designed in a combination of the Art Deco, Moderne, and Modern Classical styles, with over 300 apartments.

The Tiffany & Co. flagship store is a ten-story retail building in Midtown Manhattan, New York City, within the luxury shopping district on Fifth Avenue between 49th and 60th Streets. The building, at 727 Fifth Avenue, has served as Tiffany & Co.'s sixth flagship store since its completion in 1940. It was designed by New York City architects Cross & Cross in a "conservative modern" style.
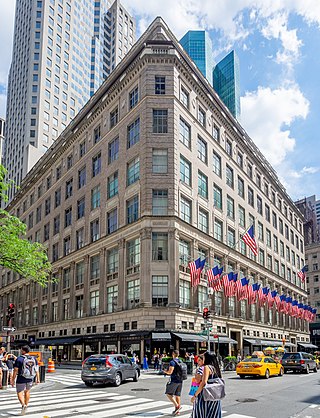
The Saks Fifth Avenue flagship store is a department store on Fifth Avenue between 49th and 50th Streets in Midtown Manhattan, New York City. The original 10-story structure at 611 Fifth Avenue has served as the flagship store of Saks Fifth Avenue since its completion in 1924. The store also occupies part of 623 Fifth Avenue, a 36-story tower completed in 1990.
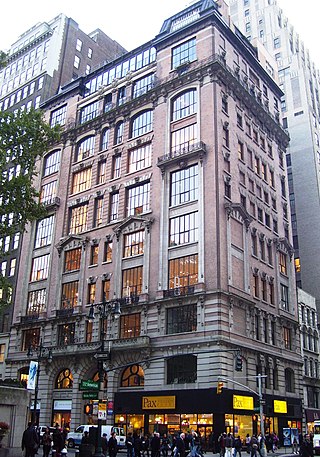
The Bryant Park Studios is an office building at 80 West 40th Street in the Midtown Manhattan neighborhood of New York City, at the corner of 40th Street and Sixth Avenue. The building, overlooking the southwest corner of Bryant Park, was designed by Charles A. Rich in the French Beaux-Arts style. Built from 1900 to 1901 by Abraham A. Anderson, the building is one of several in Manhattan that were built in the early 20th century as both studios and residences for artists.
