
The George Rogers House is a historic house at 76 Northwest Street in Portsmouth, New Hampshire. Probably built about 1839, it was home to a prominent local brickmaker, and forms a significant part of the landscape around the adjacent Richard Jackson House. The house was listed on the National Register of Historic Places in 1976. Although it is owned by Historic New England, it is not open to the public, unlike the Jackson house, also owned by Historic New England.

The Hope Village Historic District is a historic rural mill settlement within Hope Village in Scituate, Rhode Island. Hope Village is located on a bend in the North Pawtuxet River in the southeastern corner of Scituate. Industrial activity has occurred in Hope Village since the mid-eighteenth century. Surviving industrial and residential buildings in the Historic District date back to the early 19th century. The village center sits at junction of Main Street and North Road. Hope Village radiates out from the center with houses on several smaller side streets in a compact configuration. Currently there is little commercial or industrial activity in Hope Village and none in the Historic District. The present stone mill building on the south side of Hope Village was built in 1844 by Brown & Ives of Providence, expanded in 1871 and modified in 1910. Approximately one quarter of the village's current housing stock was built as mill worker housing by various owners of Hope Mill.
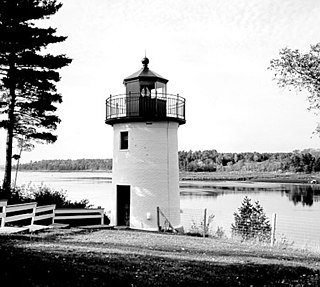
The Whitlocks Mill Light is a lighthouse on the south bank of the St. Croix River in Calais, Maine. It is the northernmost lighthouse in the state of Maine, and was the last light to be built in the state.
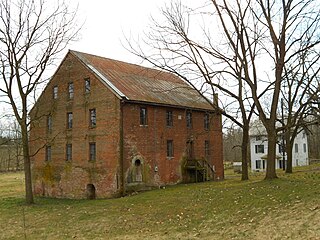
Donegal Mills Plantation is a historic grist mill complex located at East Donegal Township, Lancaster County, Pennsylvania. The complex consists of the mill, mansion, miller's house, and bake house. The mill was built in 1775, and is a three-story building. The original section of mansion was built before 1790, and is a two-story, stuccoed stone building with a gable roof. The mansion was expanded about 1820, with a frame kitchen wing, and about 1830, with a stone two-story addition. It features a full length, two-story, porch supported by five brick and stucco columns. The miller's house was originally built about, and is a 3 1/2-story, stuccoed stone building with a gable roof. It was expanded to its present size about 1830. The bake house is a two-story, gable roofed frame building. The property was auctioned in May 2010.

James Sanders House is a historic home located at Little Falls in Herkimer County, New York. The house is a two-story, gable-roofed brick residence, five bays long and two bays wide, originally constructed in 1827. It consists of a rectangular main block with a two-story brick rear wing. It features a center hall plan and Federal-style decorative elements. Also on the property are a frame, gable-roofed carriage barn and garage/agricultural equipment barn. James Sanders was a local building contractor who also built a number of mills, residences, and civic buildings including the original Little Falls Academy.
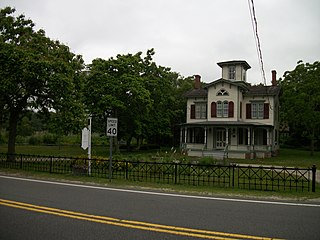
Robert Hawkins Homestead is a historic home located at Yaphank in Suffolk County, New York. It was built about 1855 and is a clapboard-sheathed, wood-frame building on a brick foundation. It has a symmetrical, two-story, three-bay, cruciform plan with low intersecting gable roofs in the Italianate style. It features a one-story verandah and a large central cupola on the building's rooftop.

House at 244 Park Avenue is a historic home located at Huntington in Suffolk County, New York. It is a four bay, saltbox profile dwelling with clapboard sheathing and a brick foundation. It was built about 1830 and features a shed roof porch on square columns. The house is located on the southwest corner of Park Avenue and Mill Lane across from the Huntington Hospital Parking Garage.

Wild's Mill Complex was among the last remaining industrial buildings in the formerly thriving milling community of Valatie, Columbia County, New York, United States. It was located southeast of the intersection between U.S. Route 9 and State Route 203. A five-story brick structure, it served as an historical landmark and its 5.5 acres (2.2 ha) lot contained the ruins of a previous mill. It was situated along the west bank of the Kinderhook Creek.

The William Hayden House is a private residence located at 108 West Pottawatamie Street in the city of Tecumseh in northeast Lenawee County, Michigan. It was designated as a Michigan Historic Site and added to the National Register of Historic Places on August 13, 1986.

Greene Mansion is a historic home located at 92 Market Street in Amsterdam, Montgomery County, New York. It was built in 1881 as a residence for Henry Eckford Greene, who died two months after it was completed and never lived in it. Henry Greene was one of two sons of William Kimball Greene, who founded the Greene Knitting Mills, the first carpet factory in Amsterdam. The Greene family built a number of beautiful houses on Market Street, of which the Greene Mansion is one.

Menands Manor is a historic home located at Colonie in Albany County, New York, United States. The original house was built before 1840 with major additions and alterations in 1877 in the Stick / Eastlake style. It is a 2+1⁄2-story, U-shaped brick building. It features a multi-gabled slate roof, two 3-story corner towers with pyramidal roofs and wrought iron cresting, and a 2-story porch across the front elevation. A 2-story brick addition was completed in the 1920s. The original house was converted for use by the Home for Aged Men in 1877. In 1982, it housed the Home for Aged Men & Women.

Ariaanje Coeymans House is a historic home located at Coeymans in Albany County, New York. It was built in c.1690 and has a 2- to 3+1⁄2-story main block with a 1- to 2-story wing. It is constructed of stone and brick and has a gambrel roof. Ariaanje Coeymans (1672–1743) was the heiress of a 17th-century flour and saw milling fortune. Her father, Barent Coeymans, held title to the land patent and died in 1710 intestate. Also on the property are the archaeological remains of mills and outbuildings.
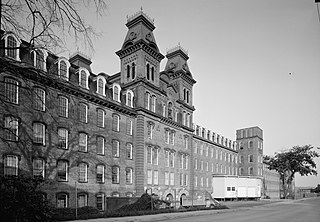
Harmony Mill No. 3, also known as the "Mastodon Mill," is a historic mill located at Cohoes in Albany County, New York. It was built in 1866–1868 and expanded 1871–1872. It is a four-story red brick structure on a stone foundation, with an additional story under the distinctive mansard roof. It features twin six story towers topped by mansard roofs and cast iron grillwork. It was known as the "Mastodon Mill" for the skeleton of a mastodon found while excavating the north section. It is the centerpiece of the Harmony Mills Historic District.
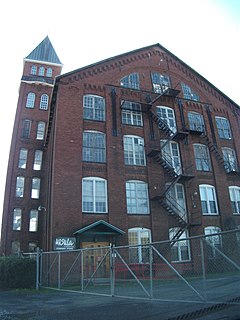
Ormsby-Laughlin Textile Companies Mill is a historic textile mill located at Waterford in Saratoga County, New York. It was built in 1894 and is a 4+1⁄2-story, Romanesque Revival style, brick industrial building with a gable roof. It features a 6+1⁄2-story tower at the center of the front facade. The rear elevation features a 5-story elevator tower and a 100-foot-square brick smokestack attached to a 1-story wing. It is the only surviving factory associated with the major industrial community known as Dial City.

Pelton Mill is a historic carpet mill located at Poughkeepsie, Dutchess County, New York. It was built about 1834 and rebuilt after the fire of 1854. It is a 4+1⁄2-story, three-bay brick building with a gable roof.

Kirks Mills Historic District is a national historic district located at Little Britain Township, Lancaster County, Pennsylvania. The district includes 12 contributing buildings in the village of Kirks Mills. They are Jacob Kirk's Mansion House, Brick Mill / Kirk's Mill, the brick miller's house, stone and log barn converted to a residence in 1975, Joseph Reynold's House (1825), Eastland Friend's Meeting and Tenant House, Ephriam B. Lynch House (1880s), Harry Reynolds House, Manuel Reynolds House, Eastland School House (1838), and Log House. The Jacob Kirk's Mansion House is a three-story, brick dwelling with a two-story ell. It features a full porch on the front and right sides. Kirk's Mill is a 2+1⁄2-story brick building with a slate gable roof. It was remodeled to a residence about 1940.
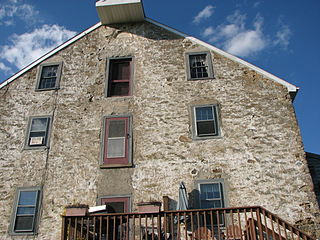
There are two historic mills called Warwick Mills. The older of the two is in Pennsylvania and is no longer running. The other is in New Hampshire, and is still manufacturing today.

Rotheram Mill House, also known as Harmony Mills, is a historic home located at Newark, New Castle County, Delaware. The house was built about 1740, as a 1+1⁄2-story, five-bay, gambrel roofed brick dwelling. Before 1775, the roof was raised to a full three-bay second story with a gable roof. It has a two-story rear kitchen wing.

Glynrich is the site for two historic homes: the Richard Richardson House and the Brick Mill House. They are located at Wilmington, New Castle County, Delaware. The Brick Mill House, also known as the John Richardson House, was built about 1723, and is a two-story, three-bay, gable roof brick structure with Flemish bond and glazed headers on the facade rising from a full raised basement. It has a one-bay, hipped roof, wooden entrance porch. The Richard Richardson House was built in 1765, and is a two-story five-bay, center-hall, double pile with a lower single pile two-story wing at the east end. It is in the Georgian style. It has a five-bay, hipped roof Georgian Revival porch added around 1900. The property was the site of extensive milling activities on the Mill Creek in the 18th and 19th centuries.

The Portsmouth Company was a cotton mill established in 1832 in South Berwick, Maine, USA, one of several in the area. It was operated for many years under the control of the Portsmouth, New Hampshire-based Hale family.






















