
Cromwell Manor, also known as the David Cromwell House and Joseph Sutherland House, is located on Angola Road in Cornwall, New York, United States, just south of its intersection with US 9W. It consists of four properties, two of which are of note: the 1820 manor house, built in a Greek Revival style and added onto in 1840 and a 1779 cottage known as The Chimneys, the original home on the site.

The Wilford Wood House is located on Pleasant Hill Road just east of the New York State Thruway in the Mountainville section of Cornwall, New York, United States. It is a white Colonial Revival farmhouse built in the late 19th century, a period when most large new houses in Cornwall were being built as boardinghouses to serve those who came to the area as a summer resort. The Wood house, too, would be used as a boardinghouse where guests could take in the mountain air and views of the surrounding mountains.
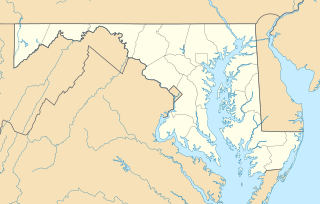
Big Bottom Farm is a farm in Allegany County, Maryland, USA on the National Register of Historic Places. The Greek Revival house was built circa 1845, possibly by John Jacob Smouse, and exhibits a level of historically accurate detailing unusual for the area. The property includes a late 19th-century barn and several frame outbuildings.
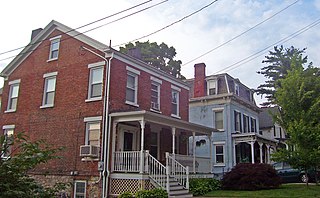
The Stone Street Historic District is a one-block section of the west side of that street in the hamlet of New Hamburg, New York, United States. It was recognized as a historic district and added to the National Register of Historic Places in 1987 as the largest group of intact houses in the hamlet.

The Walter Hand House is located on Angola Road in Cornwall, New York, United States. It is the main building of a five-acre former farm, built around 1870, to serve as both a farmhouse and summer boardinghouse, in response to Cornwall's growing popularity as a summer resort town.

The Samuel Brooks House is located on Pleasant Hill Road north of the hamlet of Mountainville in the Town of Cornwall, New York, United States. It is a cottage in a mix of Victorian architectural styles, most notably Carpenter Gothic and Stick Style, built around 1860.
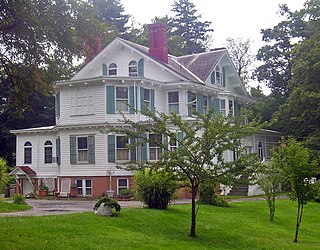
The Isaac Roosevelt House is located on Riverview Circle in Hyde Park, New York, United States. It was the main house of Isaac Roosevelt's Rosedale estate on the Hudson River. His grandson, future United States president Franklin Roosevelt, spent a lot of time there as a child when it was the home of his uncle John.

Mount Pleasant is a farm complex located in the Town of Pembroke, New York, United States, east of the hamlet of Indian Falls. It was established in the mid-19th century.

The William H. Rose House is located on Tomkins Avenue in Stony Point, New York, United States. It is an ornate Carpenter Gothic-style house from the mid-19th century, with similar outbuildings, built for a wealthy local businessman.

The building at 426 South Main Street is located in Canandaigua, New York, United States. It is a two-story brick dwelling in the Italianate architectural style built around 1880. In 1984 it and its neighboring barn were listed on the National Register of Historic Places.

The William Kenyon House is located on Fair Street in Kingston, New York, United States. It was built by William Kenyon, a member of Congress from the area, in the mid-19th century.

The John Smith House is located on Albany Avenue in Kingston, New York, United States. It is a wood frame house in the Italianate architectural style built in the mid-19th century.
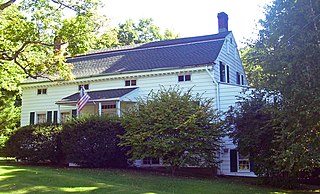
The Stephen Miller House, also known as the Van Wyck-Miller House, is located along the NY 23 state highway in Claverack, New York, United States. It is a wooden farmhouse dating from the late 18th century.

The Terwilliger–Smith Farm is located on Cherrytown Road near the hamlet of Kerhonkson in the Town of Rochester in Ulster County, New York, United States. It was established in the mid-19th century.

Lynfeld is a farm located on South Road in the Town of Washington, New York, United States, near the village of Millbrook. Its farmhouse, a frame structure dating to the late 19th century, is in an unusual shape for a building in the Italianate architectural style.
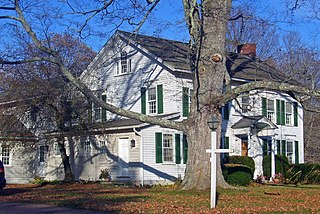
The Dakin-Coleman Farm is located on Coleman Station Road in the Town of North East, New York, United States. Its large wooden farmhouse was built shortly before the Revolution.

The Richard Austin House is located on Croton Avenue in the village of Ossining, New York, United States. It is a wood frame structure dating to the 1870s. In 1989 it was added to the National Register of Historic Places.

The North Grove Street Historic District is located along the north end of that street in Tarrytown, New York, United States. It consists of five mid-19th century residences, on both sides of the street, and a carriage barn. In 1979 it was listed on the National Register of Historic Places.

The Langford and Lydia McMichael Sutherland Farmstead is a farm located at 797 Textile Road in Pittsfield Charter Township, Michigan. It was listed on the National Register of Historic Places in 2006. It is now the Sutherland-Wilson Farm Historic Site.

The Gordon Hitt Farmstead is a former farm located at 4561 North Lake Road near Clark Lake, Michigan. It was listed on the National Register of Historic Places in 1994. It now serves as a vacation rental.
























