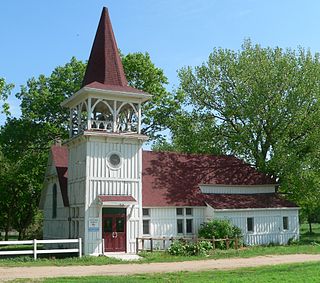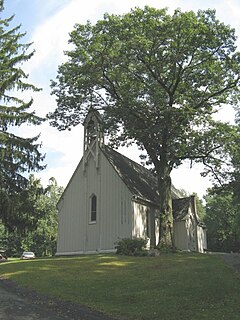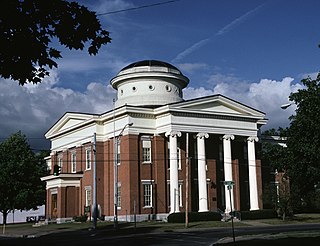
The Henry Delamater House is a historic house located at 44 Montgomery Street in Rhinebeck, Dutchess County, New York.

St. Mary's Episcopal Church, also known as the Church of St. Mary the Virgin, is an historic rectangular-shaped Carpenter Gothic style Episcopal church located at 5610 Dogwood Road in Woodlawn, Baltimore County, Maryland. Designed by the Baltimore architectural firm of Dixon and Carson, it was built in 1873. Its steeply pitched gable roof, board and batten siding, lancet windows and arched side entry way are all typical features of Carpenter Gothic churches.

The United Methodist Church and Parsonage are a historic United Methodist church and its adjacent historic parsonage located on a 2-acre tract on the corner of East Main Street and Smith Avenue in Mount Kisco, Westchester County, New York. The New Castle Methodist Episcopal Church was designed by J. King in the Carpenter Gothic style of architecture and built in 1868 by Edward Dauchey, while the parsonage, designed in the Victorian style of architecture, was built in 1871. Today the church is known as the United Methodist Church of Mt. Kisco. On November 4, 1982, both the church building and the parsonage were listed on the National Register of Historic Places as a single filing.

The Church of Our Saviour is an historic Carpenter Gothic style Episcopal Church located on Eastport Street between Main and Fulton streets in Iuka, Mississippi Designed by architect James B. Cook, it was built in 1873. Its board and batten siding, steep roofs and lancet windows are typical of Carpenter Gothic churches. In order to prevent its removal, local citizens bought it from the Episcopal Diocese of Mississippi in 1985.

The Church of Our Most Merciful Saviour, also known as the Santee Mission, built in 1884, is a historic Carpenter Gothic style Episcopal church located on the Missouri River in the Santee Indian Reservation in Santee, Nebraska. Although its side windows are not arched, it otherwise exhibits all the common features of Carpenter Gothic churches: board and batten siding, lancet windows on the front along with a circular rosette window, belfry tower on the side and main entrance on the side though the belfry tower.

West Burlington Memorial Church, also known as Christ Church, is a historic Episcopal church on NY 80 in West Burlington, Otsego County, New York. It was built in 1868 in the Gothic Revival style. It is a one-story rectangular building, three bays wide and four bays deep. The building is of wood frame construction with board-and-batten siding. It sits on a fieldstone foundation with a steep gable roof and broad overhanging eaves. The roof is surmounted by a wooden bell cote.

St. Paul's Church is a historic Episcopal church located at 204 Genesee Street in Chittenango, Madison County, New York. It is a three-by-four-bay, Gothic Revival–style structure built with board and batten siding. It was built about 1865 and features a forest of tall pinnacles and decorative trimwork on the front facade.

Old Episcopal Manse is a historic Episcopal manse building on New York State Route 23, Main Street in Prattsville, Greene County, New York. It was built about 1845 and is a 1 1⁄2-story, cross-gable house type with Gothic Revival style features. It features board and batten siding and a steeply pitched gable roof. Also on the property is a carriage house, also built about 1845.

Free Church Parsonage is a historic church parsonage at the junction of William and Grinnell Streets in Rhinecliff, Dutchess County, New York. It was built about 1869 and is a 1 1⁄2-story, frame cottage with board-and-batten siding in the Gothic Revival style. It has a medium pitched gable roof and has a 1-story hip-roofed verandah. Also on the property is a contributing stone wall.

Church of St. John in the Wilderness is a historic Episcopal church in Copake Falls, Columbia County, New York. The church, its furnishing, and the parsonage were designed by noted ecclesiastical architect Richard Upjohn (1802-1878). It was built in 1851 and is a one-story wood frame building clad with board and batten siding in the Gothic Revival style. It features an open frame bell cote topped by a steep gable roof. Also on the property are a contributing parsonage (1853) and two cemeteries (1851-1911).

St. Luke's Church is a historic church on US 9 in Clermont, Columbia County, New York. It was built in 1857 and is a one-story, Gothic Revival style frame church with a steeply pitched gable roof and board and batten siding. It features a large open framed bell tower with a polygonal steeple and elaborate trim. The entry porch gable roof has a decorative bargeboard. It was designed by noted ecclesiastical architect Richard M. Upjohn (1828-1903). The church was decommissioned and was donated for town use in the 1970s.

Calvary Episcopal Church is a historic Episcopal church on North Street west of Moon Hill Road in McDonough, Chenango County, New York. It was built about 1884 and is a small, one story frame chapel in the Carpenter Gothic style. It is approximately 28 feet wide and 64 feet deep and features board and batten siding and a steep gable roof with bell tower.

Saxton United Methodist Church is a historic United Methodist church located at the junction of Main and Church Streets in Bowers, Kent County, Delaware. It was built in 1879, and is a long, narrow, one-story, gable-roofed, Gothic-influenced frame building with board-and-batten siding. It measures approximately 40 feet, 5 inches, in length by 24 feet, 5 inches, in width. The steeply pitched roof is topped by a pyramidal-roofed, bell cupola. The church was moved to its present location in 1893.

St. Mark's Episcopal Church is a historic Episcopal church located at 204 S. King Street in Halifax, Halifax County, North Carolina. It was built in 1855, and is a gable-front Carpenter Gothic style frame building. It has a steep gable roof, tall pyramidal spire, and board-and-batten siding.

Church of the Transfiguration is a historic Episcopal church located at Henderson and Charles Streets in Saluda, Polk County, North Carolina. It was built in 1889, and is a one-story Carpenter Gothic-style church with a steeply pitched gable roof and board and batten siding. It features a two-tiered square corner bell tower and pointed arch stained glass windows. A vestry addition was built in 1968.

George H. Lawton House is a historic home located at Colonie in Albany County, New York. It was built about 1852 and is a 1 1⁄2-story cottage in the Gothic Revival style. It has board and batten siding, exposed roof rafters, and a 1-story porch with simple supports. It is a distinctive example of mid-19th-century "pattern book" architecture.

Hershkind House is a historic home located at Poughkeepsie, Dutchess County, New York. It was built about 1885 and is a 2 1⁄2-story, five-bay-wide Swiss chalet–style dwelling with a steeply pitched roof. It features a three-sided bay with a four-sided conical roof with "V" shaped cutouts. It also has board-and-batten and clapboard siding, pierced balcony railings, and a stick style porch.

The Episcopal Church of the Good Shepherd is an historic Carpenter Gothic style Episcopal church building located at 1001 Hearst Street at Ninth Street in Berkeley, California. Built in 1878, it was designed in the Carpenter Gothic style of architecture by architect Charles L. Bugbee who was associated with his father Samuel C. Bugbee in the San Francisco firm of S. C. Bugbee & Son. Charles L. Bugbee patterned it after the Carpenter Gothic style Mendocino Presbyterian Church, which the firm had designed in 1867. While all of the Mendocino church's exterior walls are of board and batten siding, only the upper walls of Good Shepherd are board and batten while the lower walls are of Dutch lap weatherboarding. Both churches feature tall side-entrance bell towers, steep gabled roofs and lancet windows, but according to writer Daniella Thompson: "...the Church of the Good Shepherd is considerably more ornate and playful than its severe Presbyterian model, ..." On December 15, 1975 Good Shepherd became the second building in Berkeley to be named an Historic Landmark. On December 1, 1986, it was added to the National Register of Historic Places as the Church of the Good Shepherd-Episcopal.

Holly Grove Presbyterian Church is a historic church at 244 East 2nd Street in Holly Grove, Arkansas. It is a single-story wood frame building, with a gable-roofed rectangular sanctuary, a square tower off to one side, and a Sunday School addition to the rear. The exterior, originally clad in board-and-batten siding, is now finished in metal siding that closely resembles a c. 1900 residing. It exhibits a combination of Greek Revival and Gothic Revival features. It was built in 1881 for a congregation established in 1839, and was its second sanctuary, replacing one destroyed by fire in 1871.

Pleasant Lake, also known as the New York Central Railroad Depot, is a historic train station located at Pleasant Lake, Steuben Township, Steuben County, Indiana. It was built in 1882 by the Lake Shore and Michigan Southern Railway, and is a one-story, rectangular, Gothic Revival style frame building. It has a gable roof and is clad in board and batten siding.

























