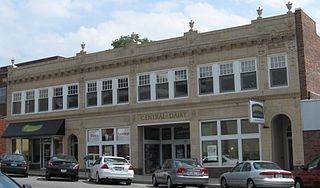
The Central Dairy Building, also known as Downtown Appliance and Gunther's Games, is a historic commercial building located in downtown Columbia, Missouri. It was built in 1927, and enlarged to its present size in 1940. It is a two-story brick building with terra cotta ornamentation elaborate classical and baroque design motifs. Also on the property is a contributing brick warehouse, constructed about 1940. Today the building houses an appliance store and restaurants on the first floor and lofts on the second.
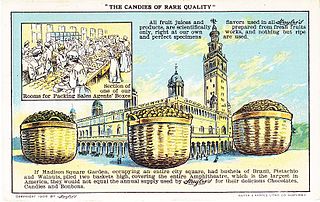
Huyler's was a candy and restaurant chain in the New York City metropolitan area which was in business beginning in the 19th Century. Huyler’s chocolate and candy company was once the largest and most prominent chocolate maker in the United States. In 1883 their candy factory was located at Irving Place and 18th Street in Manhattan. The New York City Telephone Building occupied the opposite corner of 18th Street. The firm was on a list of businesses in a 1901 issue of the New York Times, which had been in existence for at least fifty years. The chain was owned by John S. Huyler, later a trustee of Syracuse University. He died in 1910 at the age of 65.
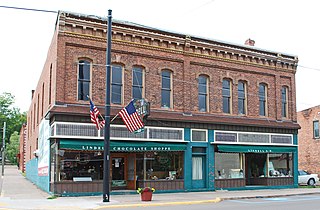
The Joseph Bosch Building is a commercial structure located at 302 Calumet Avenue in the Lake Linden Historic District in Lake Linden, Michigan. It is also known as the Lindell Chocolate Shoppe. It was listed on the National Register of Historic Places and designated a Michigan State Historic Site in 1982.

Buffalo Trunk Manufacturing Company Building is a historic factory and warehouse building located at Buffalo in Erie County, New York. It is a five-story, eight bay, red brick, "L" shaped, flat roofed industrial building constructed in two phases, 1901–1902 and 1906–1907. It is an example of "slow burn" masonry and wood factory construction.
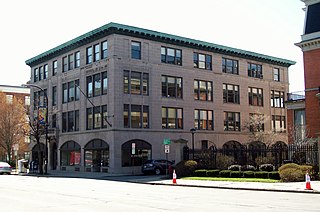
The Huyler Building is a historic commercial and office building located in downtown Buffalo in Erie County, New York. It was built in 1926, and is a four-story, four bay, reinforced concrete building faced in cast stone and brick in the Classical Revival-style. The front facade features three large segmental-arched display windows, balustraded balconet, and carved "Huyler's" logo with flanking griffons. Some of the interior commercial space at 376 Delaware was installed by Antonin Raymond (1888-1976) in 1939–1940. It was originally built for the Huyler's candy company and for over 80 years occupied by the locally prominent Pitt Petri store.

Houk Manufacturing Company, also known as Houk Wire Wheel Corporation, is a historic factory complex located at Buffalo in Erie County, New York. It consists of one- and two-story, brick factory buildings in a complex built in stages between 1910 and 1930. The original "L"-shaped complex built in 1910 consists of the two-story office building with an Ionic order portico, one-story machine shop, one-story warehouse, and one-story forge shop.

Sibley and Holmwood Candy Factory and Witkop and Holmes Headquarters, also known as the Weed & Company Building, are two connected historic commercial buildings located in downtown Buffalo, Erie County, New York. The Sibley & Holmwood Candy Factory was built in 1896 and is a five-story, nine-bay-wide brick commercial block with late-Gothic detailing. It features Gothic window arches, decorative cast-iron columns on the storefront, and corbelled cornice. The Witkop & Holmes Headquarters was designed by the architectural firm Bethune, Bethune & Fuchs and built in 1901. It is a four-story, three-bay-wide brick commercial block. Both buildings have flat roofs. The building has been renovated to house loft apartments.
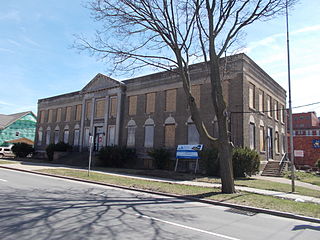
Niagara Falls School District Administration Building is a historic government building located at Niagara Falls, Niagara County, New York. It was built in 1927–1928, and is a two-story, 14-by-5-bay, buff-colored brick building with Classical Revival detailing. It has a flat roof, limestone trim, a partially exposed finished basement, and rear ell. It features a pedimented central entry portico and arched first floor windows. It remained in use by the city schools until 2007.

Herschell–Spillman Motor Company Complex, also known as the Remington Rand, Inc. Complex, is a historic daylight factory complex located at North Tonawanda, Niagara County, New York. The original section was built about 1895 as the powerhouse for the Buffalo and Niagara Falls Electric Railway. Later reinforced concrete and brick factory additions were made for the Herschell Spillman Company in about 1913, 1917, 1920, and 1920–1921. These include a four-story, section and additions made to earlier buildings to raise them to four stories and form an "L"-shaped complex. Also on the property is a five-story water tower. Herschell Spillman occupied the plant until it was sold to Remington Rand in 1925. Remington Rand continued operations at the factory until about 1965. The buildings have been renovated into loft apartments.

Shantz Button Factory is a historic button factory located in southeast Rochester, Monroe County, New York. The factory consists of three buildings built between 1903 and 1920. The buildings are of heavy timber-frame construction with brick walls, large window openings, flat roofs, and decorative brick cornices. The buildings are five, two, and one stories in height. The button factory closed in the mid-1920s.

Ansco Company Charles Street Factory Buildings, also known as Agfa-Ansco, General Aniline and Film (GAF), and Anitec, is a historic factory complex located at Binghamton, Broome County, New York. They are two early factory buildings built in 1910–1911, and a warehouse built in 1953–1954. The larger building measures approximately 45 feet wide and 230 feet long. It is a three-story, rectangular brick heavy timber frame building. The powerhouse is a two-story, reinforced concrete and steel brick building measuring 60 feet square. The buildings housed manufacturing operations of Ansco for photographic paper.

American Radiator Company Factory Complex, also known as the Pierce Plant, American Radiator & Standard Sanitary Stamping Plant, Institute of Thermal Research, Equipment Plant, and Malleable Foundry, is a historic factory complex located in Buffalo, Erie County, New York. The complex was built between 1891 and 1959, originally by Pierce Steam Heating Company and expanded by its successor the American Radiator Company. It consists of three distinct sections: 1.) the Institute of Thermal Research, 2.) the Equipment Plant, and 3.) the Malleable Foundry. The Institute of Thermal Research section is an administrative / laboratory building that is a two-story brick building with a stone foundation and an "E"-shaped plan. The original section includes Prairie School design elements. Additions to the factory buildings were made in 1906 and 1910 by prominent Buffalo architect Edward Brodhead Green.

Lincoln School is a historic elementary school building located at Hornell, Steuben County, New York. It was built in 1923–1924, and is a three-story, Neoclassical revival style dark brick building. It has a flat roof and brick and terra cotta trim. Attached to the main block is a two-story addition containing a combined gymnasium and auditorium. It served as a neighborhood elementary school until 1979 and as an office building until 2012.

General Cigar Company–Ansco Camera Factory Building, also known as Agfa-Ansco, General Aniline and Film (GAF), and Anitec, is a historic factory complex located at Binghamton, Broome County, New York. It was originally built in 1927-1928 for the General Cigar Company; Ansco purchased the factory in 1937. The factory building is a four-story brick building with basement, five bays wide and 20 bays long. It has an intersecting four-story wing and two-story addition constructed in 1950. The building measures approximately 62 feet wide and 402 feet long. The powerhouse is a one-story, steel frame and brick building measuring 36 feet wide and 52 feet long. The buildings housed manufacturing operations of Ansco for cameras and photographic equipment. The factory closed in 1977.

Endicott-Johnson Medical Clinic, also known as the Wilson Hospital Annex, is a historic hospital building located at Binghamton, Broome County, New York. It was built in 1928 by the Endicott Johnson Corporation as a part of its "Square Deal" program. It is a two-story, "T"-shaped steel frame building with a flat roof, clad in red brick. It has a projecting central section that is four bays wide and a one-story enclosed portico. It was sold in 1946 to the Wilson Memorial Hospital and used as an annex. In 1967, it was purchased by New York State for use as a day care center for the Binghamton Psychiatric Center.

Tracy Memorial Village Hall Complex is a historic village hall located at Chatham, Columbia County, New York. It was built in 1912–1913, and is a two-story, rectangular brick building in a Classical Revival / Colonial Revival style. It is topped by a hipped roof with cupola. The front facade features a monumental Ionic order portico of grey marble. Also on the property is the contributing firehouse (1925) and the H.F. Jenks Company Cup Fountain (1914) located in the Central Square.

YMCA of Schenectady is a historic YMCA building located at Schenectady, Schenectady County, New York. It was built between 1926 and 1928, and is a four-story and basement, red brick building with cast stone detailing. An addition was constructed in 1968. It is nearly rectangular in plan overall – with E-shaped upper floors. The front façade features twin main entrances and is dominated by an elevated two-story verandah with substantial wood columns. YMCA occupied the building until 2014.

Mica Insulator Company is a historic daylight factory complex located at Schenectady, Schenectady County, New York. The complex consists of the four-story Micanite Works built in 1915 and the adjacent three-story Lamicoid Building built in 1946. The two buildings are connected by a third floor exterior walkway. The Micanite Works is of reinforced concrete construction and the Lamicoid Building is a steel frame building with brick curtain walls. Both features large multi-paned windows and open floor plans.

H. Lauter Company Complex, also known as J. Solotken Company, Lauter Lofts, and Harding Street Lofts, is a historic factory complex located at Indianapolis, Indiana. It was built between 1894 and 1912, and includes the South Factory, the North Factory, and the Office Building. The factory buildings are in the Italianate and the office building is in the Classical Revival style. The North Factory is a four-story brick building with a raised full basement constructed sometime between 1908 and 1912. The Office Building is a two-story brick building constructed between 1899 and 1908 and has a truncated hipped roof. The four-story, "U"-shaped core of the South Factory was built in two phases; the eastern portion between 1894 and 1898 and the western portion in 1899. The H. Lauter Company furniture manufacturer began in 1894 and they continued to operate at the location until 1936. The buildings have been converted to condominiums and apartments.
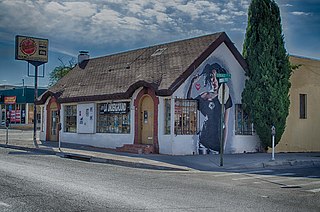
The Cottage Bakery is a historic building on Central Avenue in Albuquerque, New Mexico. It was built in 1937 by a local bakery, the Cottage Pure Food Shoppe, and is significant as a relatively unaltered 1930s food-vending establishment, as well as for its use of roadside novelty architecture to attract customers. The front of the building was constructed in the form of a thatched cottage, which was intended to evoke "a bucolic purity that clients would associate with dairy and bakery products". It was listed on the New Mexico State Register of Cultural Properties and the National Register of Historic Places in 1993.





















