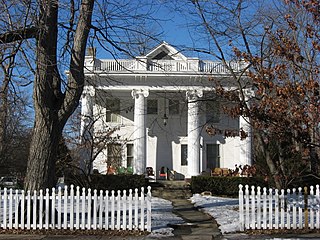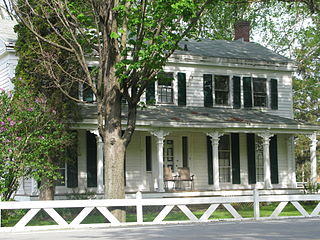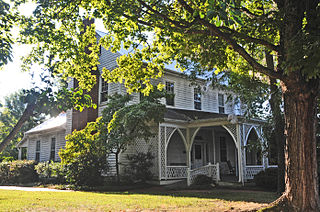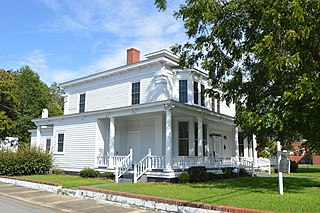
Cannondale Historic District is a historic district in the Cannondale section in the north-central area of the town of Wilton, Connecticut. The district includes 58 contributing buildings, one other contributing structure, one contributing site, and 3 contributing objects, over a 202 acres (82 ha). About half of the buildings are along Danbury Road and most of the rest are close to the Cannondale train station .The district is significant because it embodies the distinctive architectural and cultural-landscape characteristics of a small commercial center as well as an agricultural community from the early national period through the early 20th century....The historic uses of the properties in the district include virtually the full array of human activity in this region—farming, residential, religious, educational, community groups, small-scale manufacturing, transportation, and even government. The close physical relationship among all these uses, as well as the informal character of the commercial enterprises before the rise of more aggressive techniques to attract consumers, capture some of the texture of life as lived by prior generations. The district is also significant for its collection of architecture and for its historic significance.

The Peirce Farm Historic District is a small historic district within the Arlington Heights neighborhood of the town of Arlington, Massachusetts. The district features three houses that are in a transitional style between Federal and Greek Revival styles, dating from the 1830s. The houses are located at 122 and 123 Claremont Avenue, and 178 Oakland Avenue. These three houses were all built by members of the Peirce family, who were among the earliest settlers of the Arlington Heights area, and owned much of its land into the late 19th century.

William H. H. Graham House, also known as the Stephenson Mansion, is a historic home located in the Irvington Historic District, Indianapolis, Marion County, Indiana. It was built in 1889, and is a 2+1⁄2-story, four-bay Colonial Revival style frame dwelling. The house features a front portico supported by four, two-story Ionic order columns added in 1923, and a two-story bay window. In the 1920s it was the home of D. C. Stephenson, head of the Indiana Ku Klux Klan.

28 Cordis Street is a historic house located in Wakefield, Massachusetts. It is significant as a well-preserved example of the Greek Revival style houses built during the early to mid 19th century.

Riddick House, also known as Riddicks Folly, is a historic home located at Suffolk, Virginia. It was built in 1837, and is a 2+1⁄2-story, five bay by four bay, Greek Revival style brick townhouse. The front facade features a one-story diastyle Doric order portico with a triangular pediment supported by two fluted columns and two plain pilasters. It also has a one-story tetrastyle portico added across the south end in 1905. During the American Civil War, General John J. Peck and his staff maintained Union Army staff headquarters in the house.

J. Franklin Peck House is a historic home located at Lima in Livingston County, New York. It was built in 1853 and is a 2+1⁄2-story, three-bay, Greek Revival–style frame dwelling. The main floor consists of a center hallway with four rooms--a formal parlor, a library, a large dining room, and a small parlor. A modern kitchen is located in the back of the first floor. The second story contains four bedrooms in the main house and three additional rooms in the back. The house has ten separate fireplaces, plaster crown moldings and ceiling moldings, and pocket doors.
Wiggins-Rolph House is a historic home located at Huntington in Suffolk County, New York. It was built in 1848 and is a 2+1⁄2-story, five-bay shingled residence in the Greek Revival style. It has a modern 1-story south wing and modern 2-story north wing. It features a steeply pitched gable roof and paired interior end chimneys.
James G. Van Valkenburgh House is a historic home located at Chatham in Columbia County, New York. It was built in 1843 and is a Greek Revival–style residence. It is a large, 2-story, five-bay center-entrance, two-bay-deep, frame dwelling with a large 1+1⁄2-story service wing. The main entry features a single-story open porch with four fluted Doric order columns and a deep entablature. Also on the property are a garage, two barns, and a well house.

Elias Titus House is a historic home located at Red Oaks Mill in Dutchess County, New York. It was built in 1840 and originally consisted of a 2+1⁄2-story, gable-roofed main block and 1+1⁄2-story kitchen wing. The main block is three bays wide and four bays deep. It features a temple front elevation in the Greek Revival style. It is a tetrastyle portico supported by fluted Ionic order columns.

The Isaac Glaspell House is a historic building located on the east side of Davenport, Iowa, United States. Isaac Glaspell was a local grocer in the 1870s and 1880s and had this Greek Revival house built during that time. It is a two-story structure that features a front gable, three bay façade, with a single bay side wing. The exterior is composed of brick with stone and wood trims. The house is a vernacular form of the Greek Revival style found in Davenport. The notable details on this house are the bracketed eaves and the flat arch window heads that are topped by keystone brick hoods. The house had at least one wrap-around porch that was believed to have been added around the turn of the 20th century. It may have replaced an earlier porch, but it is no longer extant. The house sits on a raised lot. It has been listed on the National Register of Historic Places since 1983.

The Col. Sidney Berry House is a historic house located at 725 West River Road in Northumberland, Saratoga County, New York.

The William A. Rogers House is a historic house in Eutaw, Alabama. The one-story wood-frame house was built in stages from the late 1840s to the 1850s. It features Greek Revival-style architecture, with a pedimented tetrastyle portico fronting the central three bays of the five-bay main facade. It was added to the National Register of Historic Places as part of the Antebellum Homes in Eutaw Thematic Resource on April 2, 1982.

Riverside is a historic home located at Front Royal, Warren County, Virginia. It was built about 1850, and is a large 2+1⁄2-story, seven bay, "T"-shaped brick dwelling with Greek Revival, Italianate, and Colonial Revival design elements. It has a side-passage, double-pile plan with matching single-pile wings, with additions added in 1921, to the north and south. The front facade features a one-bay, hip-roofed, Greek Revival-style portico. The house has a hipped roof with dormers added in the early-20th century. Also on the property is the contributing early-20th century garage.

The Peck-Porter House is a historic house at the corner of Main and Middle Streets in Walpole, New Hampshire. Built in 1839, it is an unusually elaborate and sophisticated example of Greek Revival architecture, given its small-town setting. The house was listed on the National Register of Historic Places in 2000.

Hall-London House is a historic home located in Pittsboro, Chatham County, North Carolina. It was built in about 1836, is a tall two-story, five bay Federal / Greek Revival style frame dwelling. It features a broad Gothic Revival style front porch. A two-story rear ell was added about 1900.

Cloverhill is an unincorporated community located at the intersection of the boundaries of East Amwell and Raritan townships in Hunterdon County and Hillsborough Township in Somerset County, in New Jersey, United States. The Clover Hill Historic District was listed on the state and national registers of historic places in 1980.

Patrick-Carr-Herring House, also known as the Second Sampson County Courthouse, is a historic home located at Clinton, Sampson County, North Carolina. It was built about 1904–1905, and is a two-story, three bay, double pile, Classical Revival / Greek Revival style frame dwelling with a low-pitched hip roof. It was originally built as a 1+1⁄2-story structure on tall brick piers in 1818, and enlarged to a full two stories in the Greek Revival style on a full one-story brick basement in the 1840s. It was moved to its present site, and remodeled, in 1904–1905, when the current Sampson County Courthouse was constructed. The front features a single-story wraparound porch with Tuscan order columns and bracketing. Also on the property is a contributing smokehouse.

North Chatham Historic District is a historic district consisting of most or all of the hamlet of North Chatham in Columbia County, New York. It was listed on the National Register of Historic Places in 2023.

The Fowler-Steele House, also known historically as Ivy Hall, is a historic house on North Main Street in Windsor, Vermont, United States. Built in 1805 and restyled about 1850, it has an architecturally distinctive blend of Federal and Greek Revival styles. It served for many years as a local church parsonage. It was listed on the National Register of Historic Places in 1982.

Hanna–Ochler–Elder House, also known as the Hannah House, is a historic home located at Indianapolis, Marion County, Indiana. It was built in 1859, and is a 2+1⁄2-story, five-bay, Italianate style brick dwelling with Greek Revival style design elements. It has a lower two-story kitchen wing with gallery added in 1872. The house has a low-pitched hipped roof with bracketed eaves.






















