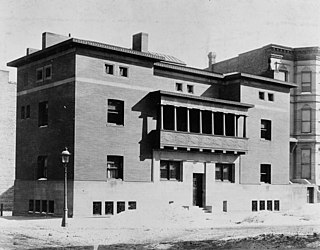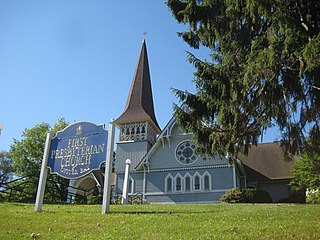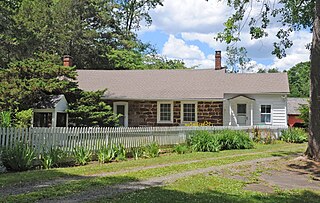
The James Charnley Residence, also known as the Charnley-Persky House, is a historic house museum at 1365 North Astor Street in the Gold Coast neighborhood of Chicago, Illinois. Built in 1892, it is one of the few surviving residential works of Louis Sullivan, and features major contributions by Frank Lloyd Wright, who was then working as a draftsman in Sullivan's office. The house is operated as a museum and organization headquarters by The Society of Architectural Historians (SAH). The house was designated a National Historic Landmark in 1998, and is listed on the National Register of Historic Places.

The Allentown district is a neighborhood in Buffalo, New York. The neighborhood is home to the Allentown Historic District.

Buffalo (Main) Light is a lighthouse at the mouth of Buffalo River/Erie canal, directly across from the Erie Basin Marina in Buffalo, New York.

The Rev. M.L. Latta House was a historic home located in the Oberlin neighborhood of Raleigh, North Carolina. It was the last remaining building from Latta University, a trade school for African Americans that operated from 1892 until 1920. The house was named after Morgan London Latta, a freedman and former slave who graduated from Shaw University after the Civil War. It was built about 1905, and was a substantial, two-story Queen Anne style residence with a Tuscan order wraparound porch. He founded Latta University to educate freedmen and orphans in Raleigh's African-American community and built the campus next to his house. His house was listed on the National Register of Historic Places in 2002, and designated a Raleigh Historic Landmark.

First Presbyterian Church built in 1873 is an historic Carpenter Gothic-style Presbyterian Church building located at 60 East Main Street in Oyster Bay, in the U.S. state of New York. Its architect was J. Cleaveland Cady, who was just beginning his career and would go on to design the original Metropolitan Opera House, the American Museum of Natural History, buildings at Yale University, Trinity College, and 23 other churches, but he never designed any other churches in the Carpenter Gothic style.

James Addison Johnson was an American architect known for his design of various architectural landmarks in Buffalo, New York, and his use of decorative work that many consider a foreshadowing of art deco design.

Edward A. Diebolt House is a historic home located at Buffalo in Erie County, New York. It is a Colonial Revival style frame house built in 1922-1923. It is representative of the standardized floor plan home constructed in the immediate post-World War I period and retains complete integrity.

Macedonia Baptist Church, more commonly known as Michigan Street Baptist Church, is a historic African American Baptist church located at Buffalo in Erie County, New York. It is a brick church constructed in 1845. Rev. J. Edward Nash (1868–1957) served the congregation from 1892 to 1953. His home, the Rev. J. Edward Nash, Sr. House, is located nearby.

Delaware Avenue Methodist Episcopal Church, also known as Asbury-Delaware Methodist Church, is a historic Methodist Episcopal Church located at Buffalo in Erie County, New York. It was constructed in two phases between 1871 and 1876 and is a distinct example of High Victorian Gothic ecclesiastical architecture. In 2006, the structure became home to Righteous Babe Records, and known as "The Church" or "Babeville".

Trinity Episcopal Church is a historic Episcopal church complex located at Buffalo in Erie County, New York. The oldest part of the complex was built in 1869 as the Gothic Revival style Christ Chapel; it was later redesigned in 1913. The main church was constructed in 1884-1886 in the Victorian Gothic style and features stained glass windows designed by John LaFarge and Tiffany studios. The parish house, designed by Cram, Goodhue & Ferguson, was constructed in 1905.

Buffalo Gas Light Company Works is a historic gas works located at Buffalo in Erie County, New York. After the main gas works structure was razed, the West Genesee Street facade was preserved and later incorporated into the headquarters of HealthNow New York.

James and Fanny How House is a historic home located at Buffalo in Erie County, New York. It is a noted example of a Tudor Revival–style dwelling designed by local architect Harold L. Olmsted in 1924. It is composed of three sections: a 2 1⁄2-story cross-gabled front block, a 1-story gabled connecting link, and a 2-story gabled rear block with a small 1-story wing. It has a limestone ashlar and concrete foundation and painted stucco-covered exterior walls of brick and tile.

George and Gladys Scheidemantel House is a historic home located at East Aurora in Erie County, New York. It is a locally distinctive example of the Arts and Crafts movement style of architecture built in 1910. It is a two-story, frame, bungalow that combines elements of the American Foursquare and Craftsman styles. George Scheidemantel was for a time head of the Roycroft Leather Shop and the house designer, William Roth, was head Roycroft carpenter.

Villa Maria Motherhouse Complex, or Felician Sisters Immaculate Heart of Mary Convent Chapel and Convent, is a historic Roman Catholic convent and school complex located at Cheektowaga in Erie County, New York. It is included in the Roman Catholic Diocese of Buffalo. It was constructed in 1927, and is a three-part Gothic Revival building that was built for the Felician Sisters of St. Francis to house a boarding and day high school, public and private chapels and the Motherhouse/Novitiate. The school, known as Villa Maria Academy, closed in 2006.
Duane Lyman (1886-1966) was a Buffalo, New York based architect known for his prolific career which included 100 school buildings, many churches, and numerous large homes both in the city and suburban communities. At the time of his death, Lyman was referred to as the "dean of Western New York Architecture."

South Buffalo North Side Light is a lighthouse formerly located at the entrance to Buffalo Harbor, Buffalo, New York. It is one of two "bottle shaped" beacons located in Buffalo Harbor; the other is the Buffalo North Breakwater South End Light. It is a 29-foot (8.8 m) high beacon constructed of boiler plate. It measures 10 feet 3⁄4 inch (3.067 m) at the bottom and 2 feet 3 inches (0.69 m) at the top. It is distinguished by four cast iron port windows and a curved iron door. It was first lit on September 1, 1903, and originally equipped with a 6th-order Fresnel lens. A battery operated 12 volt lamp with a 12-inch (300 mm) green plastic lens was installed in the beacon c. 1960, when a domed roof formerly mounted over the lens was removed. The beacon was removed in 1985, and now stands at the gate to the Dunkirk Lighthouse and Veterans Park Museum. Its twin is located on the grounds of the Buffalo (main) Light.

Rider–Hopkins Farm and Olmsted Camp is a historic farm and summer camp located at Sardinia in Erie County, New York. It consists of a 188.4-acre (0.762 km2) property containing a Greek Revival style brick farmhouse dating to the 1840s known as the James and Abigail Hopkins House. The property retains its original boundaries as purchased from the Holland Land Company in 1828. The property is also the site of the Olmsted Camp; a turn of the 20th century family summer camp in the Adirondack "Great Camp" tradition. The camp buildings are in the Arts and Crafts style and grounds are laid out in a naturalistic manner. The camp was designed by Harold LeRoy Olmsted (1886–1972); a locally prominent architect, landscape architect, and artist, who was also a distant relative of Frederick Law Olmsted.

Peter DePew House is a historic home located in New City, New York in Rockland County, New York. It is a 1 1⁄2-story dwelling built of locally quarried sandstone. The oldest section dates to about 1750. Also on the property is a large timber-framed barn.

Eberz House is a historic home located in the Black Rock neighborhood of Buffalo in Erie County, New York. It was built about 1892, and is a 2 1/2-story, wood-frame Queen Anne-style dwelling on a stone foundation. It features a highly decorated front porch with turned spindlework and textured surfaces. The Eberz family rented rooms for visitors to the Pan-American Exposition in 1901.

Robert T. Coles House and Studio is a historic home and architectural design studio located at Buffalo in Erie County, New York. It was designed and built in 1961, by locally prominent African American architect Robert T. Coles. It consists of two prefabricated rectangular units arranged in an "L"-shape in the Modern style. The studio unit is a single story and living unit is two levels. It has post-and-beam construction with a variety of pre-fabricated, non-structural panels and sliding glass door units. Coles once worked for the Techbuilt company under Carl Koch and the design of this dwelling reflects that experience.



























